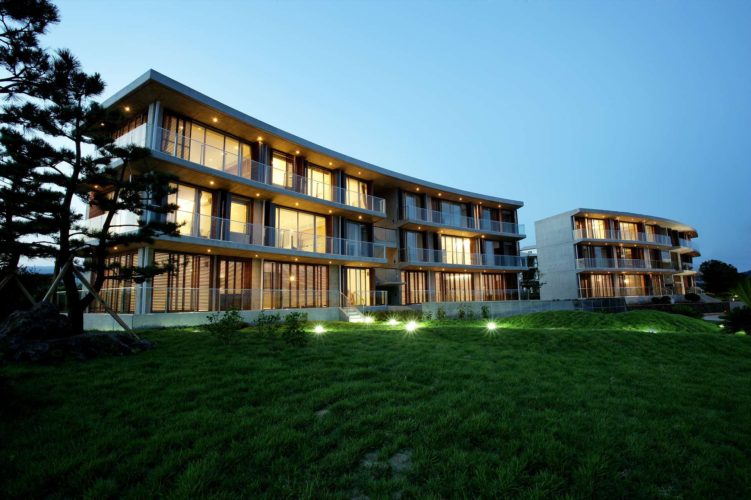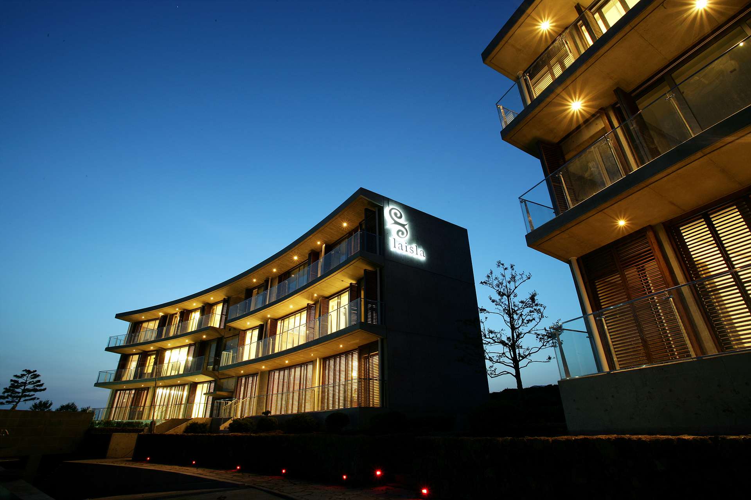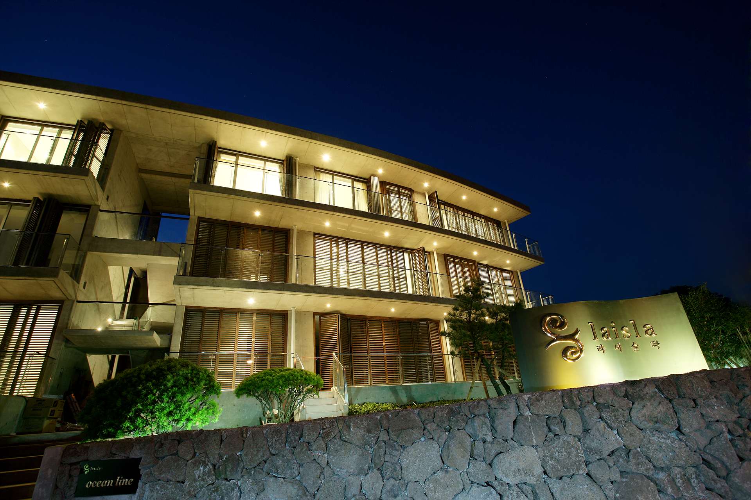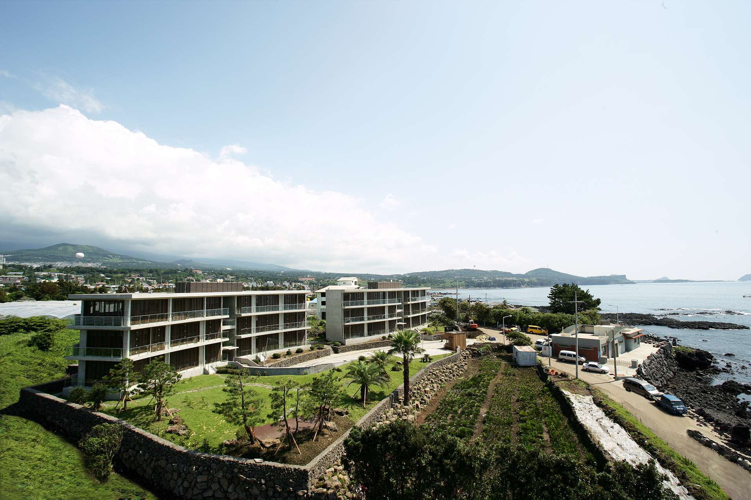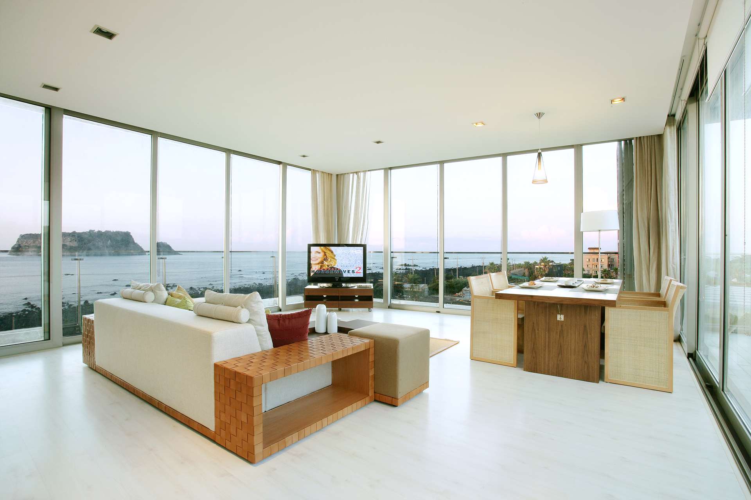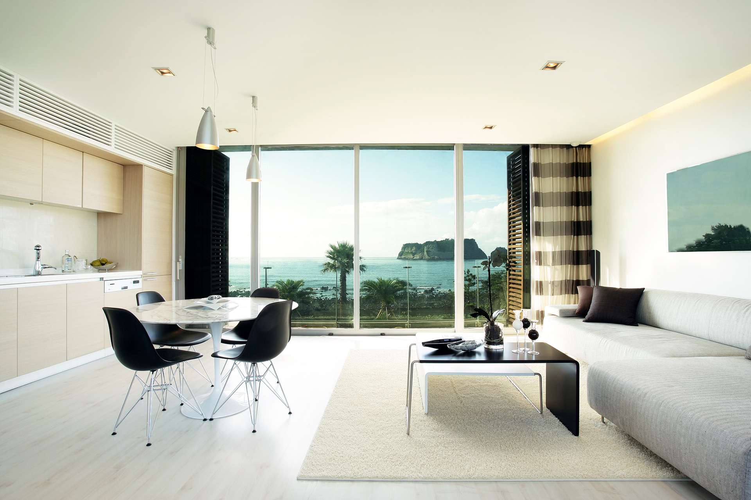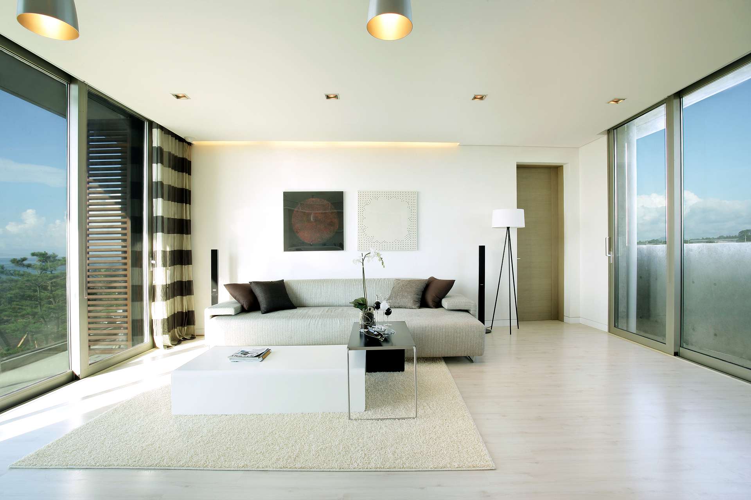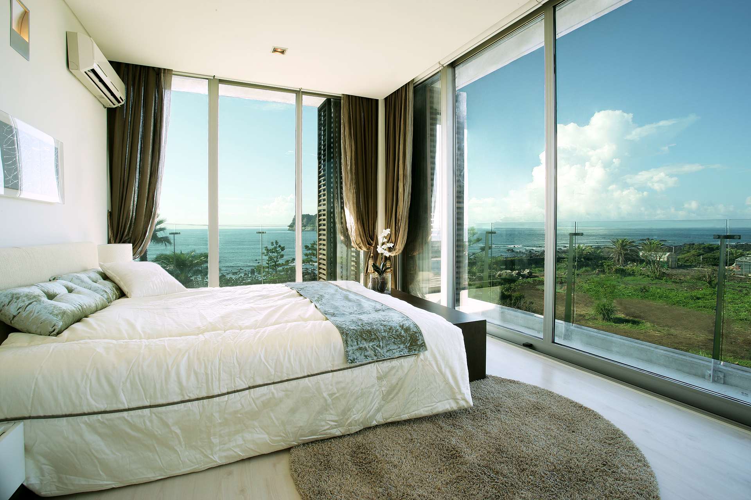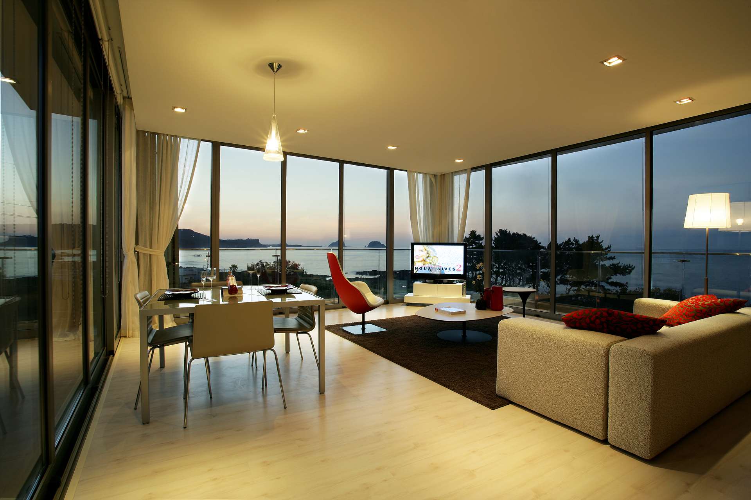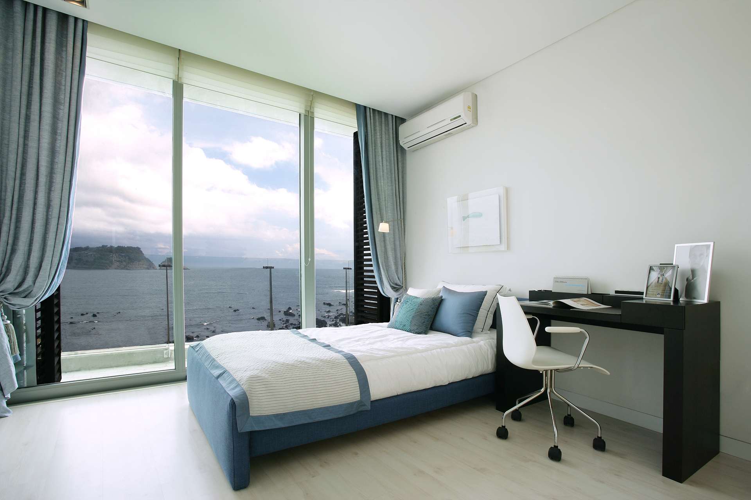서귀포 라이슬라 리조트_Seogwipo Laisla Resort
BACK TO LIST- Type리조트_resort
- Location제주도 서귀포시 법환동
- Site Area2,640.00 ㎡
- Total Floor Area1,314.09 ㎡
- Building Area471.27 ㎡
- Building ScopeB1F, 3F
- Project Year2003~2006 .Completed
- Team이은진_Lee Eunjin, 조장훈_Cho Janghun, 임유진_Im Eujin, 조규용_Cho Gyuyong
서귀포는 제주도 남부 끝단에 위치해 있다. 아열대성 기후 덕분에 한국에서 가장 유명한 여행지 중 하나이다. 평화롭고 조용한 어촌마을에 자리를 잡은 이 리조트는 3층 규모로 12객실 이 배치되어있다. 리조트의 모든 공간에서 주변의 풍경과 교감할 수 있도록 전면창을 설치하여 해변경관을 조망할 수 있도록 하였다. 건축물의 단순한 선들과 마감재는 외부풍경과 자연스럽게 어우러지며, 내부공간의 화이트 컨셉은 외부의 풍경을 더욱 극적으로 내부로 확장시킨다. 전면 유리창에 목재루버를 설치하여 단순한 외관에 리듬감을 더하였다. 중앙에 위치한 계단실에서는 외부로 열린 창을 통해 아름다운 섬과 바다의 풍경이 한 폭의 풍경화처럼 담긴다.
Seogwipo is located at southern tip of Jeju island. Due to its semi-tropical temperature. it is one of the most popular destinations for vacation among many Koreans. Situated in a peaceful, loosely populated fishing village, the project is intended as a private resort for 12 units, Our main intention for the project was to provide a space which makes one feel in direct contact with the surrounding scenery. In order to achieve this effect, full height glass wall is installed at each room to provide unhindered view of the ocean. Simple lines and white finish of the interior also make one more appreciative of natural beauty. Foldable, wooden louver screens are installed in front of the glass windows to provide sun shade adding texture and sense of rhythm to facade. The floor plan is very simple with a long curving bar with all rooms positioned towards the ocean. The common staircase in the middle is open and frames the view of an island in the distance.
Seogwipo is located at southern tip of Jeju island. Due to its semi-tropical temperature. it is one of the most popular destinations for vacation among many Koreans. Situated in a peaceful, loosely populated fishing village, the project is intended as a private resort for 12 units, Our main intention for the project was to provide a space which makes one feel in direct contact with the surrounding scenery. In order to achieve this effect, full height glass wall is installed at each room to provide unhindered view of the ocean. Simple lines and white finish of the interior also make one more appreciative of natural beauty. Foldable, wooden louver screens are installed in front of the glass windows to provide sun shade adding texture and sense of rhythm to facade. The floor plan is very simple with a long curving bar with all rooms positioned towards the ocean. The common staircase in the middle is open and frames the view of an island in the distance.
