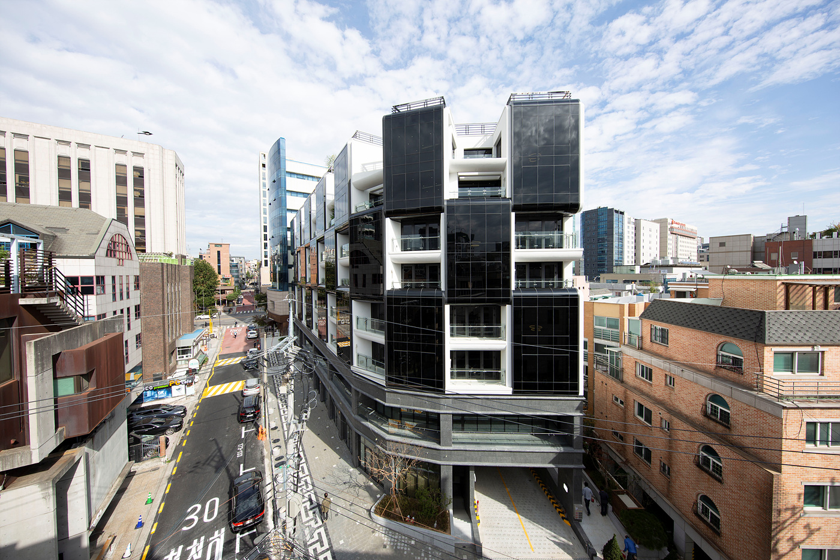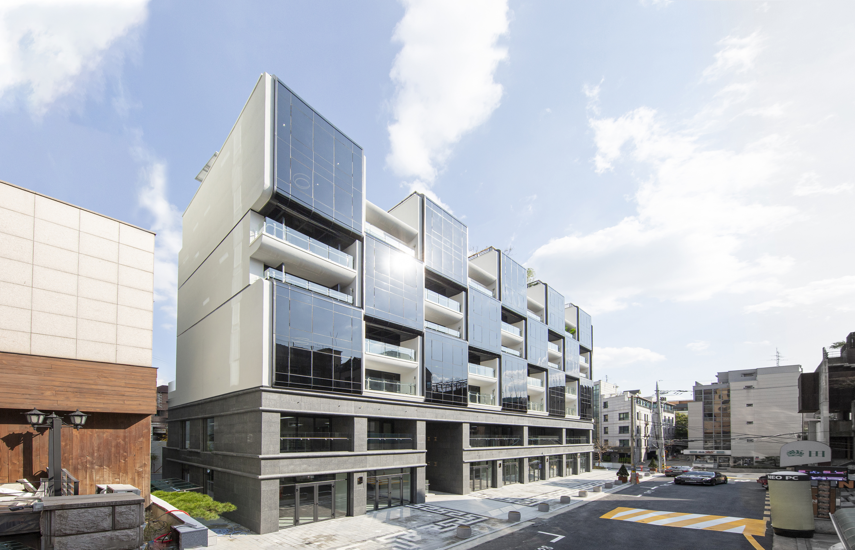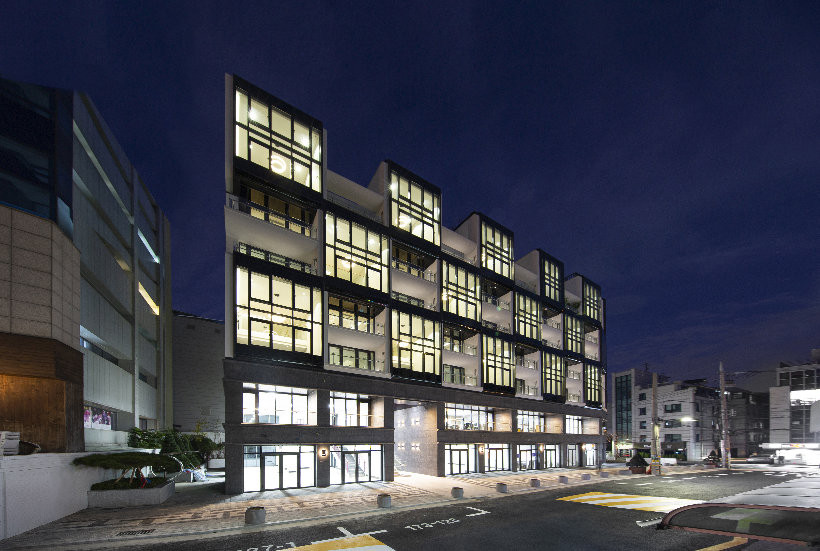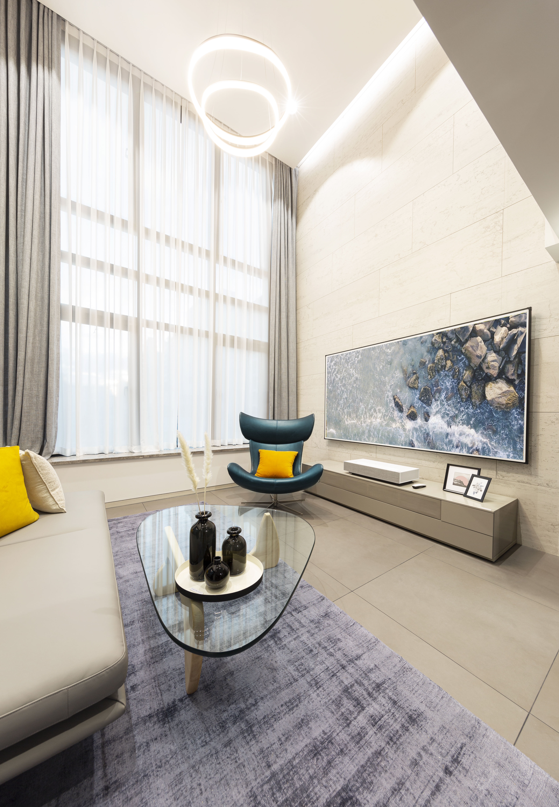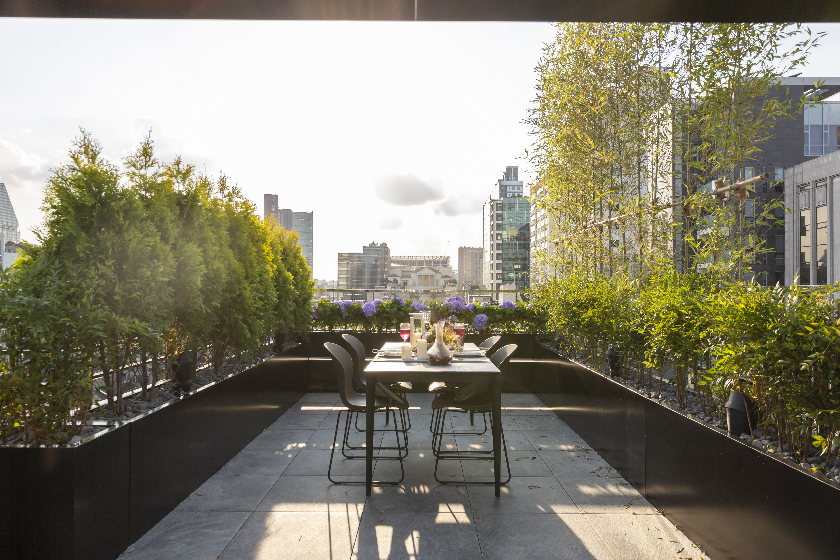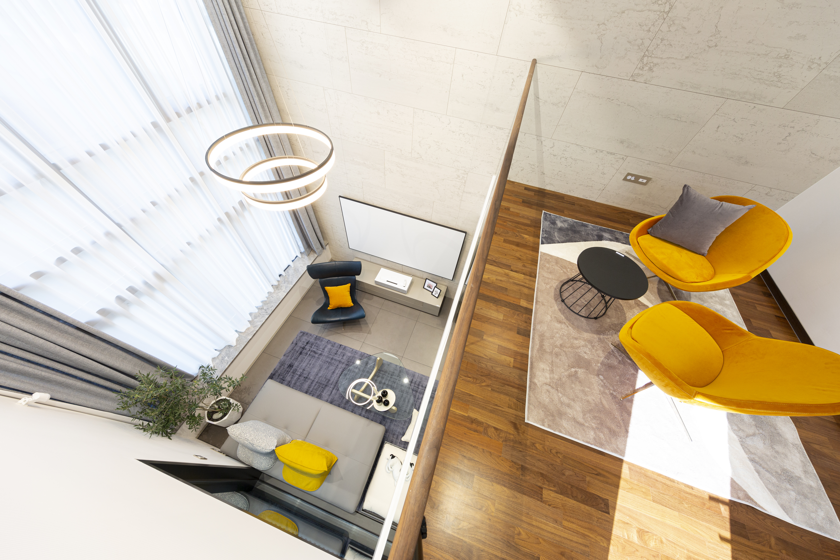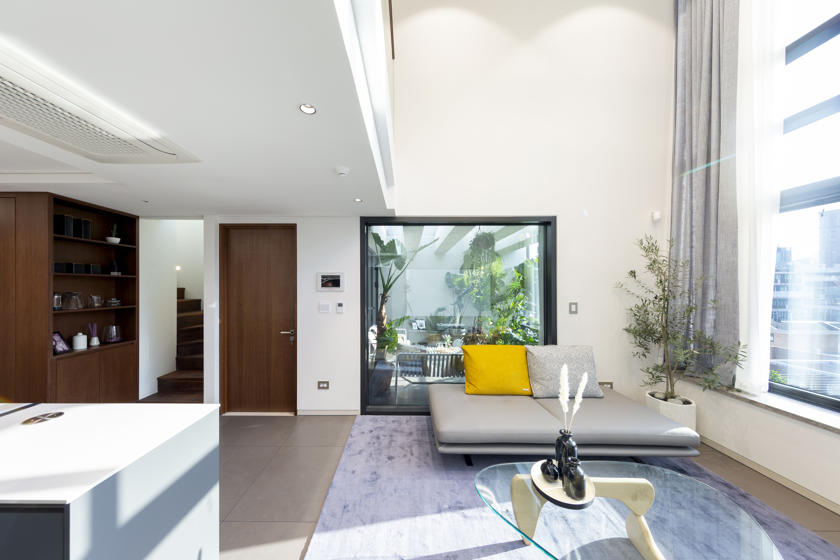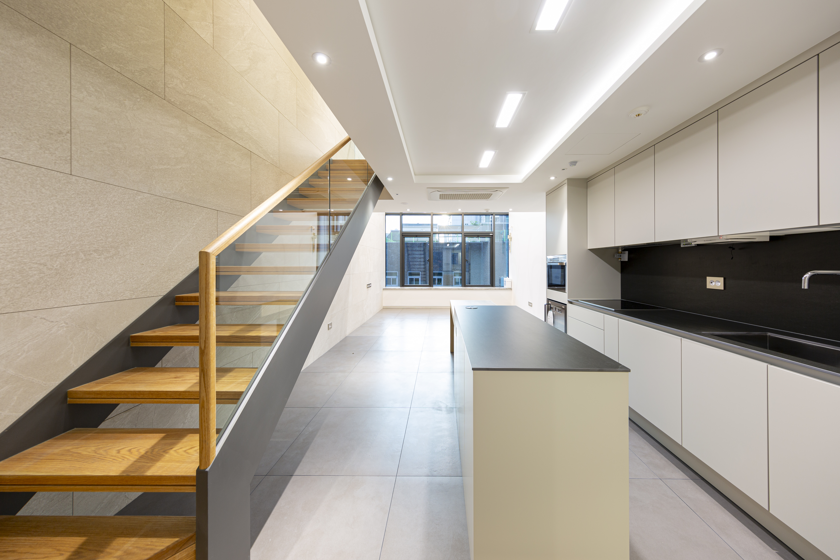역삼동 비에네스타_Yeoksam Bienestar
BACK TO LIST- Type주상복합시설_Residence+Mixed use
- Location서울시 강남구 역삼동 682-1
- Site Area1,434.50 ㎡
- Total Floor Area3,578.75 ㎡
- Building Area714.92 ㎡
- Building ScopeB4F, 8F
- Project Year2017~ .Under construction
- Team조장훈_cho Janghun,,허기범_Heo Kibeom, 이재형_Lee Jaehyoeng
- Construction가산토건_Construction , 루다 에스디 interior
이 건축물은 29세대의 공동 주택과 저충부의 근린생활시설로 구성된 주상복합시설로 역삼동 선정릉 부근에 위치해있다. 이 지역은 지하철 9호선 개통으로 교통이 매우 편리해져 강남의 새로운 주거 및 업무지역으로 각광 받으며 젊은 사업가와 직장인들이 몰리고 있다. 또한 강남 한 복판에 위치한 점에도 불구하고 인구밀도가 높은 인근 상업지역에 비해 비교적 조용하고 차분한 매력을 지닌 곳으로 소문나 있기도 하다. 프로젝트의 목표는 주변의 도시 맥락에 잘 어울리는 건물을 계획하는 동시에 변화하는 라이프 스타일에 적합한 완전히 새로운 유형의 주거공간을 만드는 것이다. 모든 주거유닛은 퍼블릭 공간과 프리이빗 공간을 레벨차로 완벽하게 분리한 복층타입이다. 복층으로 오픈된 거실이 있는 세대와, 2개의 발코니를 가진 세대로 구성되며 이로 인해 침실이 하나 또는 두 개로 형성되는 세대가 있다. 최상부 2개층은 좀 더 넓은 평형으로 다양한 크기와 형태의 발코니 및 옥상 데크로 구성되어있다. 이러한 다양하고 풍부한 공간요소들은 외부 입면에 그대로 표출되어, 수직성을 강조한 듀플렉스세대와 수평성을 가진 발코니타입의 세대가 반복됨으로써 리듬감 있는 파사드를 구성한다.
This mixed use complex consists of 29 units of housing and retail space at the street level. After the opening of new subway stop nearby, the area has become new businesses and became popular among young entrepreneurs and professionals in recent years. Many companies have set up their offices and new homes have been built in the region. Although the area is positioned in the middle of Gangnam, it has retained relatively quite atmosphere and laid back charm which is hard to find in the more typical, densely populated areas in Gangnam. The aim of the project was to create a building that functions well in its urban context but also a new housing complex that offers distinctly different type of living spaces from conventional types in Korea. For example, all units are designed as two- stories duplexes which enable separation of living/dining zone from bedroom zone above. Depending on location, some units in the low to mid levels, contain two to one bedroom and double height living spaces and terraces. The top floors consist of larger units with two to three bedrooms with double height living rooms and terrace decks on three different levels. This rich variety of inner spatial configuration is fully expressed on its exterior with vertical composition of duplexes and alternating pattern of balconies which create a sense of rhythm on the facade.
This mixed use complex consists of 29 units of housing and retail space at the street level. After the opening of new subway stop nearby, the area has become new businesses and became popular among young entrepreneurs and professionals in recent years. Many companies have set up their offices and new homes have been built in the region. Although the area is positioned in the middle of Gangnam, it has retained relatively quite atmosphere and laid back charm which is hard to find in the more typical, densely populated areas in Gangnam. The aim of the project was to create a building that functions well in its urban context but also a new housing complex that offers distinctly different type of living spaces from conventional types in Korea. For example, all units are designed as two- stories duplexes which enable separation of living/dining zone from bedroom zone above. Depending on location, some units in the low to mid levels, contain two to one bedroom and double height living spaces and terraces. The top floors consist of larger units with two to three bedrooms with double height living rooms and terrace decks on three different levels. This rich variety of inner spatial configuration is fully expressed on its exterior with vertical composition of duplexes and alternating pattern of balconies which create a sense of rhythm on the facade.
