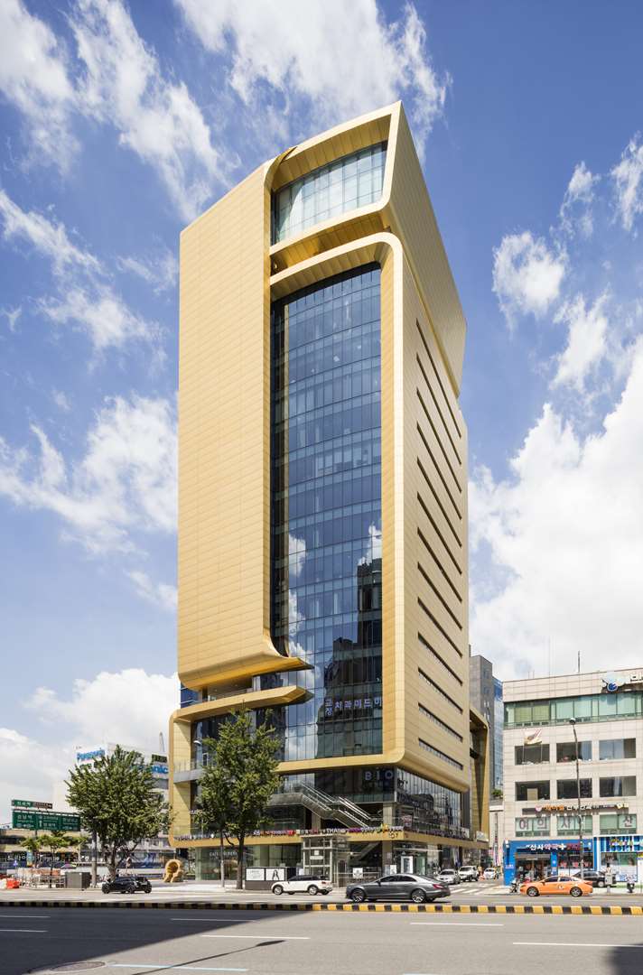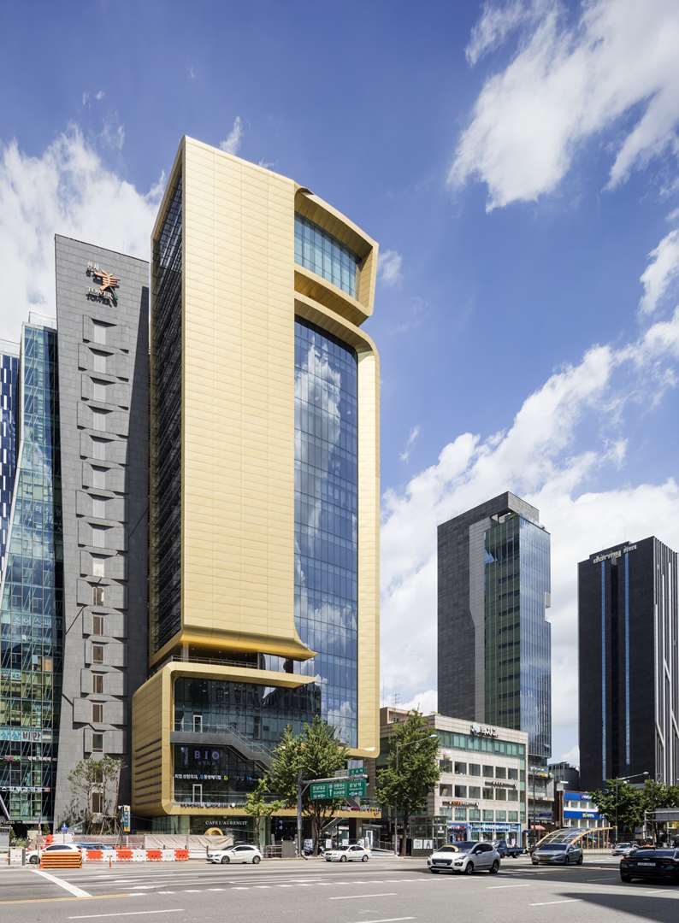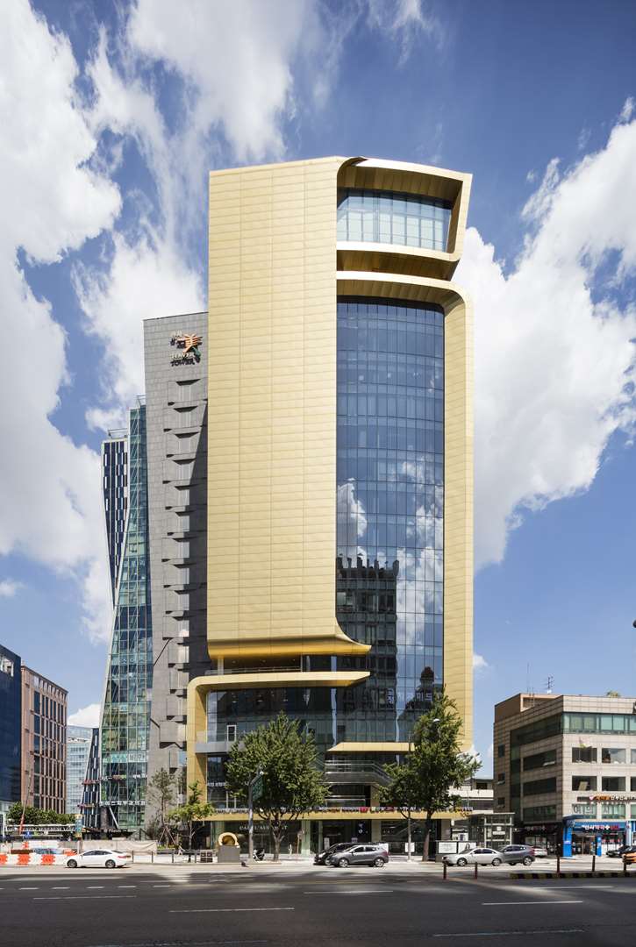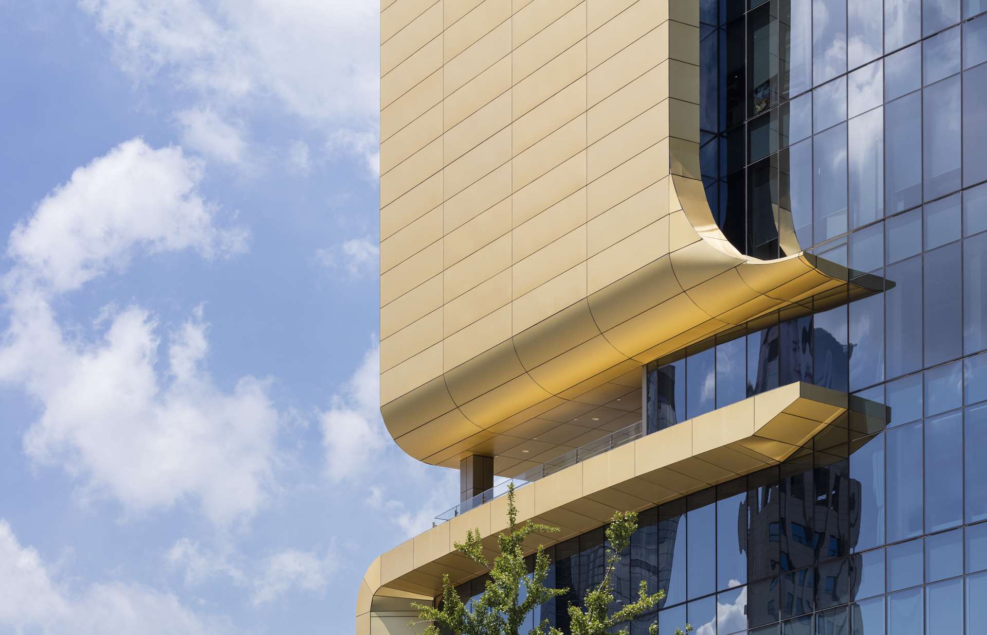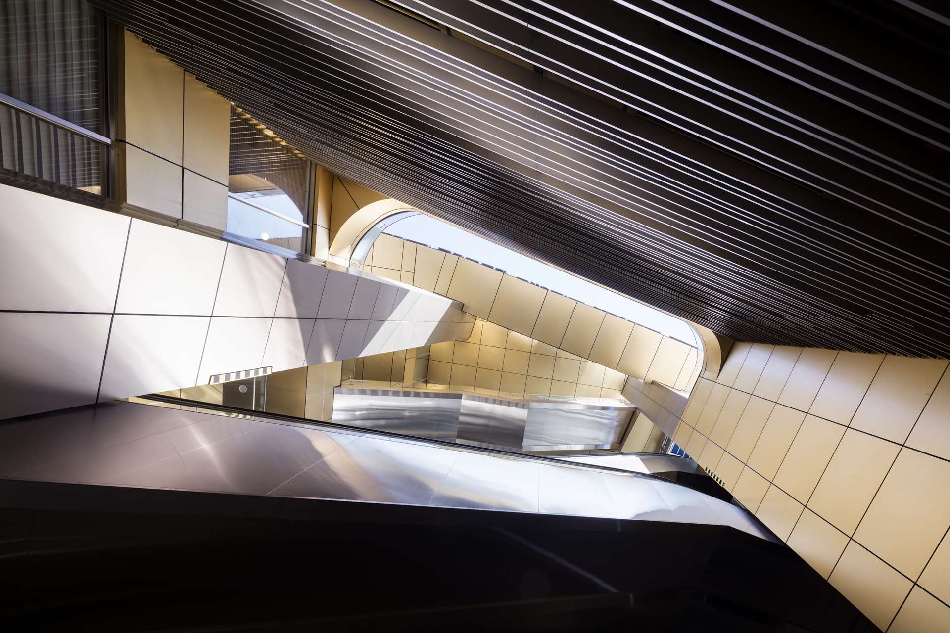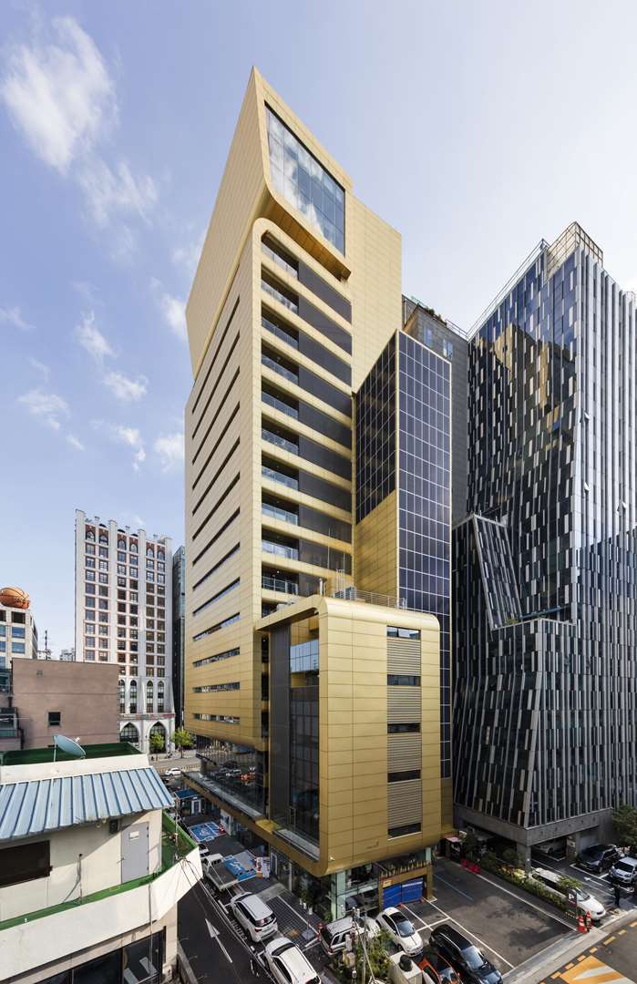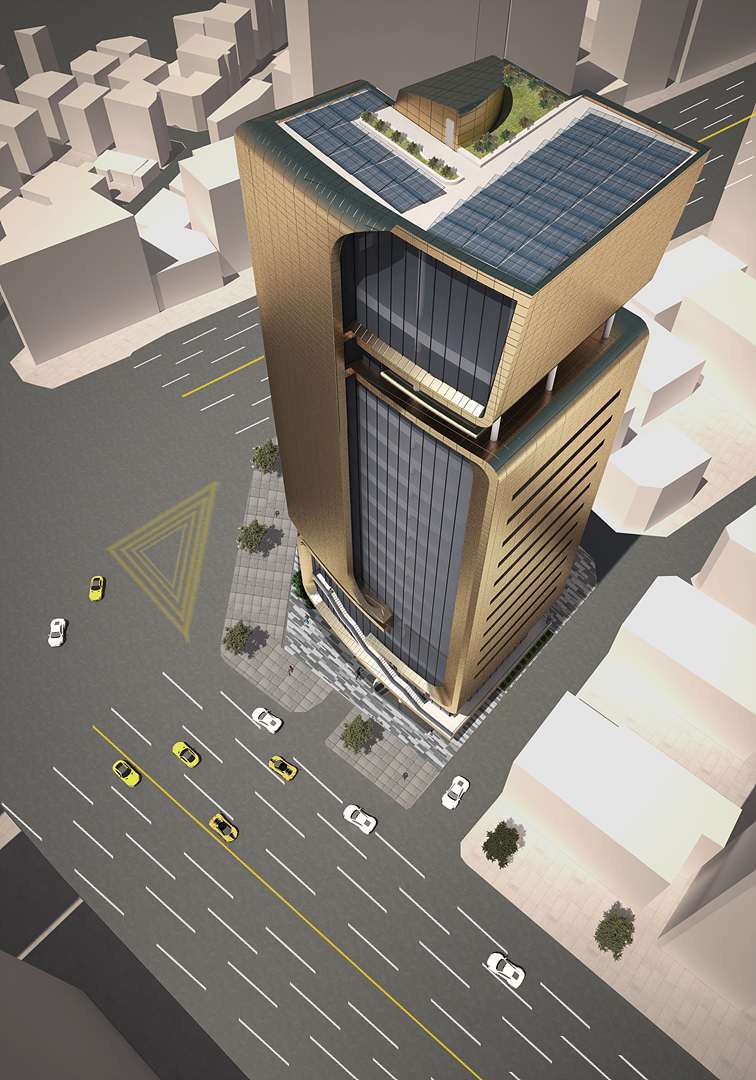비오타워_Bio Tower
BACK TO LIST- Type업무 및 상업시설_Office&Commercial
- Location서울시 강남구 신사동 501-2,8
- Site Area1,145.10 ㎡
- Total Floor Area13,235.50 ㎡
- Building Area647.96 ㎡
- Building ScopeB5F, 20F
- Project Year2015~2018 .Completed
- Team오승현_Oh Senghyon, 조장훈_Cho Janghun, 허기범_Heo Kibeom, 이재형_ Lee Jaehyeong, 이가영_Lee Gayoung, 이선아_Lee Sunah
- Photography남궁선_NamGoong Sun
- Construction에이펙스 건설
대표적인 강남의 상업 밀집 지역 중 하나인 신사역 사거리에 위치한 이 복합시설은 의원, 상업시설 및 업무시설을 갖춘 20층 규모의 복합시설이다. 도산대로와 강남대로의 교차점에 위치하여 가시성이 뛰어나고 접근성도 우수하다. 최근 이곳을 방문하는 젊은 층과 관광객들이 폭발적으로 늘어나면서 대로변에 많은 성형외과와 상업시설을 위한 고층 건물들이 건립되었다. 이 프로젝트는 이러한 지역의 역동성과 성형 및 뷰티 산업의 이미지를 어떻게 건축적으로 해석하고 구현할 것인가에 목표를 두었다. 일반적인 성냥갑 형태의 구조틀에 반복적인 창을 설치한 전형적인 타워의 모습은 유행을 선도하는 뷰티 산업의 상징으로써 거리가 멀었다. 우리는 건물의 형태에 표출될 이미지를 건강한 아름다움과 활기찬 젊음에서 찾고자 하였으며. 부드럽고 탄력있는 곡선을 적용하여 형태를 구현하였다. 또한 내부프로그램의 기능과 공간 형태에 따라 열리는 면과 닫히는 면이 달라지면서 입면의 조형성을 극대화 하였다. 저층부는 외부로 최대한 개방하여 활기찬 거리와 적극적으로 소통하고 유동인구가 쉽게 접근할 수 있도록 외부계단과 에스컬레이터를 설치하였다. 타위의 6-17층에 해당하는 공간은 향과 전망을 고려하여 창 크기와 형태가 조절되었다. 상부층인 18층에 삼면이 개방된 넓은테라스를 계획하여 맑은 공기와 일대의 전망을 즐길 수 있는 공용 휴식공간을 제공하였다. 최상층에는 복층구조의 다목적 강당 및 배드민턴 코트가 있다.
Located at one of the busiest intersection of major streets in Gangnam, directly above Sinsa subway station, this 20 floors tall, mixed use building includes medical clinics, retail and office spaces. The site is surrounded by trendy and upbeat neighborhood popular among youngsters and tourists. One of the characteristic patterns of development in this area during the last few years has been outcropping of towers which are dedicated to beauty care and plastic surgery, reflecting immense demand and popularity of its service catering to both local and increasingly international customers. The project thus offered a chance to develop a new type of building which responds its unique urban setting and new program. The traditional box like tower image with rows of repetitive windows did not fit the image appropriate for a center of beauty and health. The building had to become a landmark and symbol of aesthetic industry. One way to interpret the nature of such industry is the concept of rejuvenation and youthful energy.
As an architectural language, it can be expressed by the dynamic curvature of metal panel walls which acts as the elastic skin of the building. Another factor that have influenced its sculptural form is the rich combination of varying spaces at different heights of the tower. The bottom of the tower is quite open and inviting with external staircases and escalators. They are designed to transfer the energy of street directly into the building. The middle section contain the typical office floors with varying degree of enclosure depending on view orientation and sun exposure. On the 18th floor, there is a large, open terrace which is used as communal rest area for building occupants. The building is topped by a grand, multi-purpose area which host conventions as well as indoor badminton matches.
Located at one of the busiest intersection of major streets in Gangnam, directly above Sinsa subway station, this 20 floors tall, mixed use building includes medical clinics, retail and office spaces. The site is surrounded by trendy and upbeat neighborhood popular among youngsters and tourists. One of the characteristic patterns of development in this area during the last few years has been outcropping of towers which are dedicated to beauty care and plastic surgery, reflecting immense demand and popularity of its service catering to both local and increasingly international customers. The project thus offered a chance to develop a new type of building which responds its unique urban setting and new program. The traditional box like tower image with rows of repetitive windows did not fit the image appropriate for a center of beauty and health. The building had to become a landmark and symbol of aesthetic industry. One way to interpret the nature of such industry is the concept of rejuvenation and youthful energy.
As an architectural language, it can be expressed by the dynamic curvature of metal panel walls which acts as the elastic skin of the building. Another factor that have influenced its sculptural form is the rich combination of varying spaces at different heights of the tower. The bottom of the tower is quite open and inviting with external staircases and escalators. They are designed to transfer the energy of street directly into the building. The middle section contain the typical office floors with varying degree of enclosure depending on view orientation and sun exposure. On the 18th floor, there is a large, open terrace which is used as communal rest area for building occupants. The building is topped by a grand, multi-purpose area which host conventions as well as indoor badminton matches.
