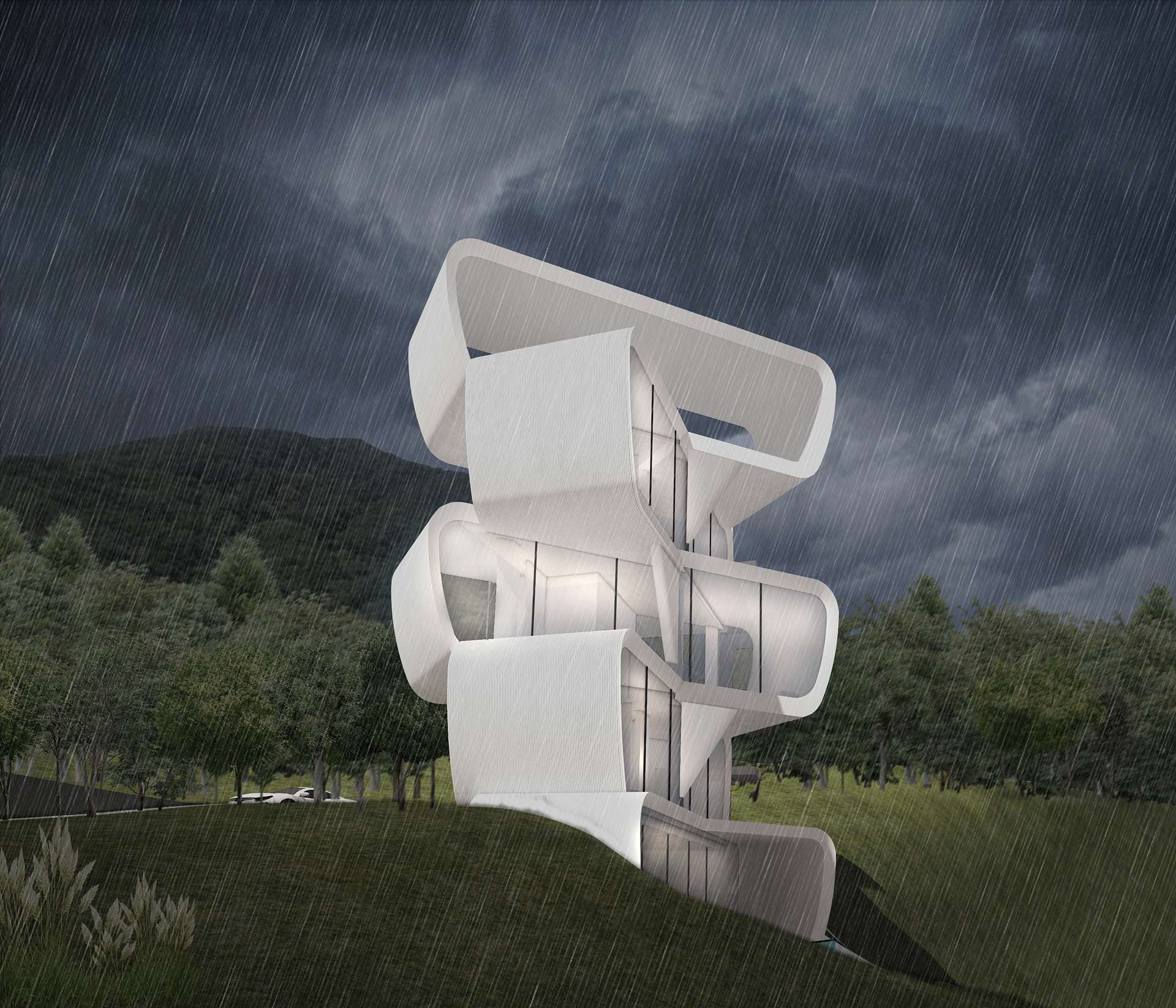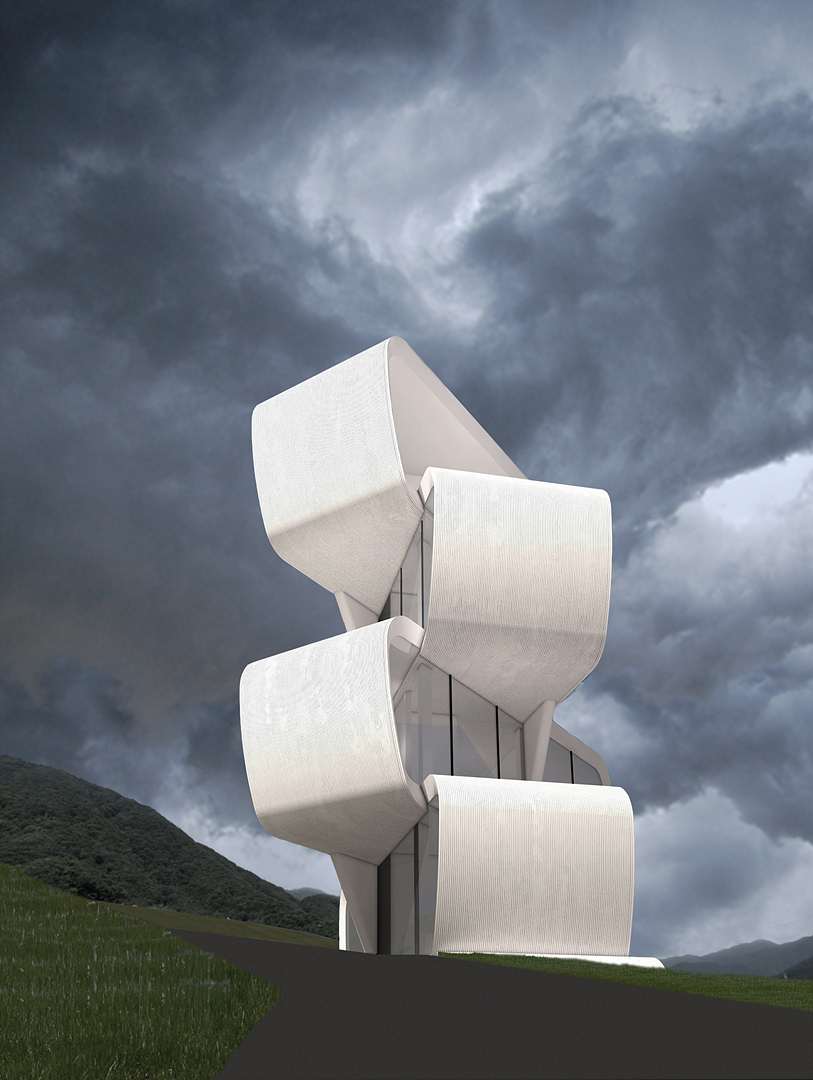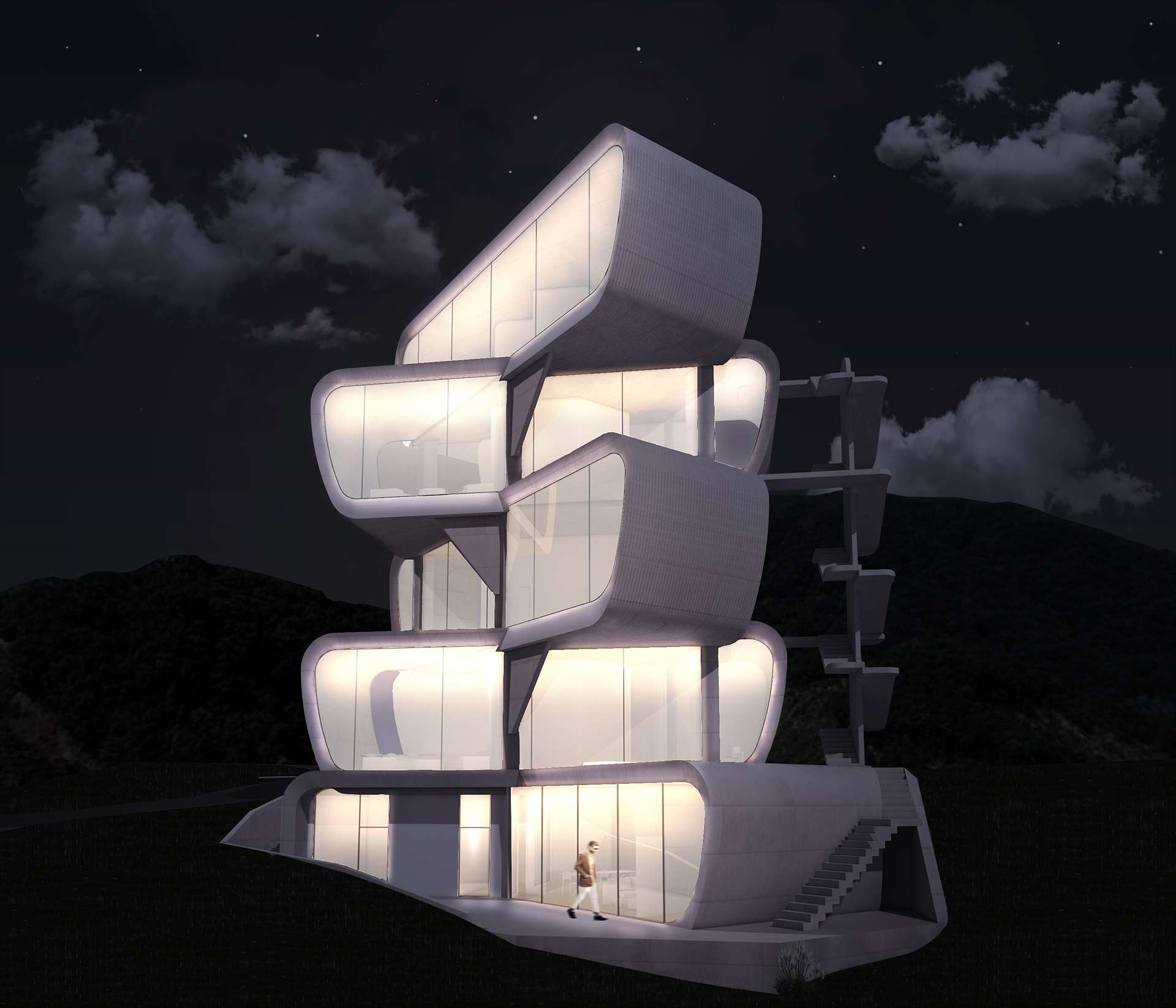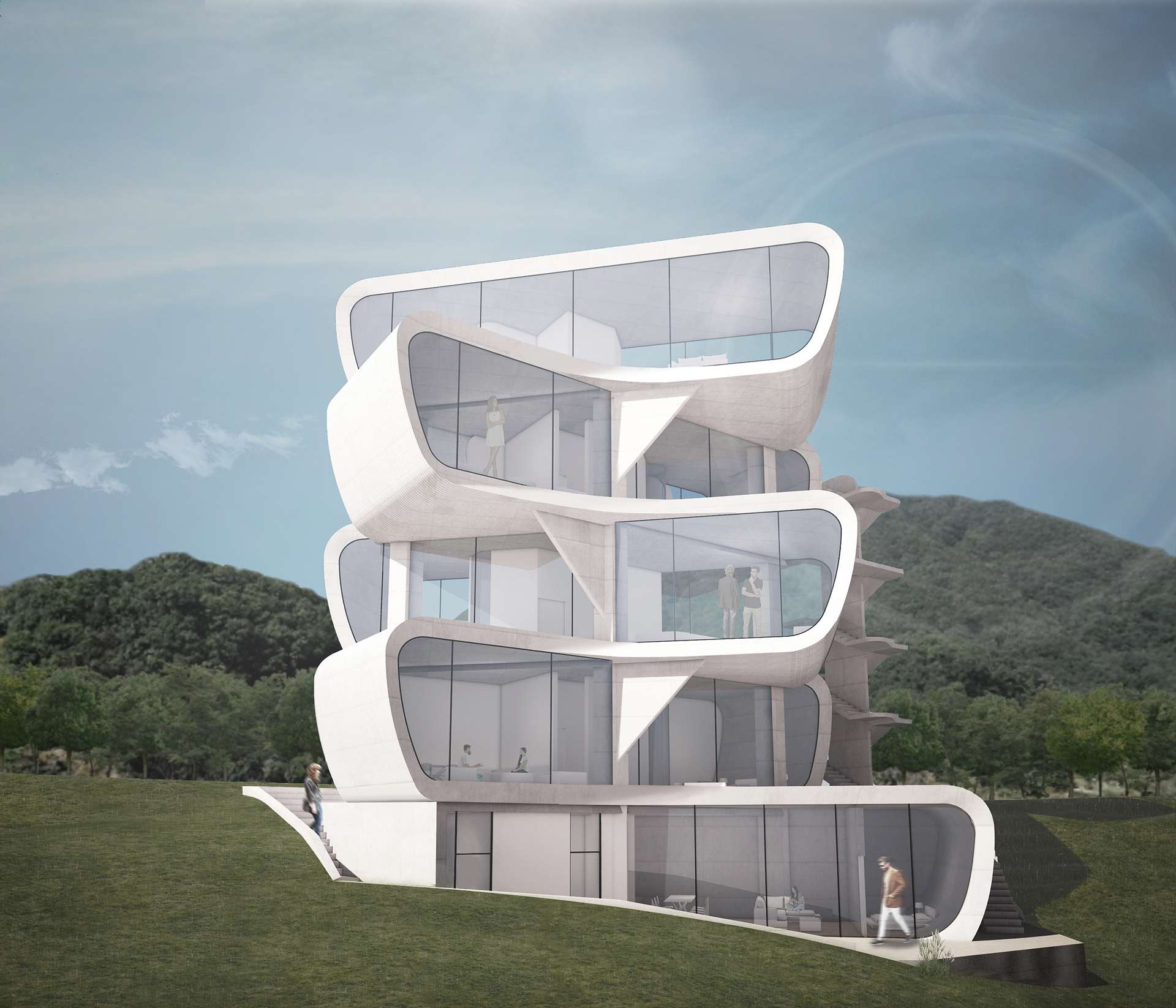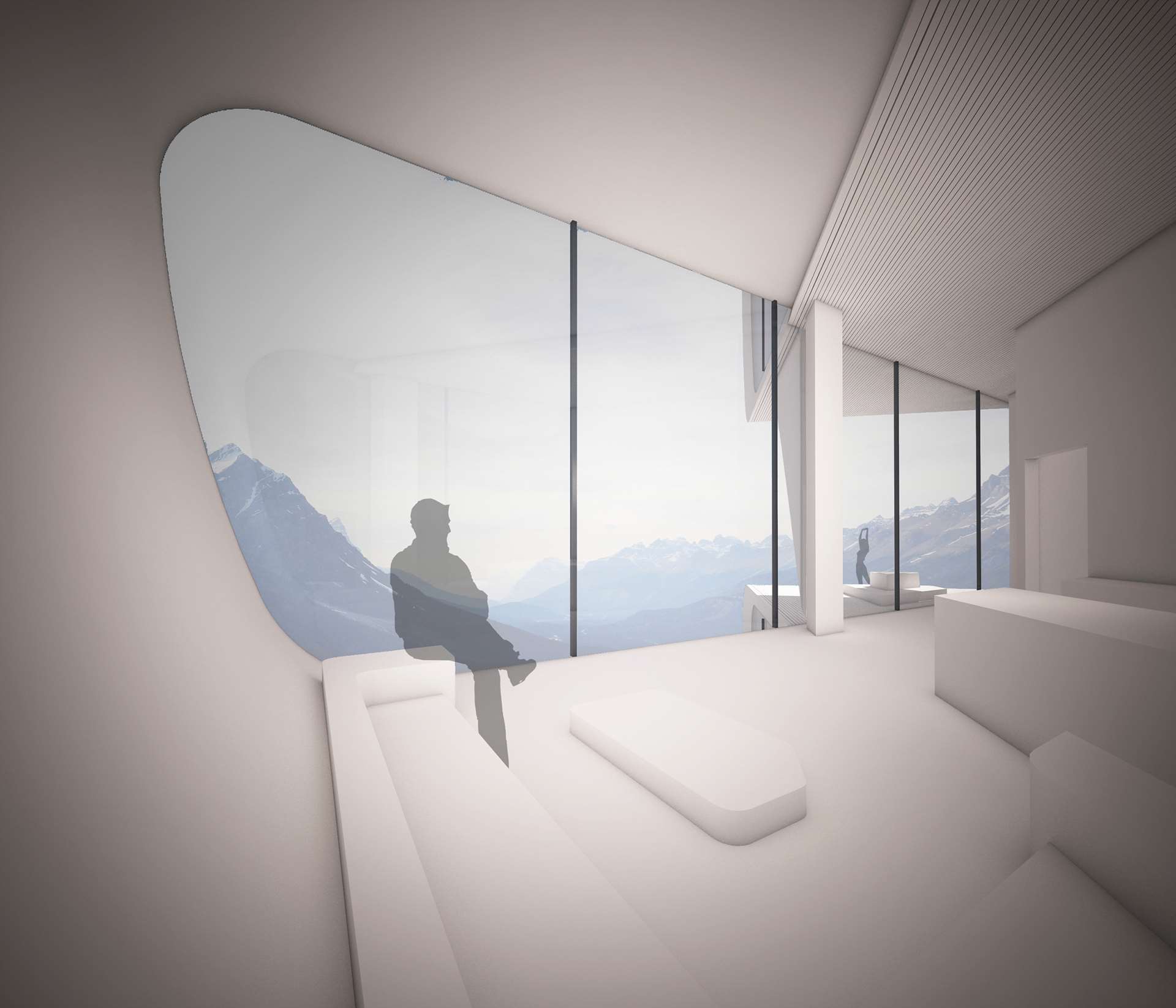대성리주택 J_ The Cloud- Jeon’s Guesthouse
BACK TO LIST- Type단독주택_ Private residence
- Location경기도 가평군 대성리
- Site Area666.00 ㎡
- Total Floor Area455.44 ㎡
- Building Area133.00 ㎡
- Building ScopeB1F, 4F
- Project Year2016 .Idea
- Team이은진_Lee Eunjin, 허기범_Heo Kibeom
언덕 정상에 위치한 건축물은 소규모 모임과 휴식을 위한 공간으로서 계획되었다. 경사면을 따라 언덕으로 오르면, 백색의 굴곡진 벽들이 엇갈린 방향으로 차곡차곡 쌓인 독특한 형태의 건물이 모습을 드러낸다. 건물은 가볍고 뭉글뭉글한 구름탑 같은 형태를 지니고 있다. 각 평면이 교차되는 부분에 주요기둥들을 배치하였고 그 기둥으로부터 캔틸레버 구조로 돌출한 슬라브는 극적인 장면을 연출한다. 내부 공간은 외부의 곡선벽들이 그대로 연결되어 바닥과 천정이 유기적으로 이어지는 하나의 공간으로 완성된다. 방문객은 이 공간 안에서 중력을 잊고 마치 구름 위에 떠 있는 착각을 일으키며 주변의 아름다운 풍광을 즐길 것이다.
Perched up top of a hill, this five stories structure consists of guestrooms and living areas for small group of guests and visitors. Approaching from the bottom of the slope, one can only see the curbed white, solid walls piled on top of each other at different angle. It is conceived as a tower, but a light, nebular structure that seem to float among the clouds. The tower’s columns are located at intersections of overlapping floor plans so that dramatic cantilever of slabs at each ends are possible. Inside, curved walls seamlessly become floors and ceilings to form one continuous enclosure. Guests can enjoy not only the great view of surrounding scenery but also a sensation of being liberated from gravity and standing among the clouds.
Perched up top of a hill, this five stories structure consists of guestrooms and living areas for small group of guests and visitors. Approaching from the bottom of the slope, one can only see the curbed white, solid walls piled on top of each other at different angle. It is conceived as a tower, but a light, nebular structure that seem to float among the clouds. The tower’s columns are located at intersections of overlapping floor plans so that dramatic cantilever of slabs at each ends are possible. Inside, curved walls seamlessly become floors and ceilings to form one continuous enclosure. Guests can enjoy not only the great view of surrounding scenery but also a sensation of being liberated from gravity and standing among the clouds.
