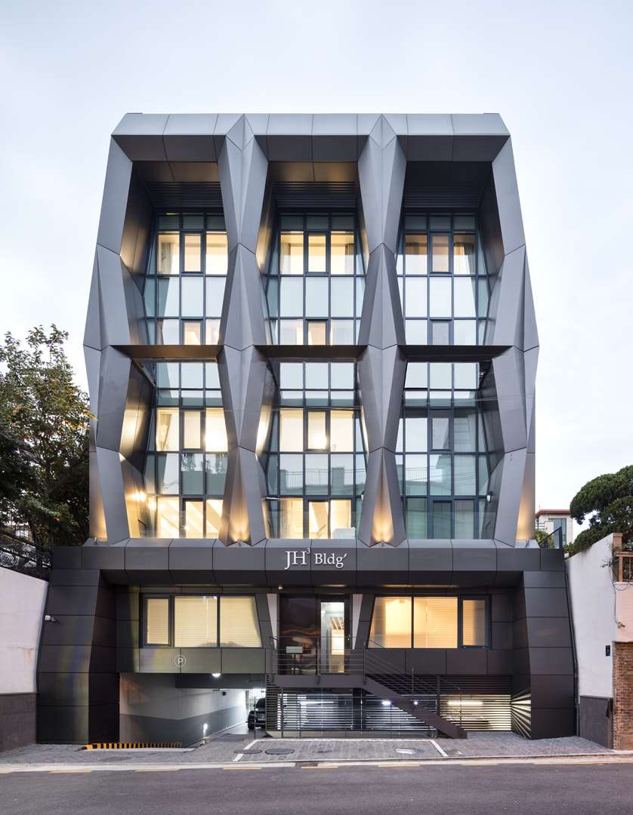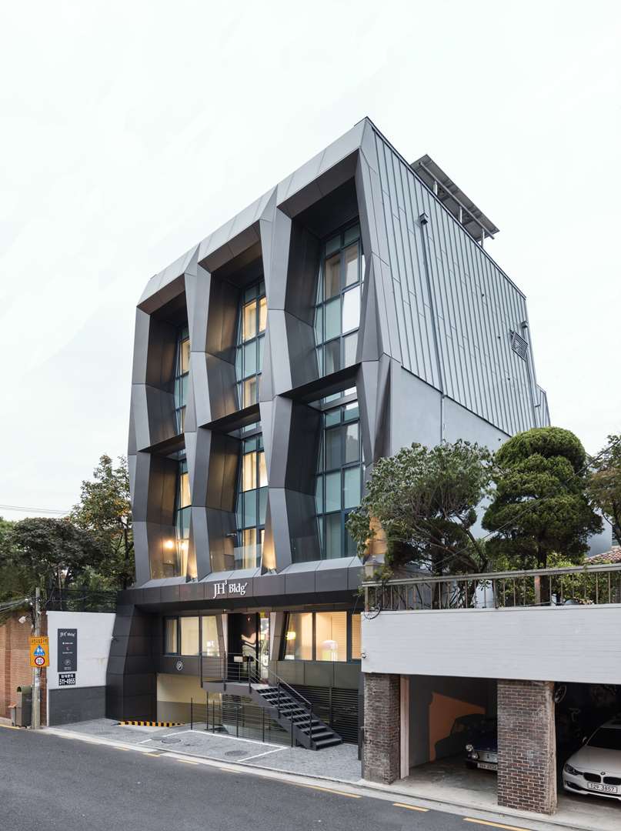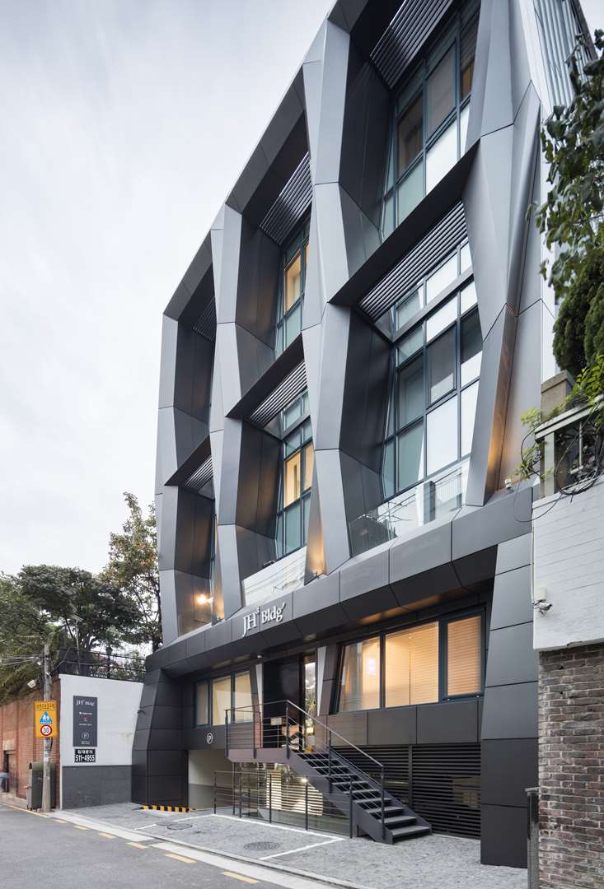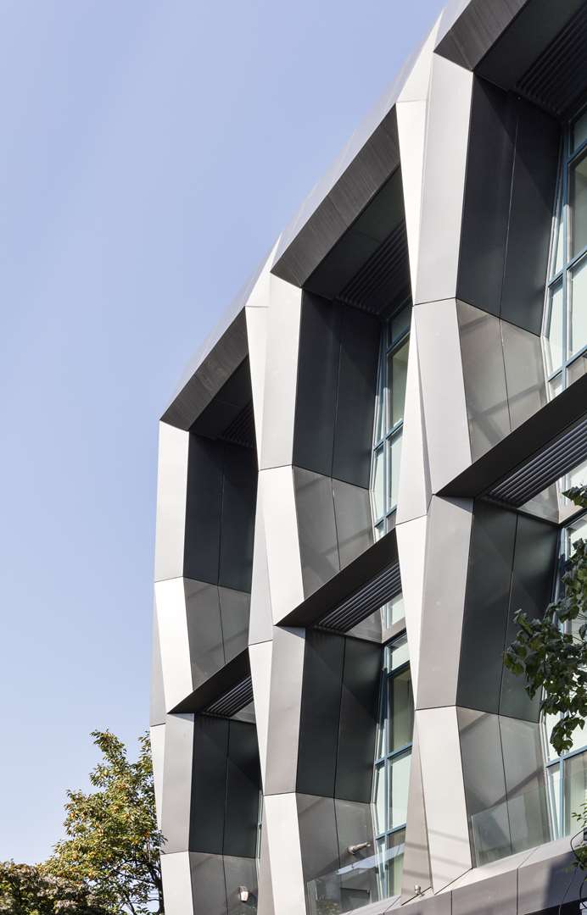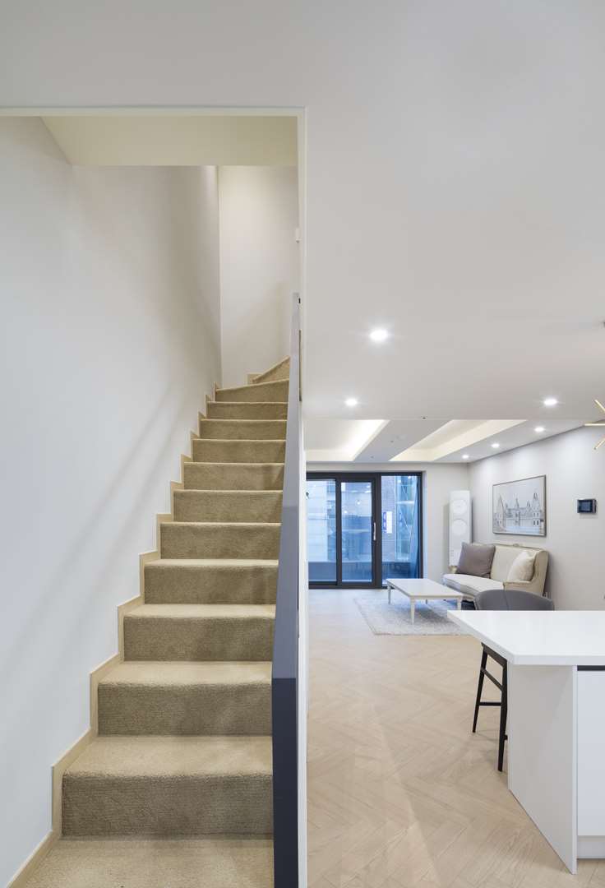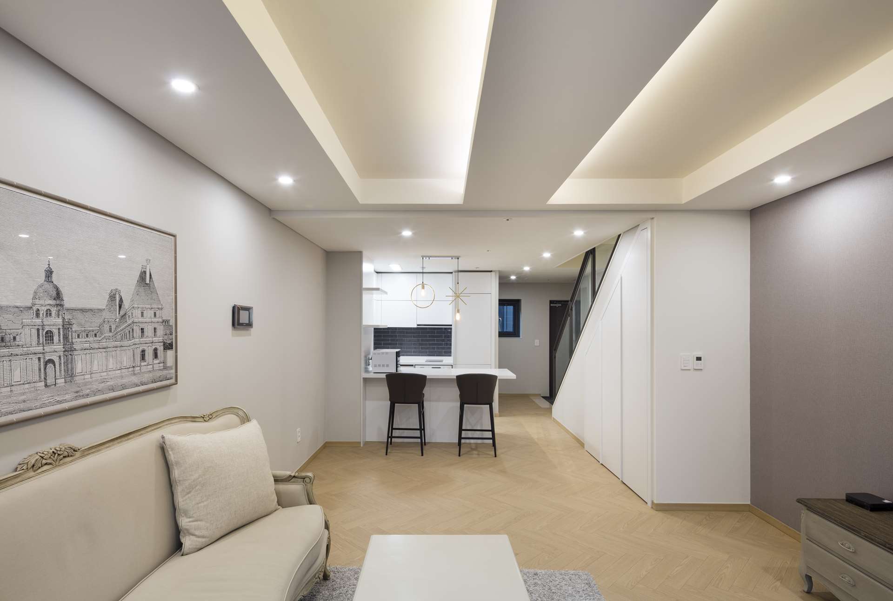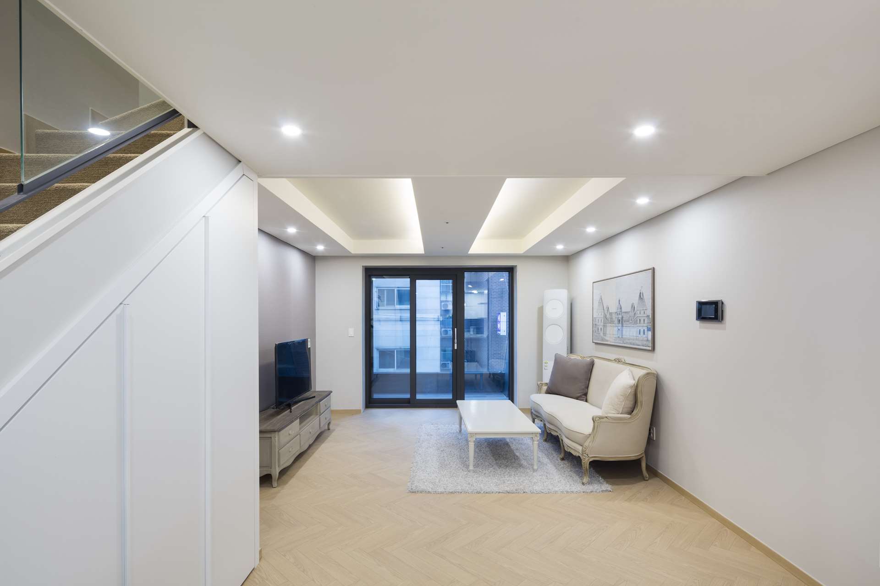논현 JH-2 빌딩_JH-2 Building
BACK TO LIST- Type다세대주택(8세대), 제2종근린생활시설_multiplex housing(8 households), Mixed use
- Location 서울시 강남구 논현동 265-25번
- Site Area 431.60 ㎡
- Total Floor Area1,416.74 ㎡
- Building Area249.01 ㎡
- Building ScopeB3F, 4F
- Project Year2015~2017 .Completed
- Team조장훈_Cho Janghun, 김지은_Kim Jieun, 허기범_Heo Kibeom, 이재형_Lee Jaehyeong
- Photography남궁선_NamGoong Sun
- Construction진건종합건설_Jingun construction
논현동의 조용한 주택가에 위치한 이 건물은 9개의 공동 주택과 하부층의 사무실 및 전시장 으로 구성되어있다. 대지 내 레벨의 고저차가 큰 대지조건을 활용하여 최대 4층규모로 제한된 지역에서 6층규모(낮은쪽 기준)의 건물을 설계할 수 있었다. 지상 1층부터 4층까지의 파사드에 보이는 6개의 다이아몬드 프레임은 각각 한 유닛의 복층세대로 구성되어 있다. 하층 유닛은 전면에 베란다가 있고 상층 유닛은 옥상에 개별 데크를 배치하였다. 전면부의 공동주택 뒤편으로는 계단실과 승강기가 결합된 코어가 있고 그 양쪽에 중정을 배치 하였다. 중정은 하부층에 위치한 사무실 및 전면 공동주택에 채광과 통풍을 제공한다. 후면부는 별도의 접근도로와 연결되고 중앙 코어를 전면부와 공유하며 3개의 다른 유형의 주거공간을 제공한다. 이 공동주택 프로젝트는 새로운 도시적 감각과 라이프스타일을 바탕으로 설계하여 각 분야의 트랜드를 선도하는 젊은층의 사업가, 예술가, 디자이너들에게 호응이 높다.
Containing nine units of housing on top of two floors of office, this mixed use building is located in the residential area in central Gangnam. The site is on a slope which made it possible to built six floors above grade at the bottom despite the height restrictions which allow only four stories above grade according to the zoning code. From 1st to 4th floor, there are six diamond shaped units on the front facade each contain housing units in duplex form. The bottom units have balconies to the south while upper units have individual access to rooftop. Behind these duplex units, there is a staircase/elevator core flanked by courtyards which provide sunlight and ventilation to housing areas as well as office space below. The core is also connected to further three different units which can be approached by back street. Due to its unique space and new concepts adapted to urban lifestyle, the project has become popular among new generations entrepreneurs, artists and trend setters.
Containing nine units of housing on top of two floors of office, this mixed use building is located in the residential area in central Gangnam. The site is on a slope which made it possible to built six floors above grade at the bottom despite the height restrictions which allow only four stories above grade according to the zoning code. From 1st to 4th floor, there are six diamond shaped units on the front facade each contain housing units in duplex form. The bottom units have balconies to the south while upper units have individual access to rooftop. Behind these duplex units, there is a staircase/elevator core flanked by courtyards which provide sunlight and ventilation to housing areas as well as office space below. The core is also connected to further three different units which can be approached by back street. Due to its unique space and new concepts adapted to urban lifestyle, the project has become popular among new generations entrepreneurs, artists and trend setters.
