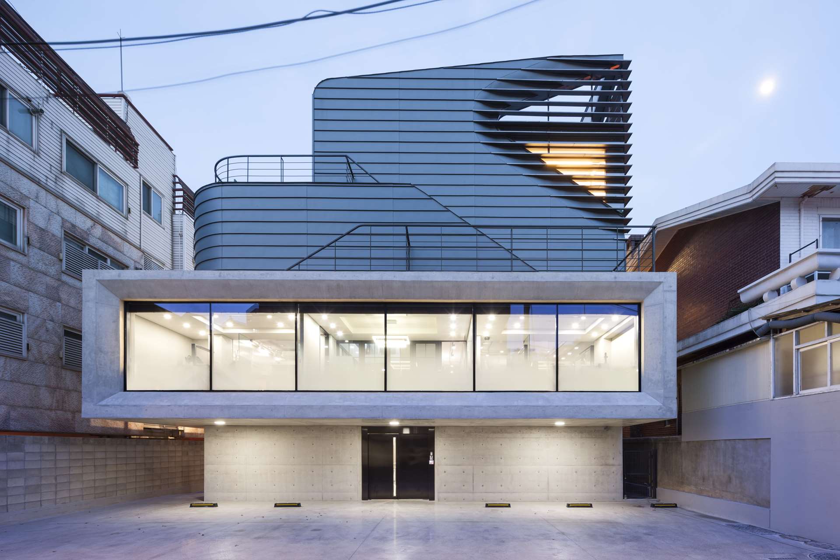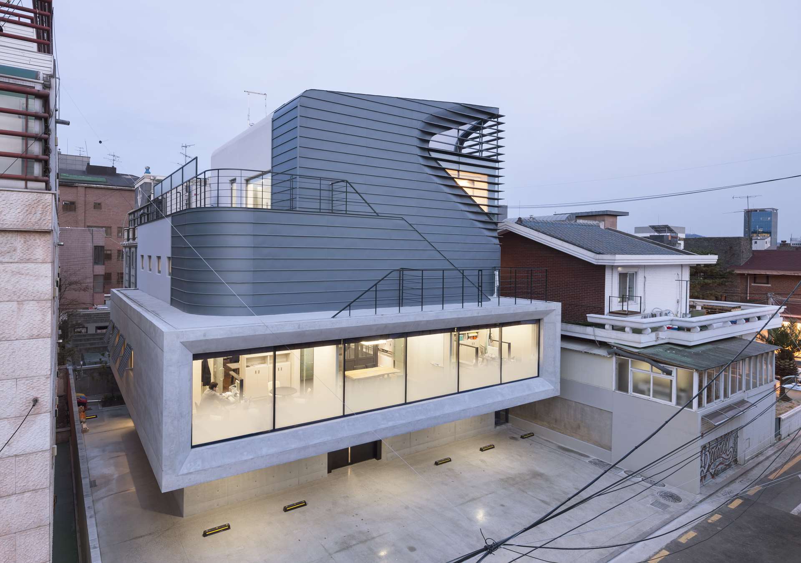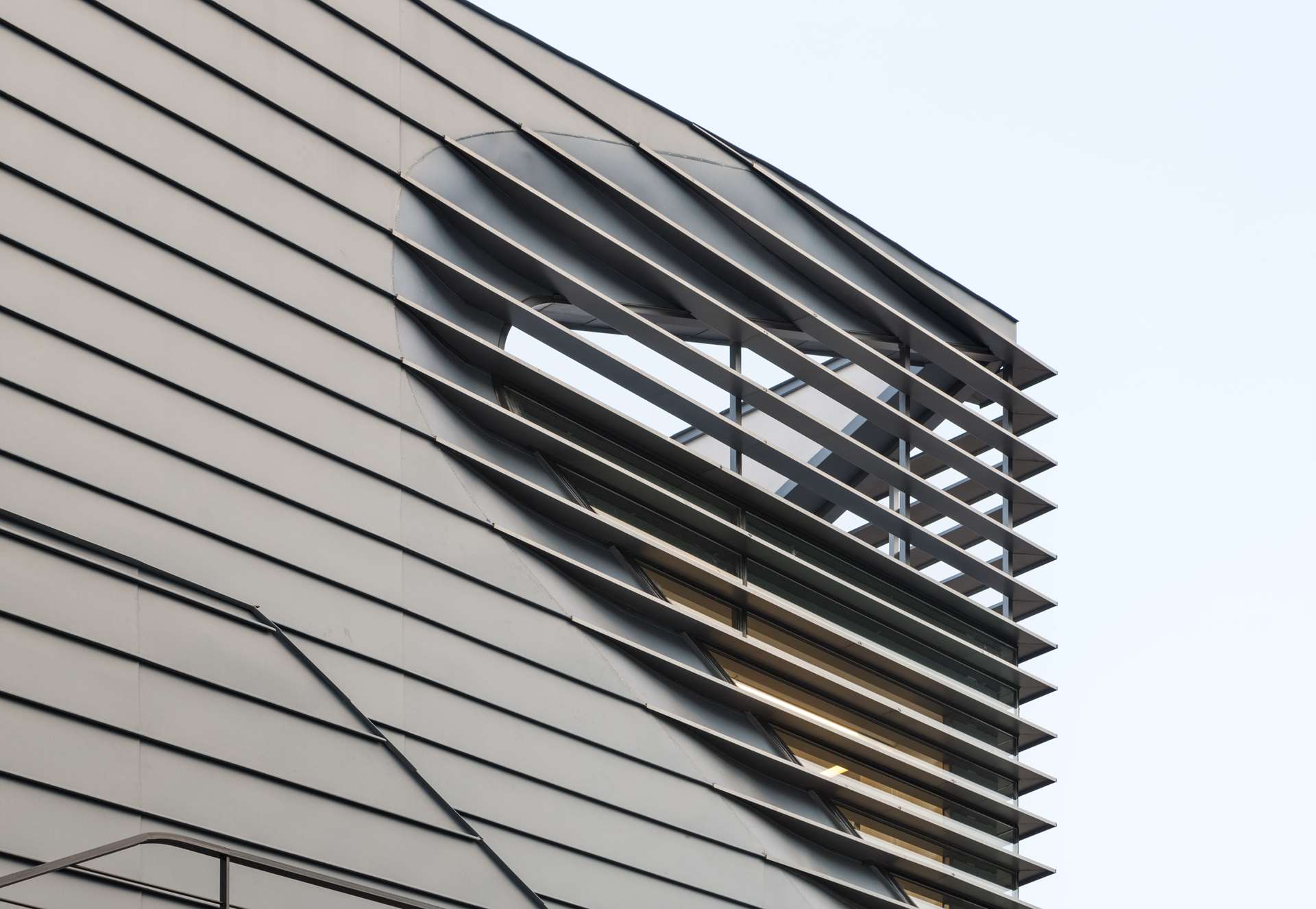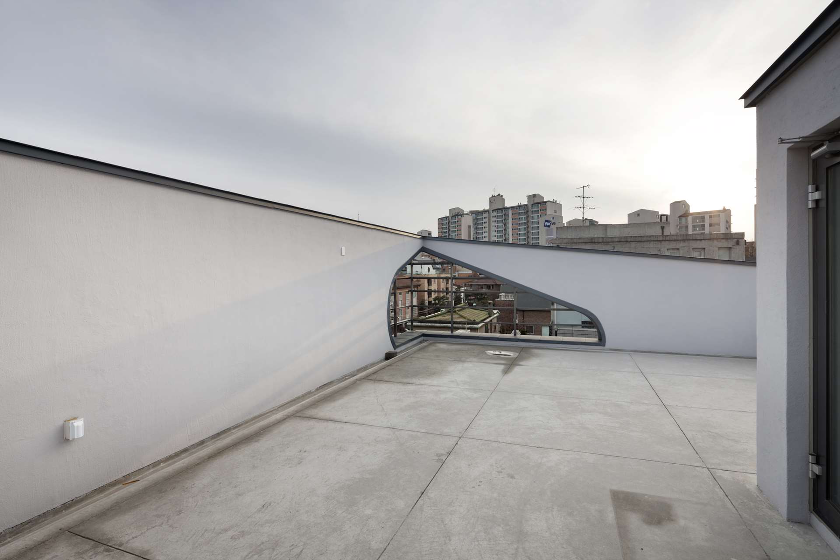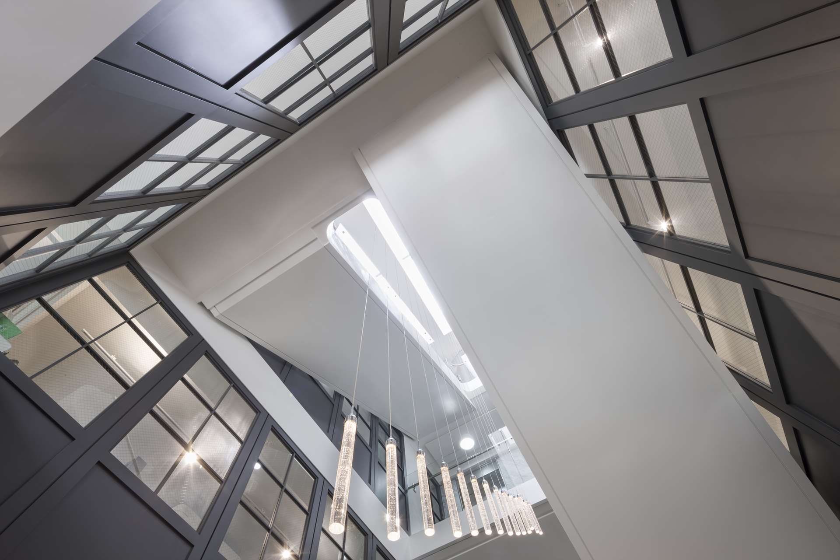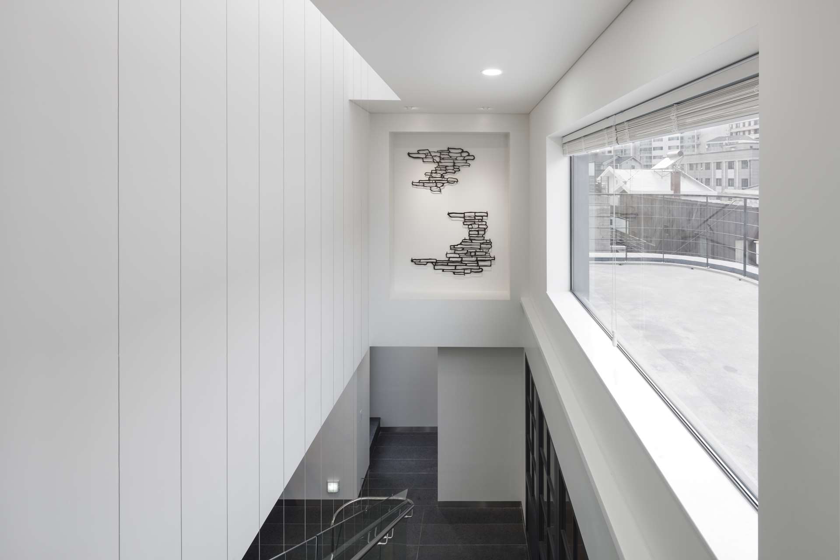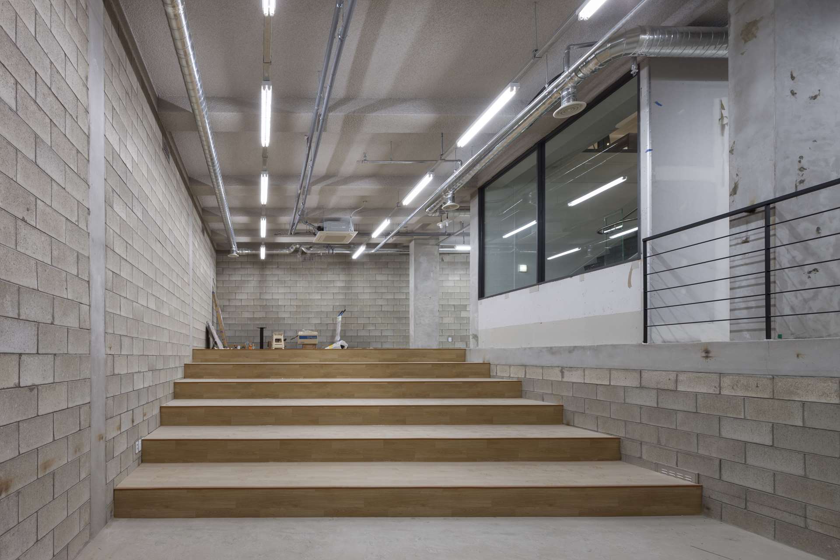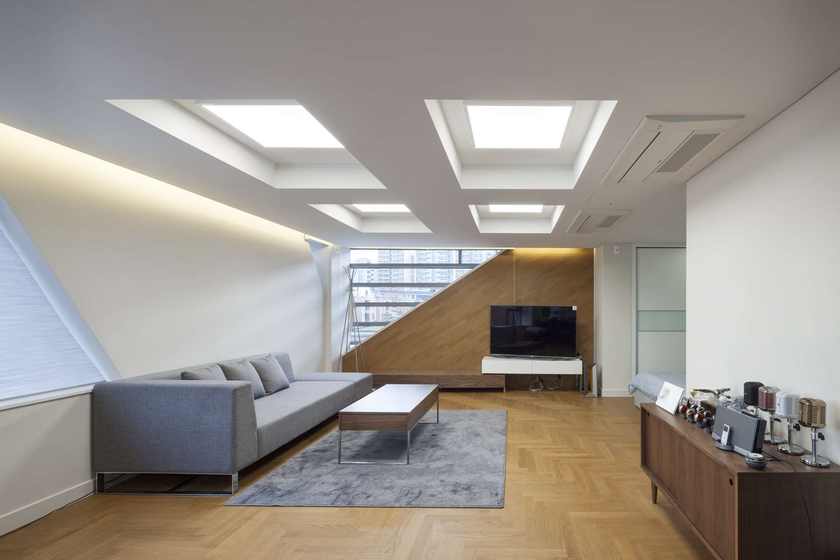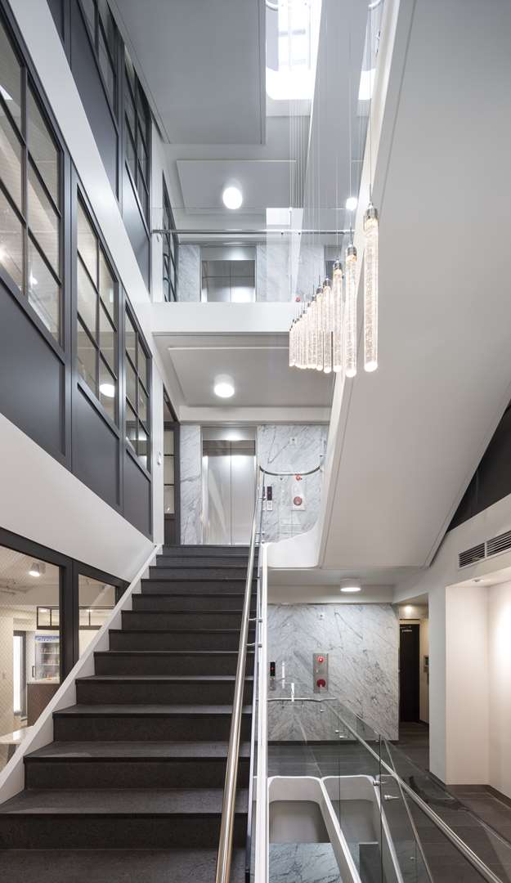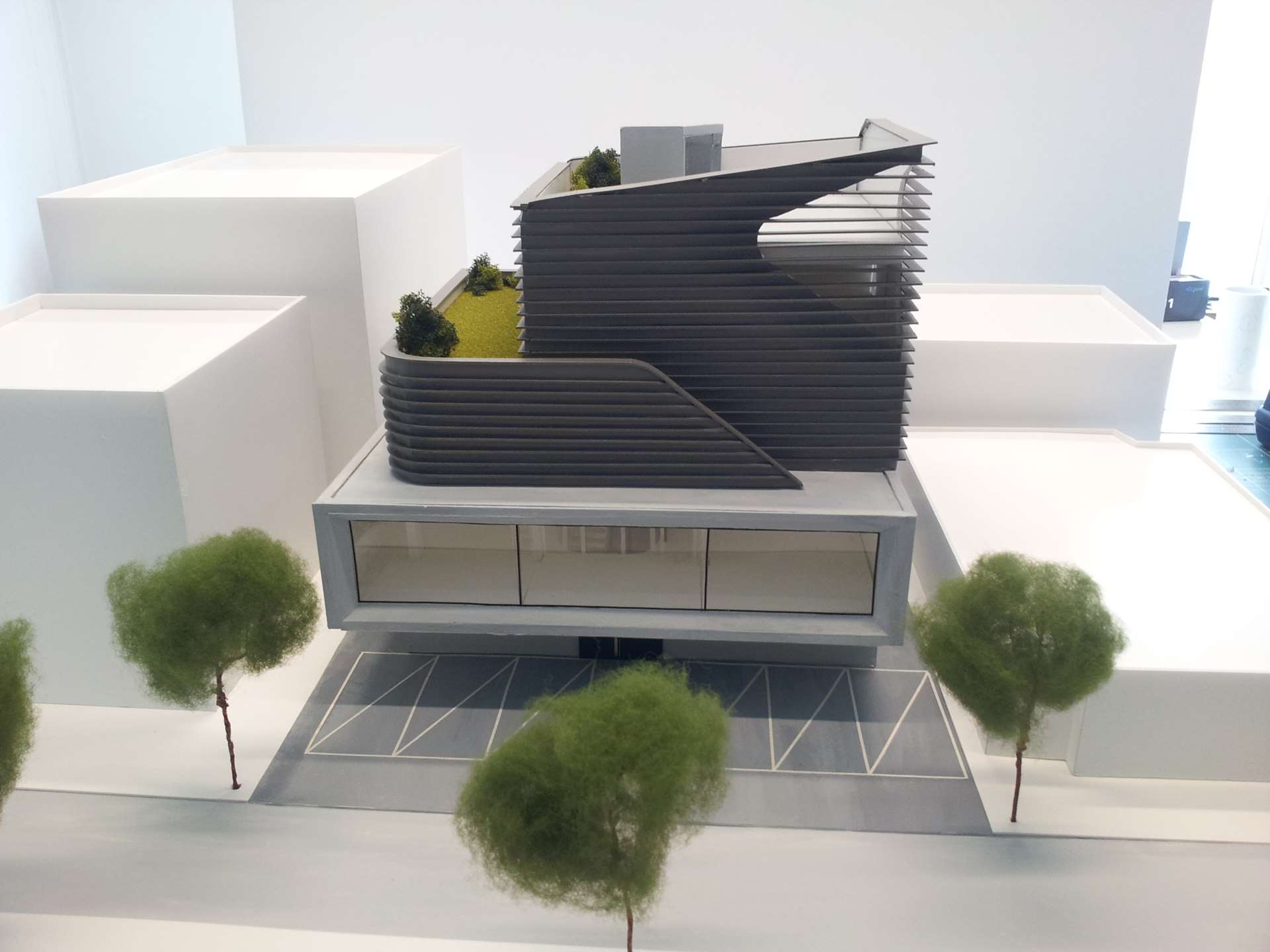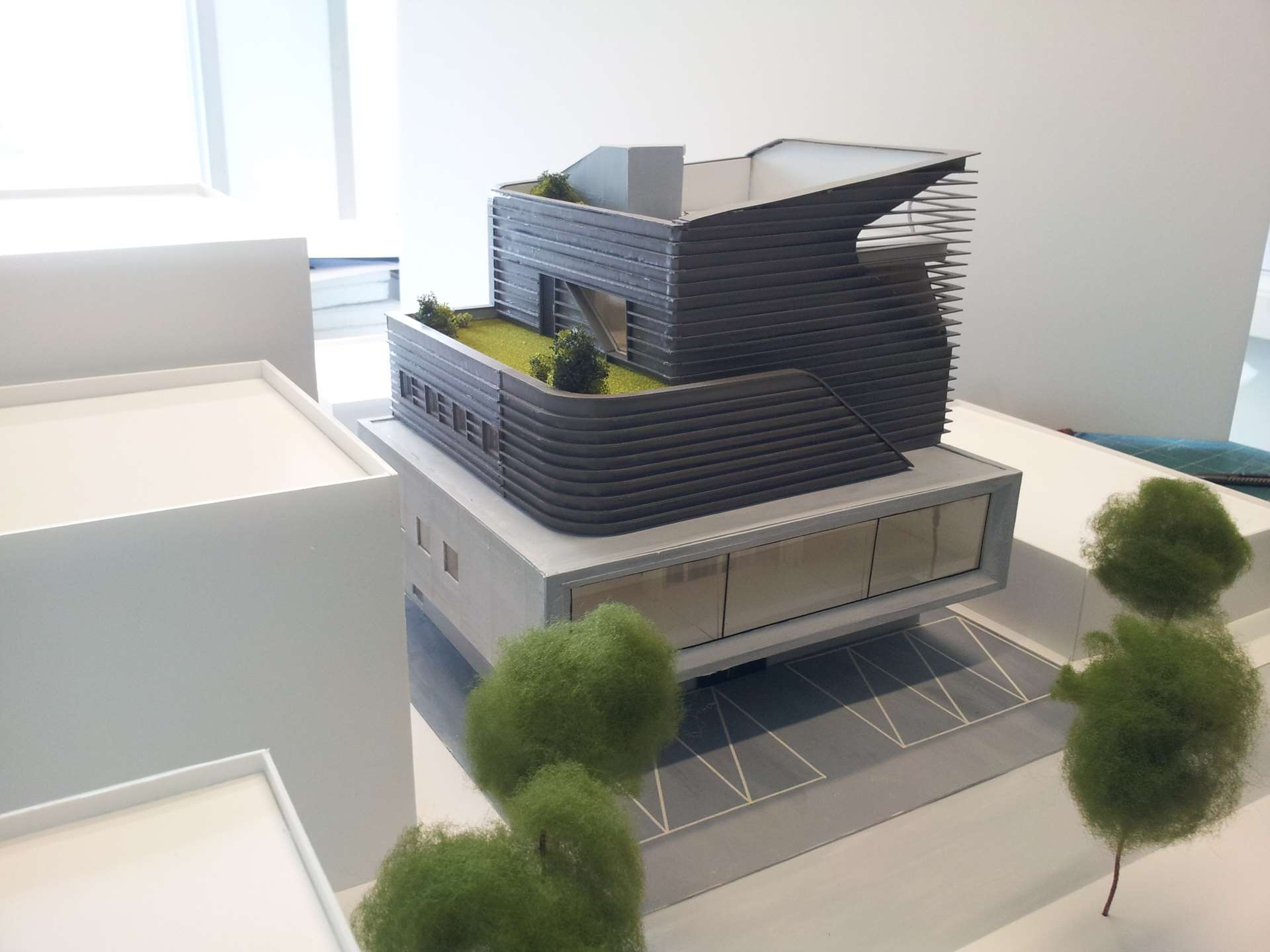논현 JH 빌딩_JH Building
BACK TO LIST- Type근린생활시설_mixed use
- Location서울특별시 강남구 선릉로115길 26
- Site Area339.00 ㎡
- Total Floor Area771.82 ㎡
- Building Area184.60 ㎡
- Building ScopeB3F, 4F
- Project Year2013~2015 .Completed
- Team조장훈_Cho Janghun, 노규호_Noh Gyuho, 임태균_ Im Taegyun
- Photography남궁선_Nam Goong Sun
- Construction진건종합건설_Jingun Construction:
- Award 2017 강남구 아름다운건축물상 수상
J·H Building 프로젝트의 시작은 서로 연관된 조경, 조명, 기술벤처 등 소규모 회사들을 위한 사옥을 짓는 것이었다. 그러기 위해서 독립성을 보장하면서도 서로 어울릴 수 있는 공간을 구성하여야 했고, 이는 우리가 일반적으로 임대를 목적으로 하는 사무소 건축과는 다른 개념의 접근이 필요했다. J·H Building이 위치한 곳은 강남구 논현동의 전형적인 일반주거 지역의 이미지를 가진 곳이다. 좁은 도로와 일조를 위한 건축적 제한, 이로 인해 크지도 작지도 않은 다양한 스케일과 형태의 건축물이 들어서있는 이 곳에서 건축주는 주변과 어울리면서도 뚜렷한 정체성을 가지는 디자인을 요구하였다. 우리는 계획 초기부터 건축주와의 잦은 소통을 통해 스페이스 프로그램과 메스의 형태를 구체화하였다. 모든 층이 같은 평면구성을 가지며 특성을 잃어버린 일반적인 사무소 건축과는 달리, 각층마다 필요한 요구에 맞게 평면을 계획하여 새로운 공간을 완성하였다.
하나의 매스로 시작한 디자인은 그 안에서 각기 다른 분리된 공간으로 나뉘면서 그 공간의 성격에 맞는 입면적 요소를 반영함으로써 완성되어 갔다. 지하1층은 높은 층고를 확보한 다목적공간. 1층은 소규모 매장과 주차장, 2층은 시야가 탁 트인 개방적인 공간, 3층은 입면은 닫혀있으나 테라스로 활짝 열린공간, 4층은 사적인 주거 공간, 5층은 아늑한 루프테라스로 구성되어있다. 이러한 공간의 성격이 평면과 입면에 반영되어 하나의 건축물의 디자인이 완성되었다. 저층부와 상층부는 공간의 성격에 맞게 분리하여 다른 메스형태로 조합하였다. 저층부는 수평이 강조된 노출콘크리트 메스로 건물 전체의 스케일감을 확보하면서 무게감을 주었고, 상층부는 상승감을 표현한 독특한 형태로 설계하여 조형미를 강조하였다. 분리된 두개의 메스는 건물 중앙에 위치한 공용 공간으로 연결하여 외부와는 또 다른 공간감을 가져다 준다.
J·H Building의 핵심은 전체 공간을 연결시켜주는 중앙의 코어이다. 일반적인 근린생활시설이 공용공간을 최소화하여 건물의 구석에 배치하는 반면, 이 프로젝트는 건물의 중앙에 배치여 많은 기능을 담당할 수 있는 효율적인 공간으로 계획하였다.
일자로 쭉 뻗어 전 층으로 연결된 계단은 방문자들에게 기존건물에서 느낄 수 없는 수직적인 개방감과 색다른 스케일감을 주었고 더불어 내부 곳곳에 자연스럽게 Open space가 생기도록 하였다. 4층의 Skylight와 대형 창문을 계획하여 건물 내부로 많은 빛을 끌어들이고 공기순환이 원활하도록 했으며, 다양하게 나누어져있는 공간들을 적절하게 연결하면서도 독립성을 가져다 주었다.
건축가에게 있어, 건축주의 다양한 요구들은 제한이 많은 대지조건과 항상 새로운 과제로 다가온다. 그 과제를 적극적으로 해결해나간다면 건축물은 하나의 독립되고 독창적인 공간과 아름다움을 간직하기 마련이다.
이 프로젝트 또한 초기부터 건축주와의 적극적인 협의 결과, 각 공간의 성격이 반영된 유기적인 평면과 독특한 입면으로 설계하여 J·H Building만의 독창적인 정체성을 담은 건물로 완성될 수 있었다.
Located in a quiet, mostly residential area of Gangnam, which is rapidly becoming more commercial and dense environment due to a new subway stop nearby that has opened recently, the project is created for an internet and entertainment company. Apart from regular working spaces, it contains a lecture hall, recording studios, a lounge/canteen and roof terrace. The challenge was to create an office environment that not only provides flexibility and variety of program but also an uplifting space that is bright and open. It also had to overcome its small lot size and unfavorable urban condition in which the site is surrounded by 4~5 stories high apartment blocks on all three adjacent sides with just over 1 or 2 meters setback from the property line. In such condition, window opening at exterior walls had to be limited to small sizes in order secure privacy of its neighbors.
The first strategy employed for this project was to install a stairway in the center that becomes not only efficient means of vertical circulation, but a light well as well. Unlike most staircases which are enclosed by solid walls and treated as part of back core zone, the staircase for this project is fully open and centrally placed below a skylight. It also runs to next floor directly without intermediary landings which add to sense of openness and smooth connection between floors.
The second strategy was to reduce walls and partitions as much as possible, so that office spaces can feel as large as possible. Spaces that need solid walls such as executive rooms, recording studios and lecture hall were placed at the 4th level and basement, away from the main atrium space.
The facade facing the street consists of rectangular concrete base and sculptural metal top. The first and second floors are made of concrete entry court and a horizontal glass window encased in a rectilinear concrete frame which hover over the court. Overwhelmingly simple and massive nature of the concrete base provide stark contrast to more free form, a zinc-clad, diagonal mass which contain third and fourth levels. The facade is composed by striking contrast between solid and void, concrete and metal, rectilinear geometry and diagonal form. Despite the limited floor area, the project achieves wide range of spaces and strong presence on the exterior.
하나의 매스로 시작한 디자인은 그 안에서 각기 다른 분리된 공간으로 나뉘면서 그 공간의 성격에 맞는 입면적 요소를 반영함으로써 완성되어 갔다. 지하1층은 높은 층고를 확보한 다목적공간. 1층은 소규모 매장과 주차장, 2층은 시야가 탁 트인 개방적인 공간, 3층은 입면은 닫혀있으나 테라스로 활짝 열린공간, 4층은 사적인 주거 공간, 5층은 아늑한 루프테라스로 구성되어있다. 이러한 공간의 성격이 평면과 입면에 반영되어 하나의 건축물의 디자인이 완성되었다. 저층부와 상층부는 공간의 성격에 맞게 분리하여 다른 메스형태로 조합하였다. 저층부는 수평이 강조된 노출콘크리트 메스로 건물 전체의 스케일감을 확보하면서 무게감을 주었고, 상층부는 상승감을 표현한 독특한 형태로 설계하여 조형미를 강조하였다. 분리된 두개의 메스는 건물 중앙에 위치한 공용 공간으로 연결하여 외부와는 또 다른 공간감을 가져다 준다.
J·H Building의 핵심은 전체 공간을 연결시켜주는 중앙의 코어이다. 일반적인 근린생활시설이 공용공간을 최소화하여 건물의 구석에 배치하는 반면, 이 프로젝트는 건물의 중앙에 배치여 많은 기능을 담당할 수 있는 효율적인 공간으로 계획하였다.
일자로 쭉 뻗어 전 층으로 연결된 계단은 방문자들에게 기존건물에서 느낄 수 없는 수직적인 개방감과 색다른 스케일감을 주었고 더불어 내부 곳곳에 자연스럽게 Open space가 생기도록 하였다. 4층의 Skylight와 대형 창문을 계획하여 건물 내부로 많은 빛을 끌어들이고 공기순환이 원활하도록 했으며, 다양하게 나누어져있는 공간들을 적절하게 연결하면서도 독립성을 가져다 주었다.
건축가에게 있어, 건축주의 다양한 요구들은 제한이 많은 대지조건과 항상 새로운 과제로 다가온다. 그 과제를 적극적으로 해결해나간다면 건축물은 하나의 독립되고 독창적인 공간과 아름다움을 간직하기 마련이다.
이 프로젝트 또한 초기부터 건축주와의 적극적인 협의 결과, 각 공간의 성격이 반영된 유기적인 평면과 독특한 입면으로 설계하여 J·H Building만의 독창적인 정체성을 담은 건물로 완성될 수 있었다.
Located in a quiet, mostly residential area of Gangnam, which is rapidly becoming more commercial and dense environment due to a new subway stop nearby that has opened recently, the project is created for an internet and entertainment company. Apart from regular working spaces, it contains a lecture hall, recording studios, a lounge/canteen and roof terrace. The challenge was to create an office environment that not only provides flexibility and variety of program but also an uplifting space that is bright and open. It also had to overcome its small lot size and unfavorable urban condition in which the site is surrounded by 4~5 stories high apartment blocks on all three adjacent sides with just over 1 or 2 meters setback from the property line. In such condition, window opening at exterior walls had to be limited to small sizes in order secure privacy of its neighbors.
The first strategy employed for this project was to install a stairway in the center that becomes not only efficient means of vertical circulation, but a light well as well. Unlike most staircases which are enclosed by solid walls and treated as part of back core zone, the staircase for this project is fully open and centrally placed below a skylight. It also runs to next floor directly without intermediary landings which add to sense of openness and smooth connection between floors.
The second strategy was to reduce walls and partitions as much as possible, so that office spaces can feel as large as possible. Spaces that need solid walls such as executive rooms, recording studios and lecture hall were placed at the 4th level and basement, away from the main atrium space.
The facade facing the street consists of rectangular concrete base and sculptural metal top. The first and second floors are made of concrete entry court and a horizontal glass window encased in a rectilinear concrete frame which hover over the court. Overwhelmingly simple and massive nature of the concrete base provide stark contrast to more free form, a zinc-clad, diagonal mass which contain third and fourth levels. The facade is composed by striking contrast between solid and void, concrete and metal, rectilinear geometry and diagonal form. Despite the limited floor area, the project achieves wide range of spaces and strong presence on the exterior.
