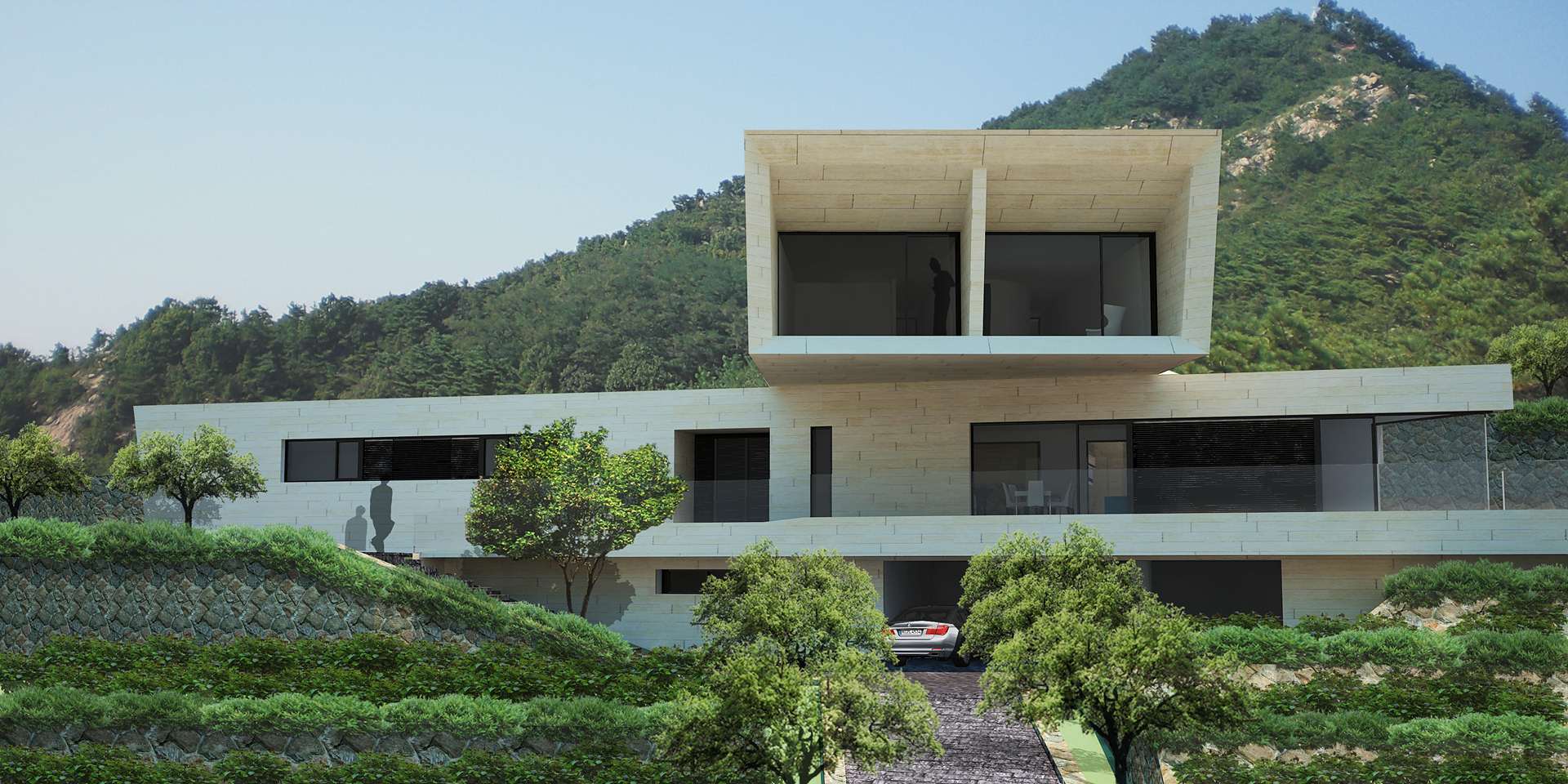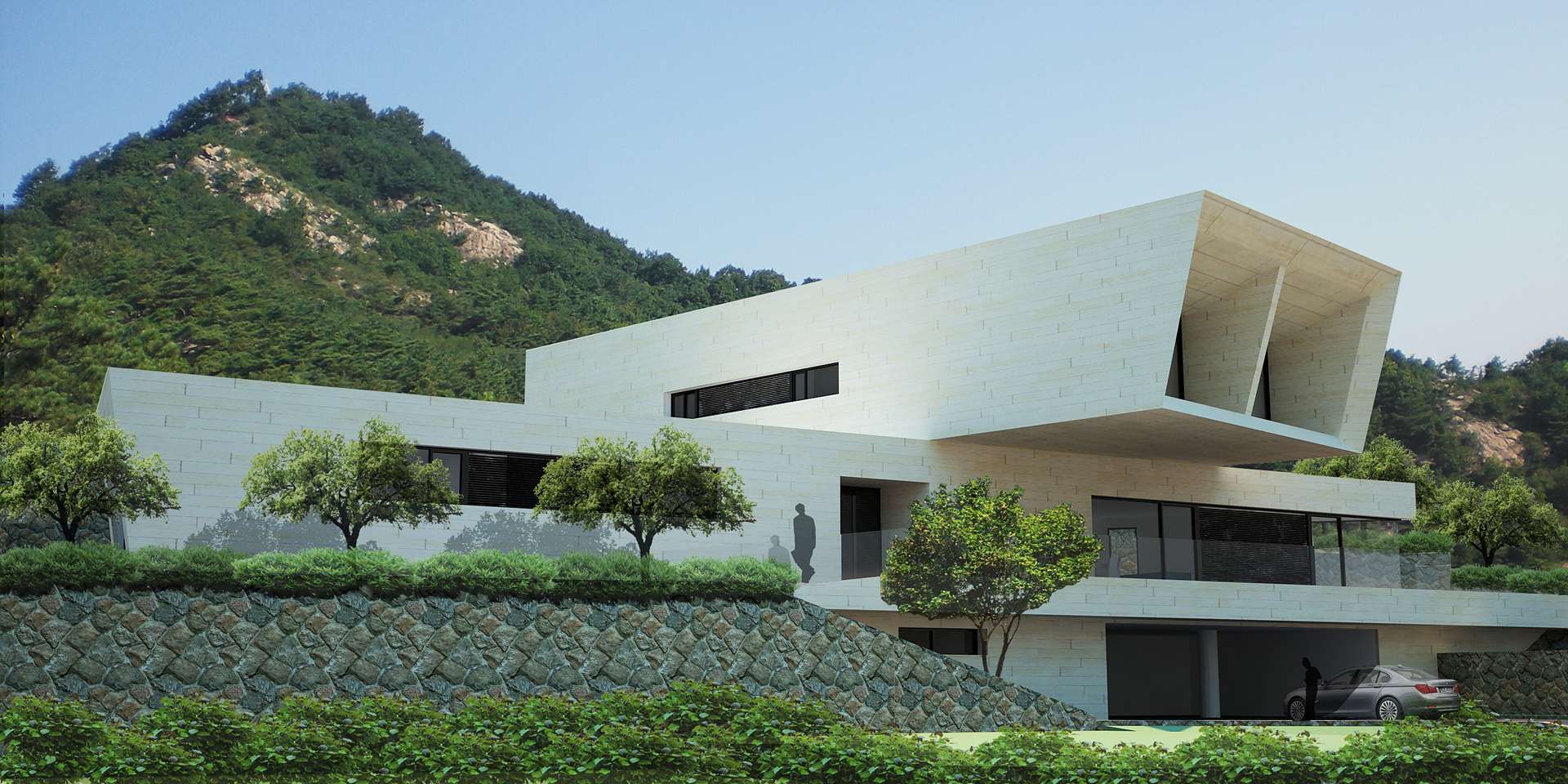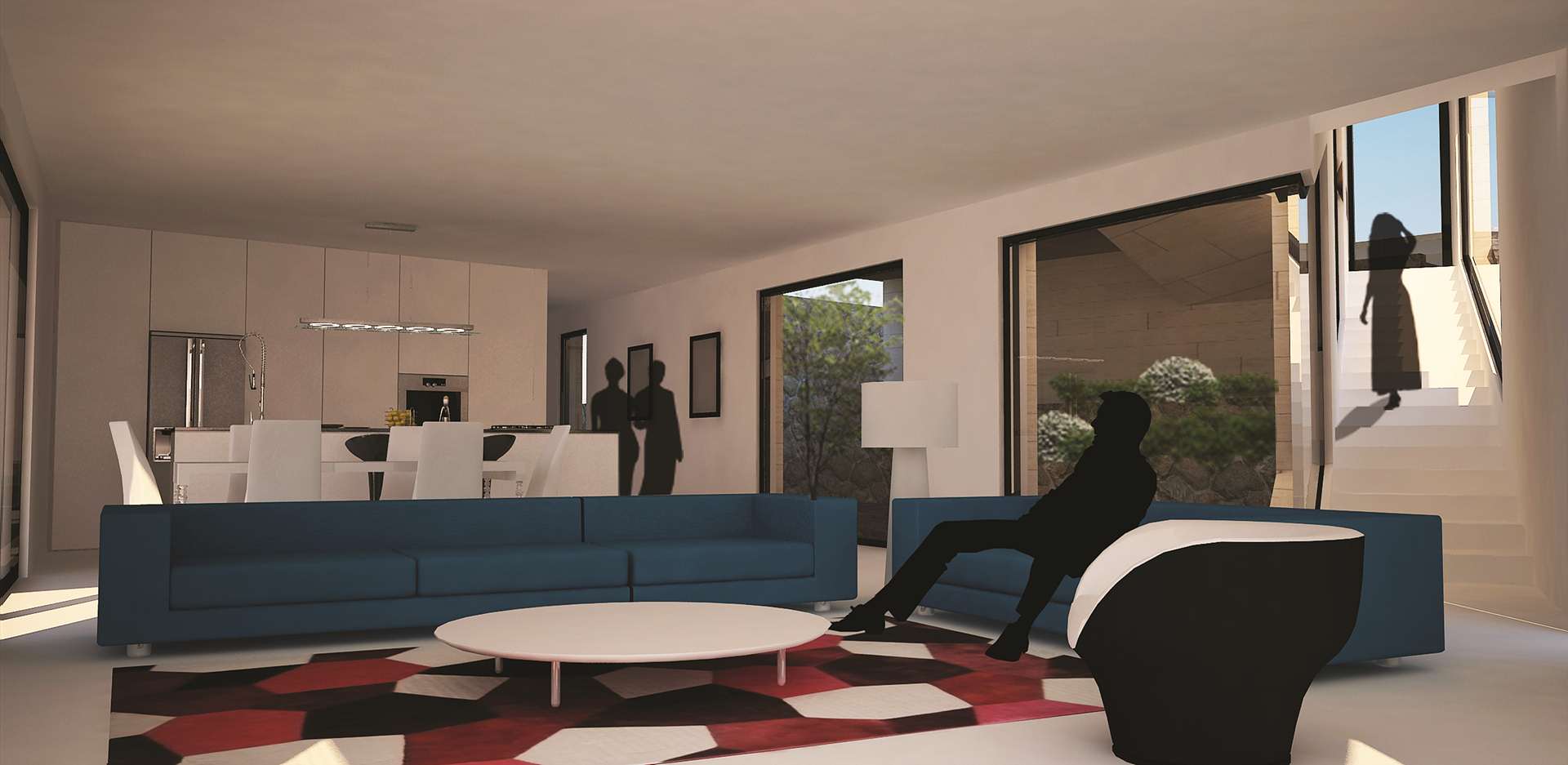지리산 하동주택_Hadong Residence
BACK TO LIST- Type단독주택_ Use:
- Location경상남도 하동군 운수리
- Site Area1,223 ㎡
- Total Floor Area497.11 ㎡
- Building Area329.92 ㎡
- Building ScopeB1F, 2F
- Project Year2011 .Idea
- Team조장훈_Cho Janghun, 임태균_Im Taegyun
이 주택은 수려한 풍경과 전통을 지닌 지리산 인근 하동 마을에 계획되었다. 하나의 긴 매스의 축은 각 부위의 기능과 전망에 따라 방향이 바뀌고 틀어진다. 긴 매스는 1층의 작업실에서 시작되며 거실, 식당, 주방 등을 거쳐 2층으로 향하는 계단으로 이어진다. 이 계단은 외부의 언덕경사와 같은방향으로 자연스럽게 연결되어 올라간다. 구조물은 2층에서부터 방향이 반대로 바뀌고 하늘을 향해 쭉 뻗어 나간다. 내부 침실은 공중에 떠 있는 독특한 구조로 먼 산의 풍경을 마치 액자의 폭에 담긴 것처럼 감상할 수 있다. 지면에 접하는 긴 수평적 매스와 이 위로 날아가며 직각으로 교체하는 매스는 서로 대비되면서 하나의 조형적인 조화를 완성시킨다.
The house is located near Jirisan area, a famous retreat area known for its beautiful, quite mountain scenery. The house is arranged on a single continuous bar which change direction according to program and view orientation. On ground level, the bar starts with a storage and workshop which is connected to main living room area with kitchen and dining. From there, a stairway which match slope and direction of adjacent landscape outside, leads straight up to the second floor. Then, the bar turns abruptly in the opposite direction and shoots out in to the air with its head hovering over the horizontal bar below. Inside, the bedrooms can enjoy dramatic framed viewed of the mountains in the distance floating in mid air. By juxtaposing a horizontal mass on the ground against a flying bar resting on the edge at perpendicular angle, the house achieves a delicate sculptural balance on site.
The house is located near Jirisan area, a famous retreat area known for its beautiful, quite mountain scenery. The house is arranged on a single continuous bar which change direction according to program and view orientation. On ground level, the bar starts with a storage and workshop which is connected to main living room area with kitchen and dining. From there, a stairway which match slope and direction of adjacent landscape outside, leads straight up to the second floor. Then, the bar turns abruptly in the opposite direction and shoots out in to the air with its head hovering over the horizontal bar below. Inside, the bedrooms can enjoy dramatic framed viewed of the mountains in the distance floating in mid air. By juxtaposing a horizontal mass on the ground against a flying bar resting on the edge at perpendicular angle, the house achieves a delicate sculptural balance on site.



