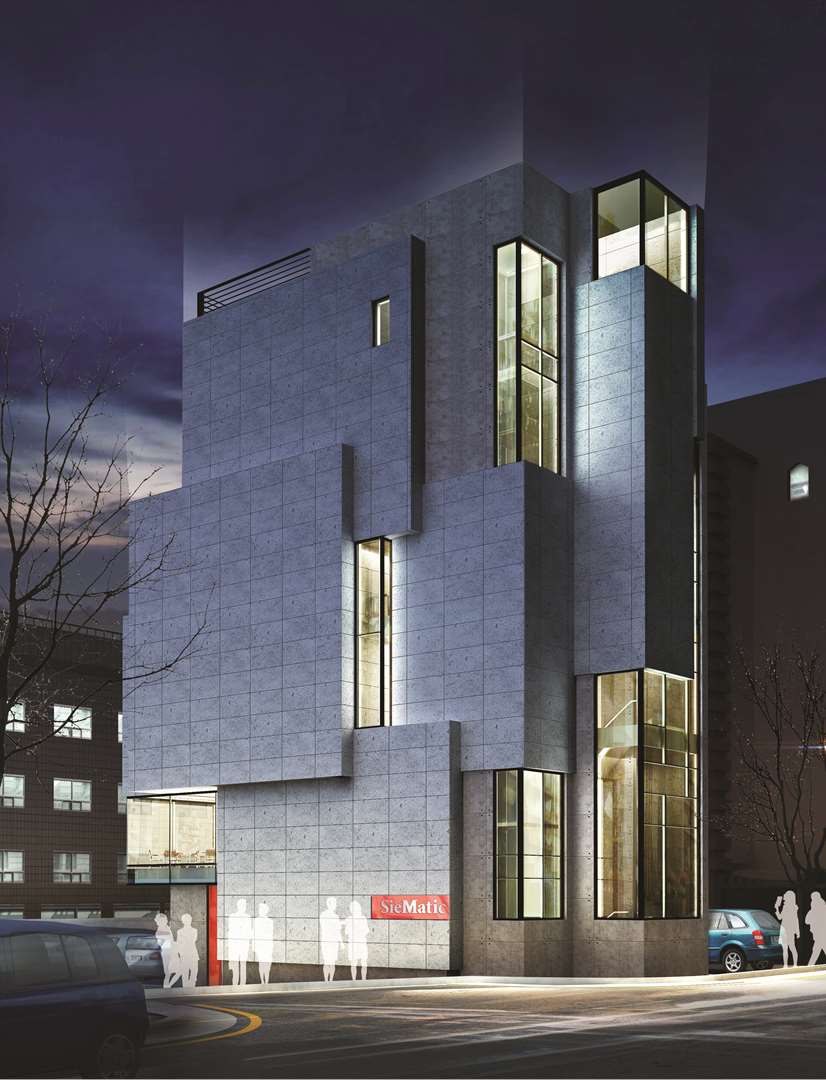지메틱 사옥 및 쇼룸_Sie Matic Showroom & office
BACK TO LIST- Type근린생활시설, 전시_ Mixed use, Exhibition
- Location서울시 강남구 논현동
- Site Area221.90 ㎡
- Total Floor Area600.13 ㎡
- Building Area103.37 ㎡
- Building ScopeB1F, 6F
- Project Year2009 .Idea
- Team노규호_Noh Gyuho
독일 주방가구 SieMatic 의 쇼룸 및 사옥을 계획한 이 프로젝트는 논현동 수입가구거리의 안쪽 코너에 위치하고 있으며 좁고 긴 형태의 대지이다.
중첩된 크고 작은 사각형 매스는 추상적인 구도를 나타내며, 색다른 볼륨감을 보여준다. 외부에서는 건물의 실제 층수나 높이를 알 수 없는 독특한 스케일의 매스이다. 매스사이에 숨겨져 있는 입구와, 창의 거의 없고 가려진 2층 매스는 건물에 신비감을 더한다. 내부공간은 외부와 달리 단순하고 실용적으로 구성하였다. 창은 꼭 필요한 위치에 배치하여 외부 빛을 적절하게 유입하고 조망할 수 있도록 하였다. 단순하고 견고한 마감재료인 석재타일, 콘크리트, 유리를 사용하여 건물의 볼륨감 돋보이도록 하였다.
The building for German kitchenware company SieMatic is located on a long and narrow site on the corner of the street of that which is occupied by imported furniture shops in Nonhyeon-dong. Since most of the spaces are used for exhibition purpose, this building was able to minimize the area for windows, and overlapping, rectangular masses of various proportions, express abstract composition with unique volume sense. From outside, it is very difficult to guess the number of floors and the real dimensions of this building. As its entrance is hidden and there are no windows on the 1st floor, it looks more mysterious. However, practicality was of great importance when organizing its inner space unlike the approach used for exterior design. Windows are properly arranged to allow natural light into the building and provide carefully selected view outside. Simple and durable finishing materials such as stone, concrete and glass were used for their texture and ability to contrast solid mass and void volume.
중첩된 크고 작은 사각형 매스는 추상적인 구도를 나타내며, 색다른 볼륨감을 보여준다. 외부에서는 건물의 실제 층수나 높이를 알 수 없는 독특한 스케일의 매스이다. 매스사이에 숨겨져 있는 입구와, 창의 거의 없고 가려진 2층 매스는 건물에 신비감을 더한다. 내부공간은 외부와 달리 단순하고 실용적으로 구성하였다. 창은 꼭 필요한 위치에 배치하여 외부 빛을 적절하게 유입하고 조망할 수 있도록 하였다. 단순하고 견고한 마감재료인 석재타일, 콘크리트, 유리를 사용하여 건물의 볼륨감 돋보이도록 하였다.
The building for German kitchenware company SieMatic is located on a long and narrow site on the corner of the street of that which is occupied by imported furniture shops in Nonhyeon-dong. Since most of the spaces are used for exhibition purpose, this building was able to minimize the area for windows, and overlapping, rectangular masses of various proportions, express abstract composition with unique volume sense. From outside, it is very difficult to guess the number of floors and the real dimensions of this building. As its entrance is hidden and there are no windows on the 1st floor, it looks more mysterious. However, practicality was of great importance when organizing its inner space unlike the approach used for exterior design. Windows are properly arranged to allow natural light into the building and provide carefully selected view outside. Simple and durable finishing materials such as stone, concrete and glass were used for their texture and ability to contrast solid mass and void volume.

