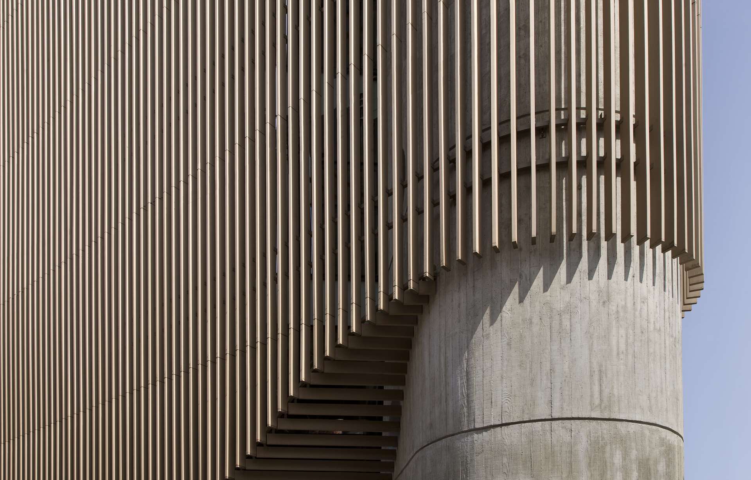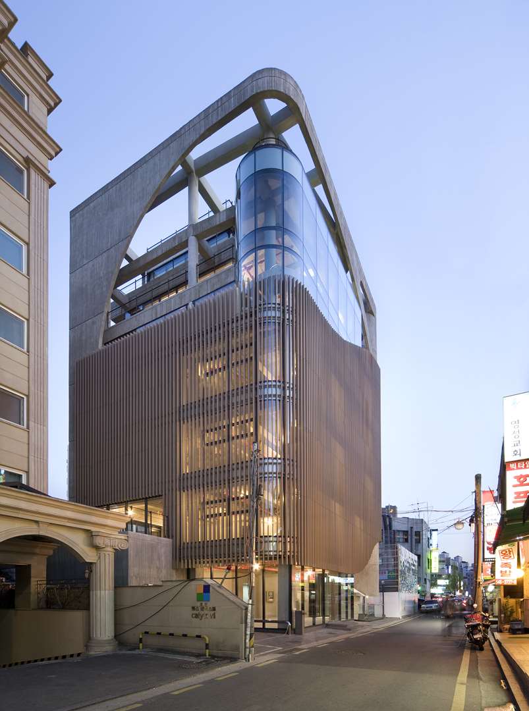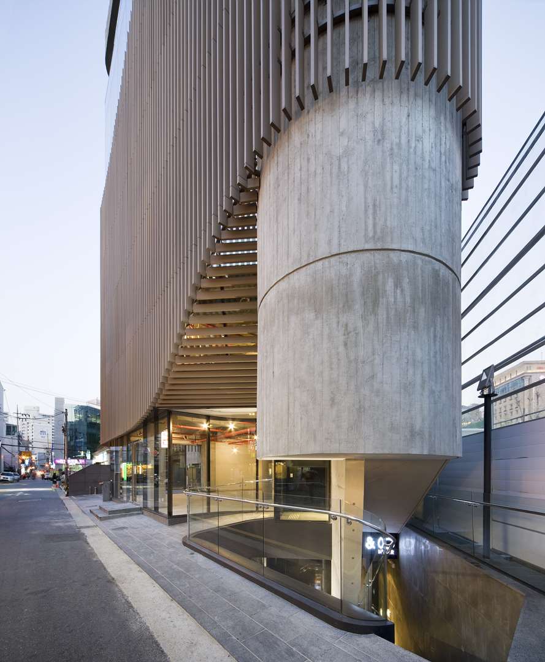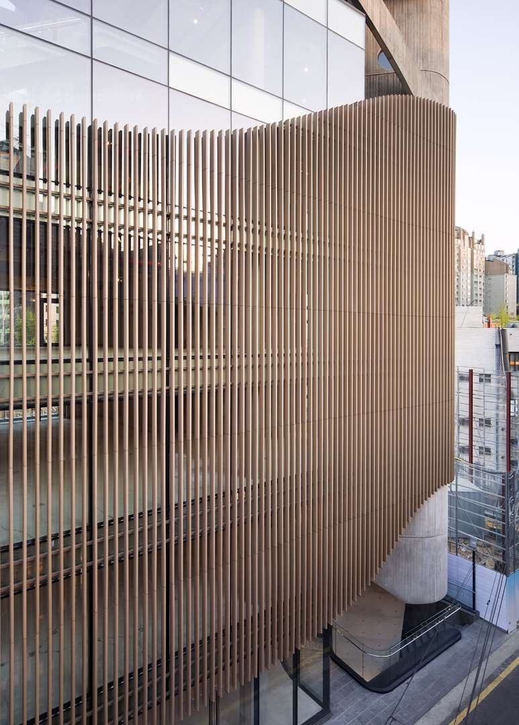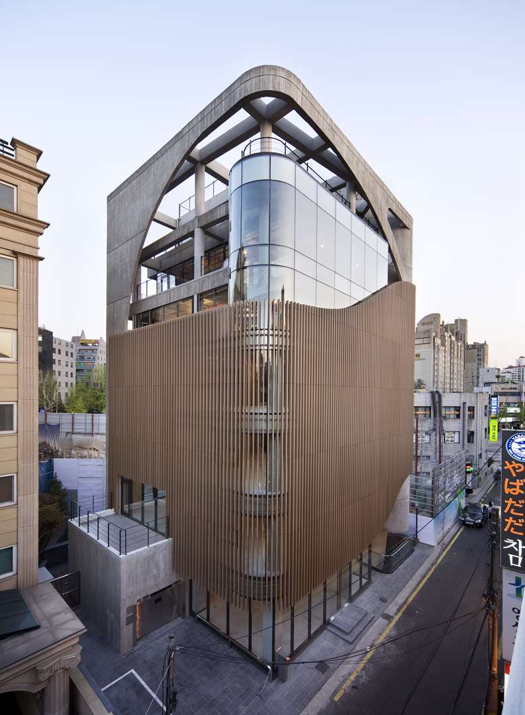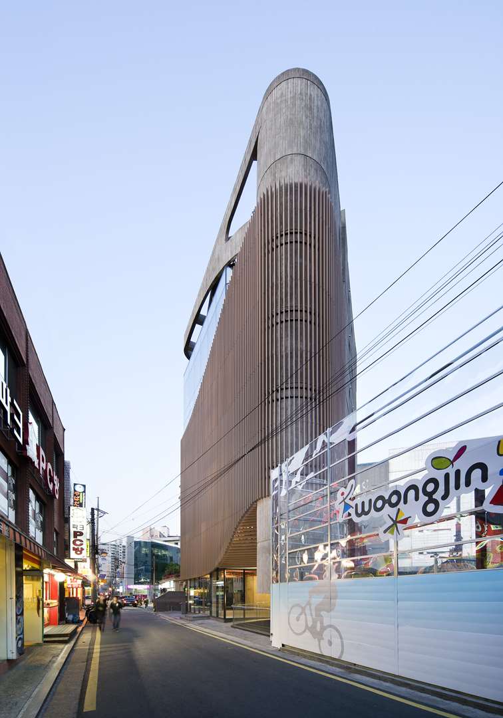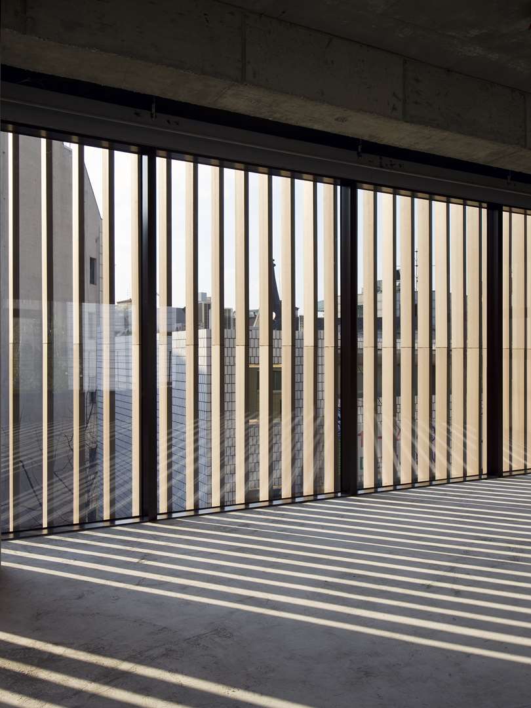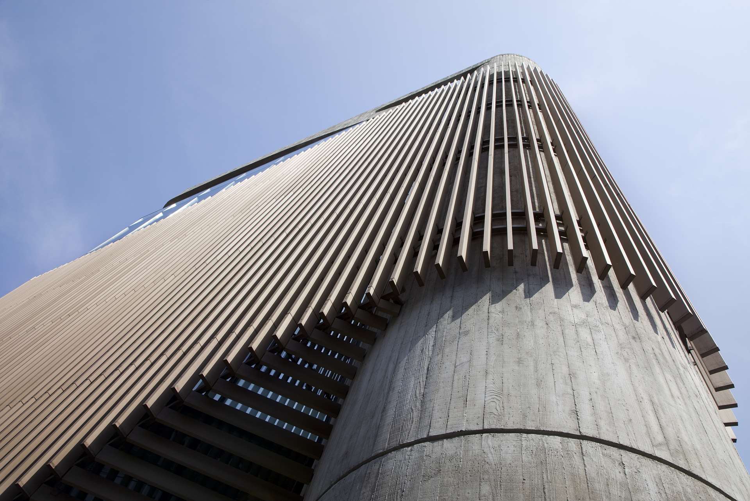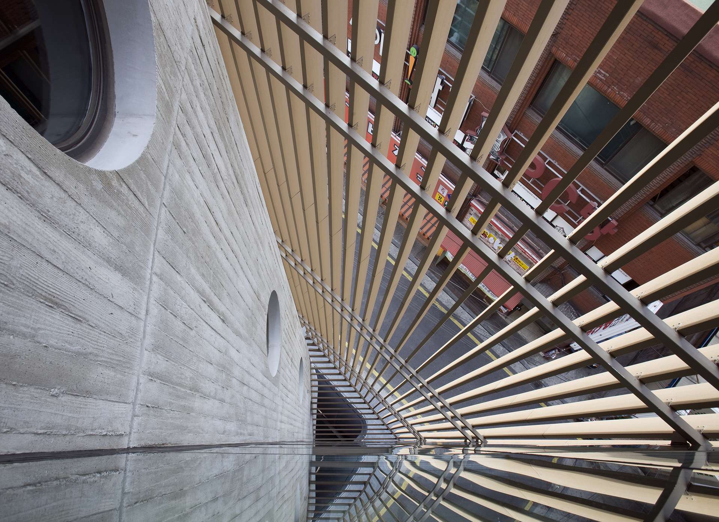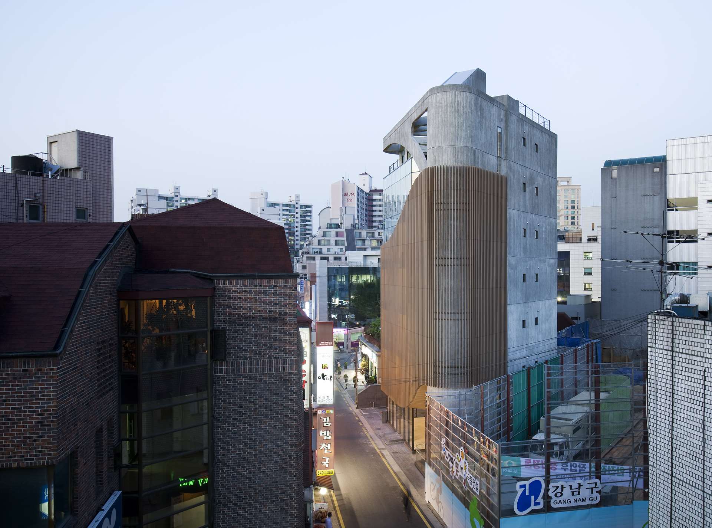청담 엘 에이치 빌딩_Cheongdam L H building
BACK TO LIST- Type업무 및 상업시설 _Office & Retail
- Location서울시 강남구 청담동 125.20
- Site Area352.40 ㎡
- Total Floor Area1,354.78 ㎡
- Building Area176.10 ㎡
- Building ScopeB2F, 6F
- Project Year2008~2011 .Completed
- Team조장훈_Cho Janghun, 박정현_Park Jeonghyeon, Matt Haynes
- Photography남궁선_NamGoong Sun
- Construction진건건설_ Jingun construction
청담동의 한 이면 도로에 접한 이 삼각형 형태의 대지는 소형 임대건물의 일반적인 한계를 뛰어넘는 독특한 건물을 설계할 수 있는 기회를 주었다. 특히 전면 우측의 삼각형모서리에 선큰공간과 계단실을 배치하여 현관을 넓게 보이게 할 뿐만 아니라 외부 동선이 쉽게 유입될 수 있도록 유도하였다. 계단의 구조는 가운데 벽체를 중심으로 이루어져 저층에는 벽을 제거하여 1층 홀과 하부 선큰 공간이 지나가는 보행자에게도 훤히 뚤려 보인다. 반대로 상부의 콘크리트 벽으로 둘러 쌓인 원형 계단실은 건물 전체에 묵직한 안정감을 주어 균형을 이룬다. 건물 외부를 부드럽게 감싸고 있는 루버는 독특한 외관을 연출하는 동시에 내부와 외부를 적절하게 차단하고 유입되는 빛의 양을 조절한다. 루버는 콘크리트 및 유리재질과 대비 되어 부드럽고 섬세함을 극대화하고 건물 전체에 리듬감을 부여한다. 이 건물은 지상6층, 지하1층 규모로 판매공간과 업무시설로 구성되어 있으며 상부층은 복층구조에 테라스가 있는 임원 전용공간이다.
This triangular site facing a narrow street within a dense, non-descriptive neighborhood offered unexpected opportunities to develop a unique structure. Although it contains rather routine program of rental office and retail at ground and basement levels, our goal was to give the building a striking but also welcoming appearance. By placing the staircase at the triangular corner of the site parallel to property edge line, the entry area became wider and more welcoming. Since the staircase is an open type, it makes the first floor and basement quite open and readily accessible to people passing by. This has been possible by designing the staircase with a central support which allows removing its perimeter walls possible. Yet at higher levels, the staircase is wrapped in solid, concrete wall to accentuate the corner mass. The skin of the building is wrapped in gently curving, ceramic louvers which create dynamic rhythm and unusual texture on the facade. It also shields undesirable views from outside at office levels. AT the top floor, a duplex is provided with a terrace area for executives.
This triangular site facing a narrow street within a dense, non-descriptive neighborhood offered unexpected opportunities to develop a unique structure. Although it contains rather routine program of rental office and retail at ground and basement levels, our goal was to give the building a striking but also welcoming appearance. By placing the staircase at the triangular corner of the site parallel to property edge line, the entry area became wider and more welcoming. Since the staircase is an open type, it makes the first floor and basement quite open and readily accessible to people passing by. This has been possible by designing the staircase with a central support which allows removing its perimeter walls possible. Yet at higher levels, the staircase is wrapped in solid, concrete wall to accentuate the corner mass. The skin of the building is wrapped in gently curving, ceramic louvers which create dynamic rhythm and unusual texture on the facade. It also shields undesirable views from outside at office levels. AT the top floor, a duplex is provided with a terrace area for executives.
