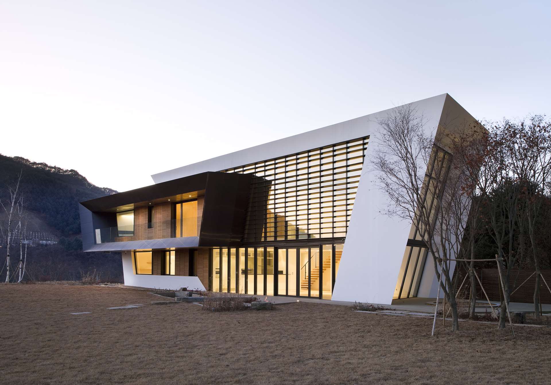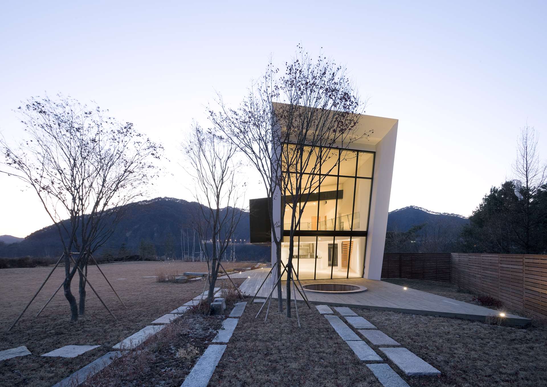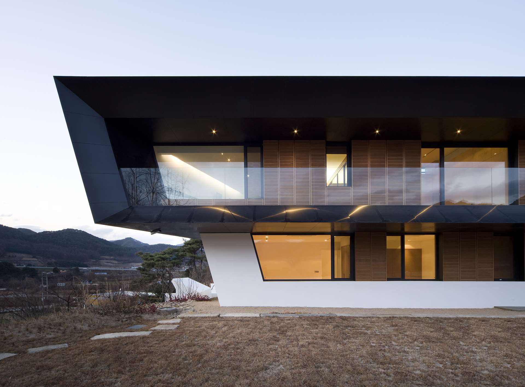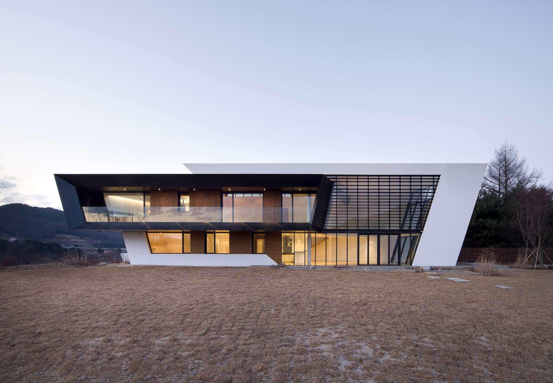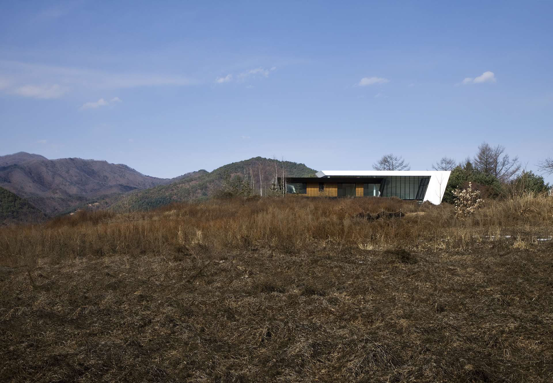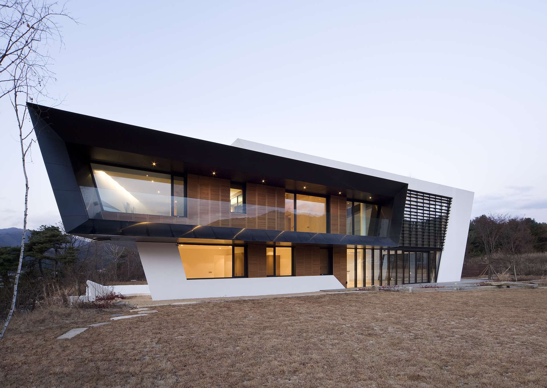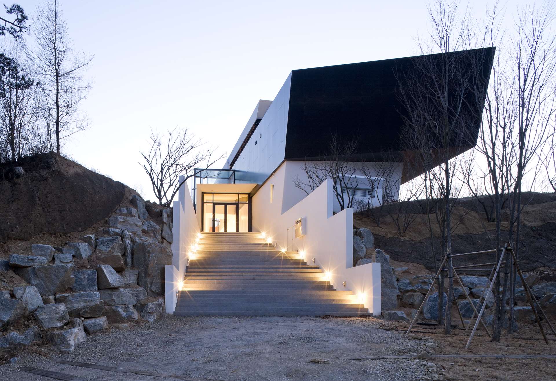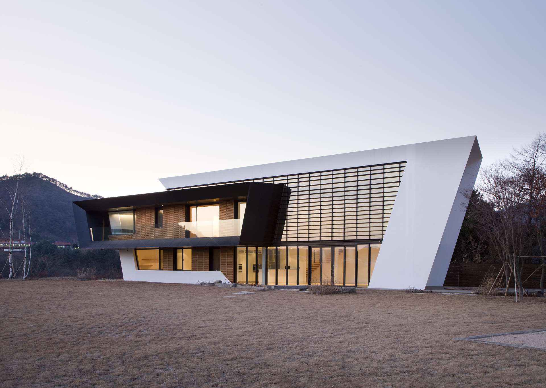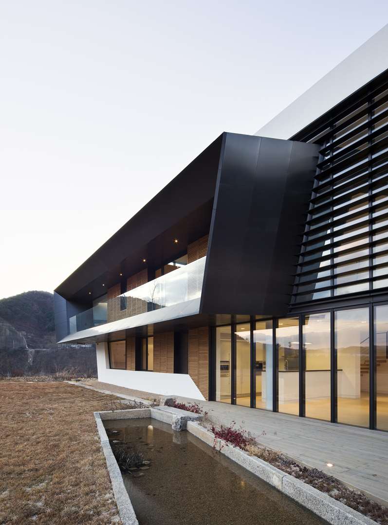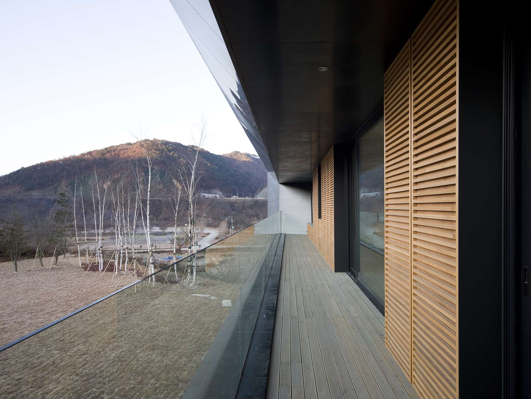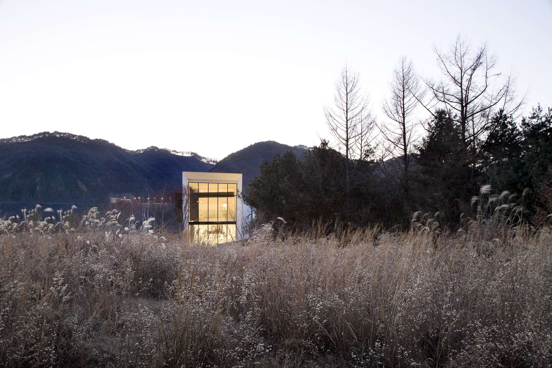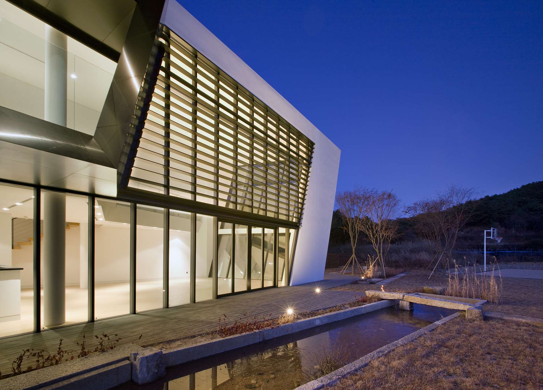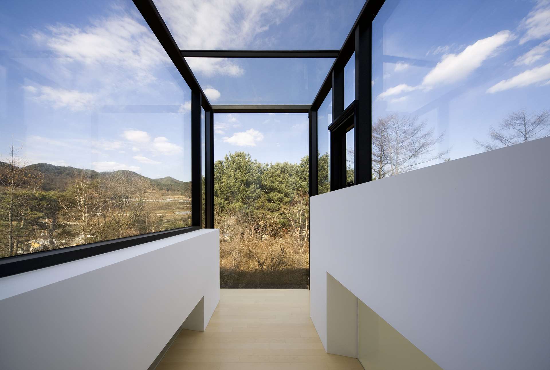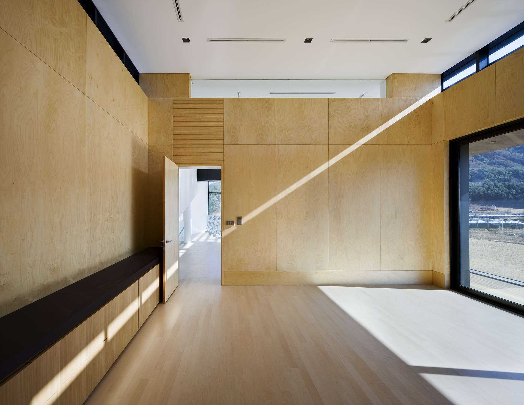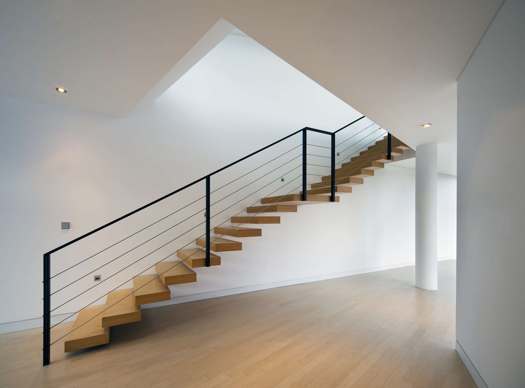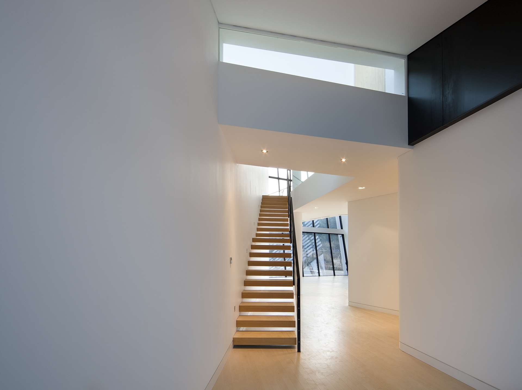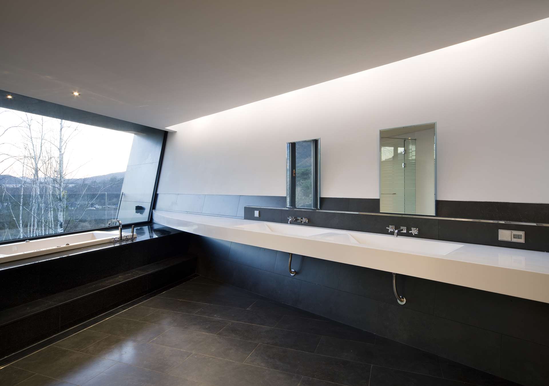홍천 주택_Hongcheon Residence
BACK TO LIST- Type단독주택_Private residence
- Location강원도 홍천군 두촌면
- Site Area632.00 ㎡
- Total Floor Area389.20 ㎡
- Building Area236.65 ㎡
- Building ScopeB1F, 2F
- Project Year2008~2011 .Completed
- Team조종우_Cho jongu, 조규용_Cho Gyuyong
- Photography남궁선_NamGoong Sun
- Construction은석건설_Eunsuck construction
홍천주택은 아름다운 홍천강이 펼쳐져 있고 주변이 소나무 숲으로 둘러 쌓인 언덕 위에 위치해 있다.
외부에서 바라보면 이 건물은 주택이라는 느낌을 받기 어럽다. 건물 입구를 향하는 거대한 계단과 돌출된 매스 덩어리가 겉으로 보이는 전부이기 때문이다. 진입로에서 거대한 계단을 따라 천천히 올라가면 웅장한 매스가 서서히 그 모습을 드러낸다. 남쪽을 향해 장방형으로 펼쳐진 긴 매스에 사선방향의 축이 관통하여 역동적인 형태의 매스가 연출된다. 현관을 열고 들어가면 거실까지 연장되는 복도와 2층 계단이 같이 보인다. 이 긴 복도는 모든 공간을 연결하는 동선의 축이며 거실, 식당, 부엌 및 모든 침실은 남향으로 향하도록 배치되었다. 주택 내부는 외관과 달리 전반적으로 밝으며 특히 거실은 두개층 높이의 유리 벽을 통해 아름다운 홍천강의 풍경을 마음껏 감상할 수 있다. 2층에는 거실과 탁 트인 라운지 공간이 있고 그 뒤로 주인 침실, 옷장, 화장실 등이 있다. 이 주택은 넓은 대지와 탁 트인 시야 덕분에 확장된 공간감을 최대한 경험할 수 있다. 특히 주택 양쪽의 기울어진 외벽과 수평방향으로 쭉 뻗어 나간 지붕은 내부의 공간감을 극대화 하고 외부로 아슬아슬하게 돌출된 매스들의 균형미는 자연과 미묘한 조화를 이루면서 주변과 어우러진다.
The weekend retreat is located on a gently sloping hillside at Hongcheon province which is well known for its beautiful mountain and river scenery.
From the exterior, there are no visible sign of a residence except for front stairs and the entry door. As one enters the house. a stairway leading up to the second floor is visible. The entire entry circulation sequence is conducted along a straight, diagonal axis which runs through the entire length of the building. Once inside the house, one can enjoy very bright and spacious double height living area with panoramic views of the front lawn and surrounding landscape. The house is contained in a long, south facing, rectangular mass enclosed in glass which guarantee maximum sun exposure to all living area, kitchen and bedrooms. From the second floor balcony, one can enjoy expanding view down the living room which is further reinforced by sloping glass wall. The master bedroom has high ceiling surrounded by clerestory windows that allow light to pour in from all directions. Due to generous site area and panoramic views, the strategy to exploit the sense of spatial expansion was fully achieved with leaning walls and flying roof. The exterior mass, on the other hand, is expressed as a balance of forces which seem to pull spaces apart in different directions.
외부에서 바라보면 이 건물은 주택이라는 느낌을 받기 어럽다. 건물 입구를 향하는 거대한 계단과 돌출된 매스 덩어리가 겉으로 보이는 전부이기 때문이다. 진입로에서 거대한 계단을 따라 천천히 올라가면 웅장한 매스가 서서히 그 모습을 드러낸다. 남쪽을 향해 장방형으로 펼쳐진 긴 매스에 사선방향의 축이 관통하여 역동적인 형태의 매스가 연출된다. 현관을 열고 들어가면 거실까지 연장되는 복도와 2층 계단이 같이 보인다. 이 긴 복도는 모든 공간을 연결하는 동선의 축이며 거실, 식당, 부엌 및 모든 침실은 남향으로 향하도록 배치되었다. 주택 내부는 외관과 달리 전반적으로 밝으며 특히 거실은 두개층 높이의 유리 벽을 통해 아름다운 홍천강의 풍경을 마음껏 감상할 수 있다. 2층에는 거실과 탁 트인 라운지 공간이 있고 그 뒤로 주인 침실, 옷장, 화장실 등이 있다. 이 주택은 넓은 대지와 탁 트인 시야 덕분에 확장된 공간감을 최대한 경험할 수 있다. 특히 주택 양쪽의 기울어진 외벽과 수평방향으로 쭉 뻗어 나간 지붕은 내부의 공간감을 극대화 하고 외부로 아슬아슬하게 돌출된 매스들의 균형미는 자연과 미묘한 조화를 이루면서 주변과 어우러진다.
The weekend retreat is located on a gently sloping hillside at Hongcheon province which is well known for its beautiful mountain and river scenery.
From the exterior, there are no visible sign of a residence except for front stairs and the entry door. As one enters the house. a stairway leading up to the second floor is visible. The entire entry circulation sequence is conducted along a straight, diagonal axis which runs through the entire length of the building. Once inside the house, one can enjoy very bright and spacious double height living area with panoramic views of the front lawn and surrounding landscape. The house is contained in a long, south facing, rectangular mass enclosed in glass which guarantee maximum sun exposure to all living area, kitchen and bedrooms. From the second floor balcony, one can enjoy expanding view down the living room which is further reinforced by sloping glass wall. The master bedroom has high ceiling surrounded by clerestory windows that allow light to pour in from all directions. Due to generous site area and panoramic views, the strategy to exploit the sense of spatial expansion was fully achieved with leaning walls and flying roof. The exterior mass, on the other hand, is expressed as a balance of forces which seem to pull spaces apart in different directions.
