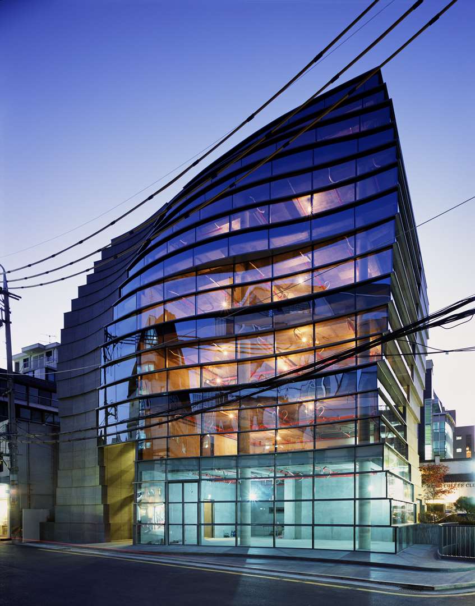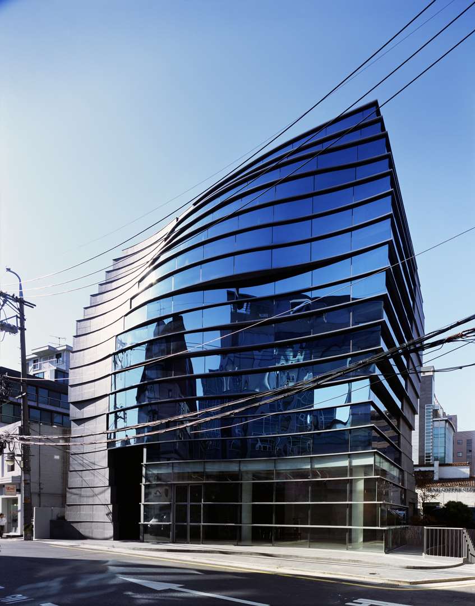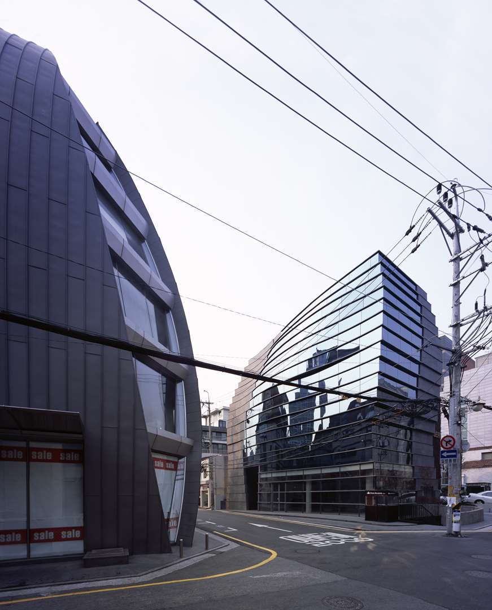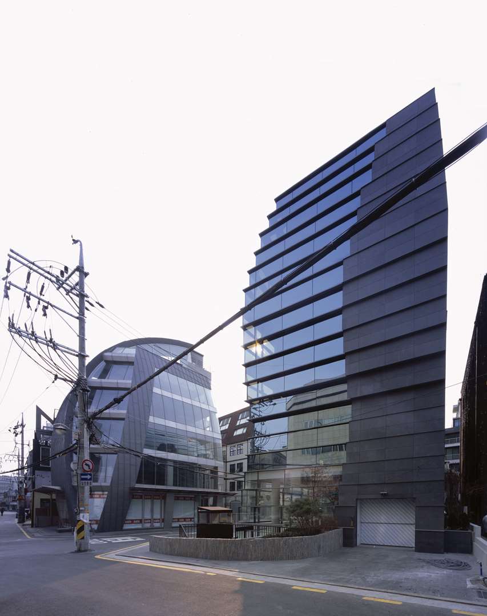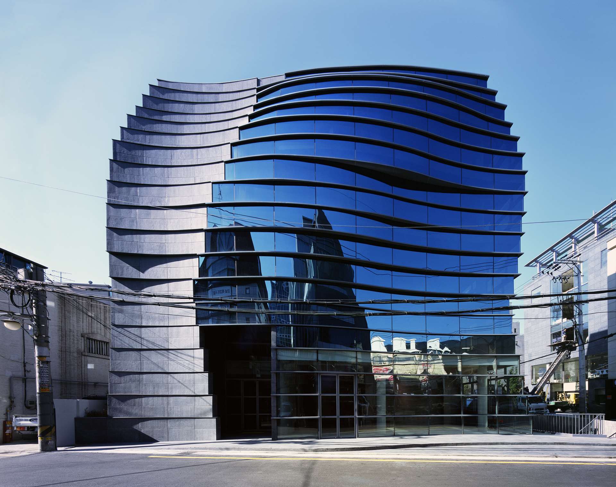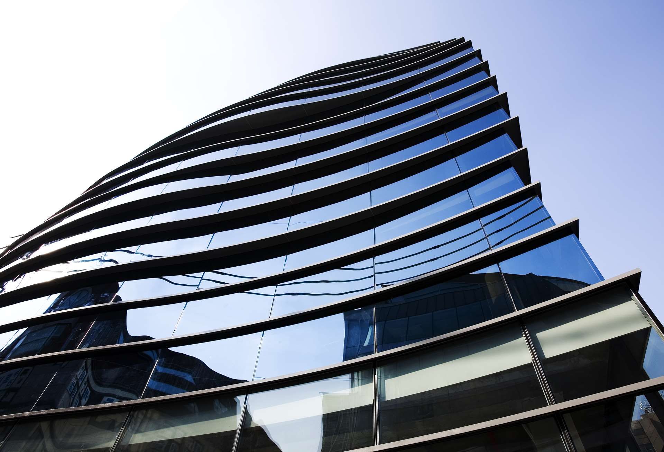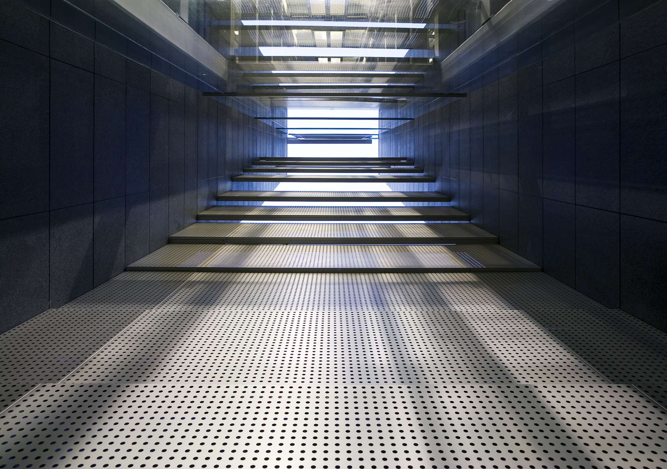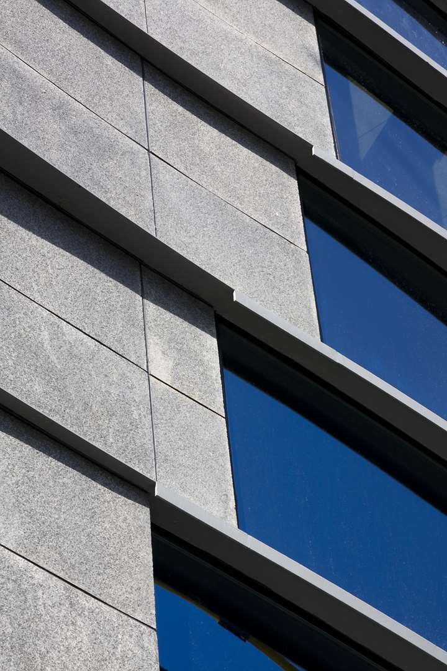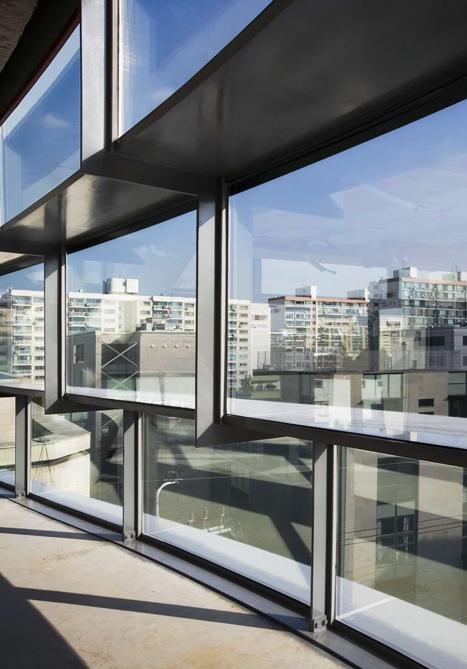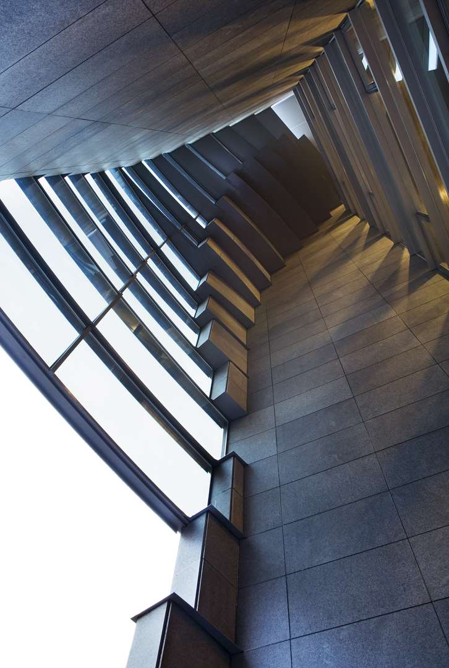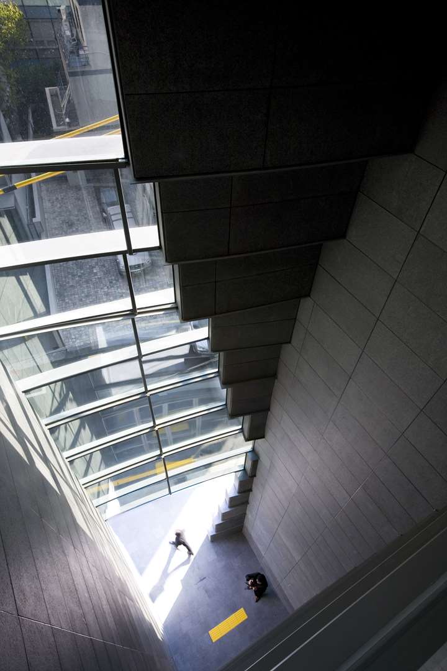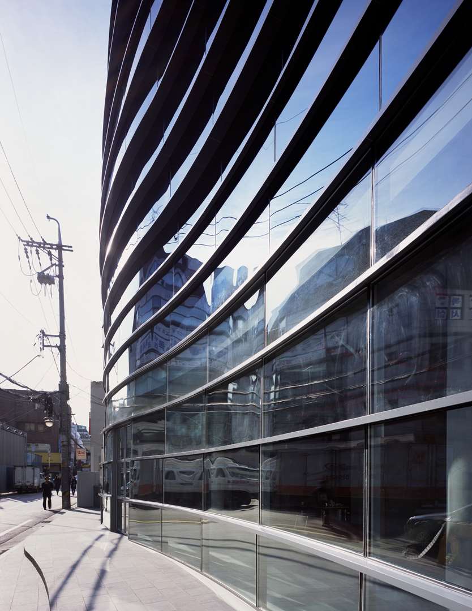신사 Strata 빌딩_The Strata
BACK TO LIST- Type근린생활시설_Mixed use
- Location서울시 강남구 신사동 637-11
- Site Area378.40 ㎡
- Total Floor Area1,815.31 ㎡
- Building Area184.82 ㎡
- Building ScopeB3F, 6F
- Project Year2006~2008 .Completed
- Team이은진_Lee Eunjin, 조장훈_Cho Janghun
- Photography남궁선_NamGoong Sun
- Construction진건건설_jingun construction
- Award 2008 강남구 아름다운건축물상 수상
이 건물은 자연의 지면을 겹겹이 쌓여 올린 듯한 형상을 상상하며 계획되었다. 초기단계부터 프로젝트의 목표는 단면과 평면이 동시에 곡선인 구조물을 만드는 것이었다. 유리면은 3차원 곡선이 불가능하기 때문에 기존의 커튼월 외벽 공법 대신 새로운 스틸 바 공법을 시도하여 외벽의 형상을 가능토록 하였다. 스틸 바는 각 층마다 3단계의 수평 띠와 창틀을 형성하여 각 띠 마다 조금 식 위치를 변경하여 단면 상 부드러운 외곽선을 연출 할 수 있게 하였다. 동시에 바닥면도 입면처럼 곡선으로 만들어져 전체 건물의 외관이 3 차원 형태의 곡면으로 완성되었다. 이런 기술과 디테일은 보통 자동차나 선박 등의 설계에 사용되고 있으며 건축물에 적용되는 사례는 드물다. 건물 내부의 특징은 사무실공간과 코어가 중정을 중심으로 분리되어 있고 중정에 유리엘리베이터와 브릿지를 설치한 것이다. 엘리베이터를 이용하는 방문객들은 연속적으로 변하는 공간 안에서 외벽 사이로 유입되는 황홀한 빛의 흐름을 경험 할 수 있다.
The project is conceived as series of horizontal strata layers built up to create a six stories high building with a continuous flowing form. From the beginning of the project, our challenge was the create a structure that is curved in plan as well as in section. This attempt has been possible by utilization of steel bars instead of the regular curtain wall bars. Since it is nearly impossible to bend a glass panel in three directions. the glass curtain wall is broken into 3 segments per floor with slightly different configuration at every floor. The result is a building that gently curbs to form a unique, three-dimensional object with a vertical profile in the shape of an 's'. Such, round forms can be found on a surface of automobile or a boat but, quite rare in architecture. Behind the curved curtain wall skin, the building is divided into a core section and rentable floor area connected by a narrow hallway flanked on each side by void space and a glass elevator. When travelling in the elevator one can experience dazzling effect of light and changing spatial volume defined by exterior enclosure.
The project is conceived as series of horizontal strata layers built up to create a six stories high building with a continuous flowing form. From the beginning of the project, our challenge was the create a structure that is curved in plan as well as in section. This attempt has been possible by utilization of steel bars instead of the regular curtain wall bars. Since it is nearly impossible to bend a glass panel in three directions. the glass curtain wall is broken into 3 segments per floor with slightly different configuration at every floor. The result is a building that gently curbs to form a unique, three-dimensional object with a vertical profile in the shape of an 's'. Such, round forms can be found on a surface of automobile or a boat but, quite rare in architecture. Behind the curved curtain wall skin, the building is divided into a core section and rentable floor area connected by a narrow hallway flanked on each side by void space and a glass elevator. When travelling in the elevator one can experience dazzling effect of light and changing spatial volume defined by exterior enclosure.
