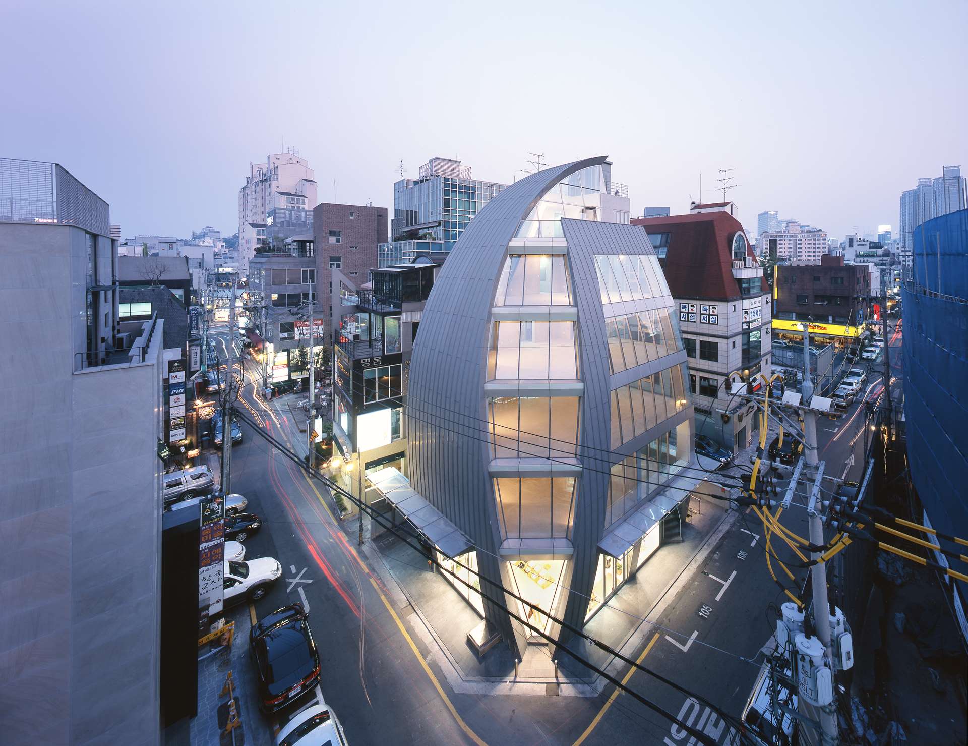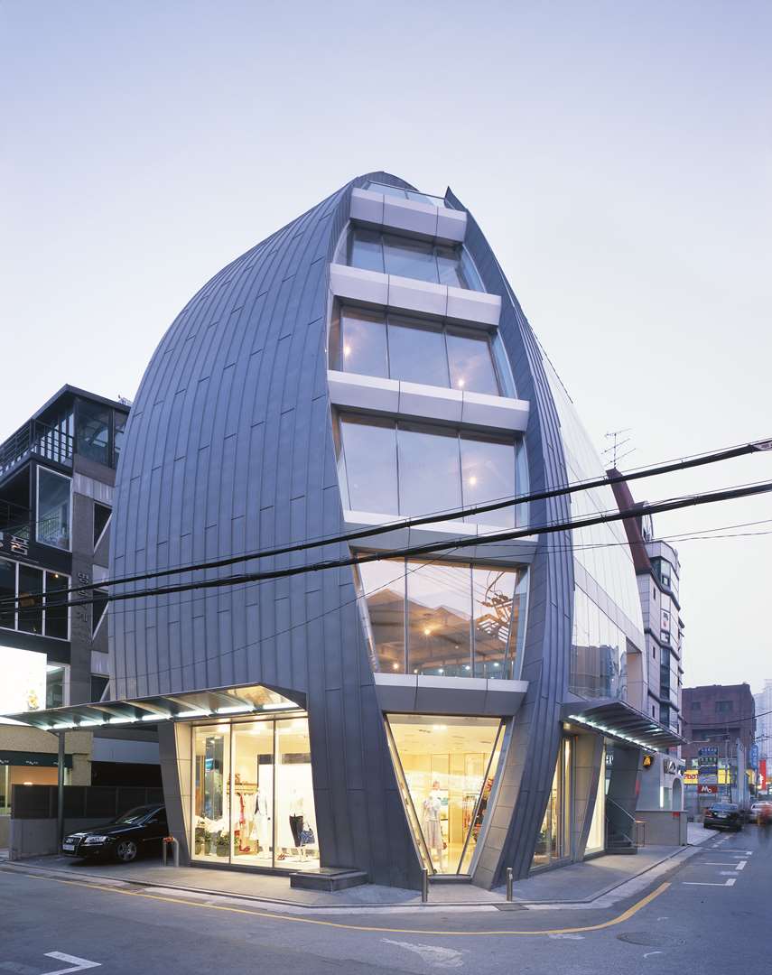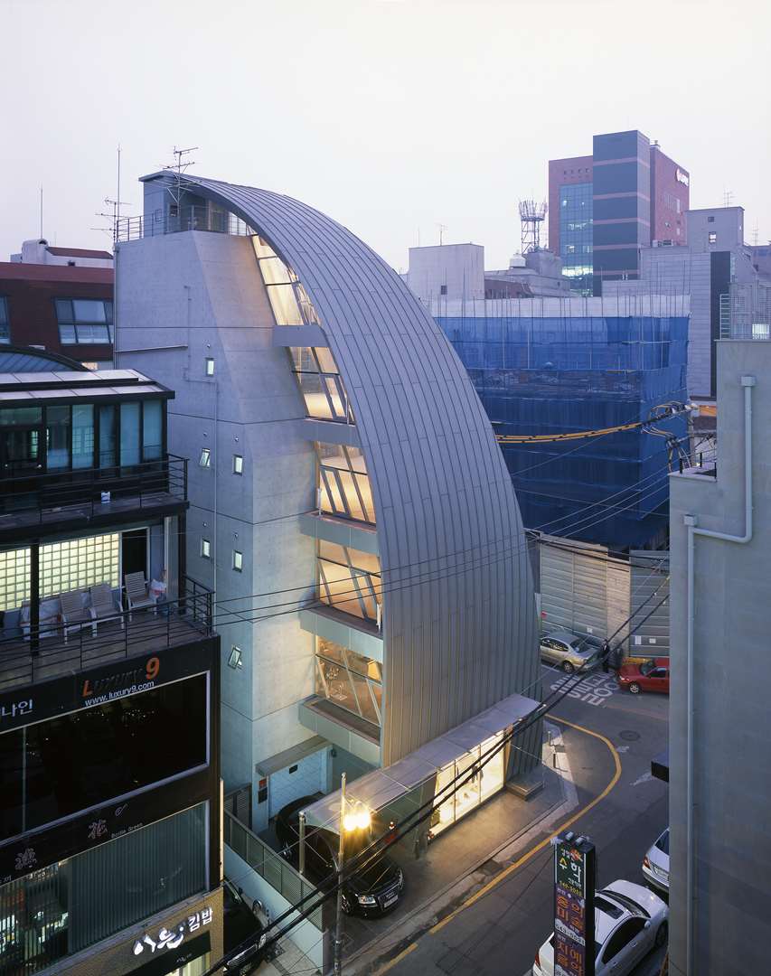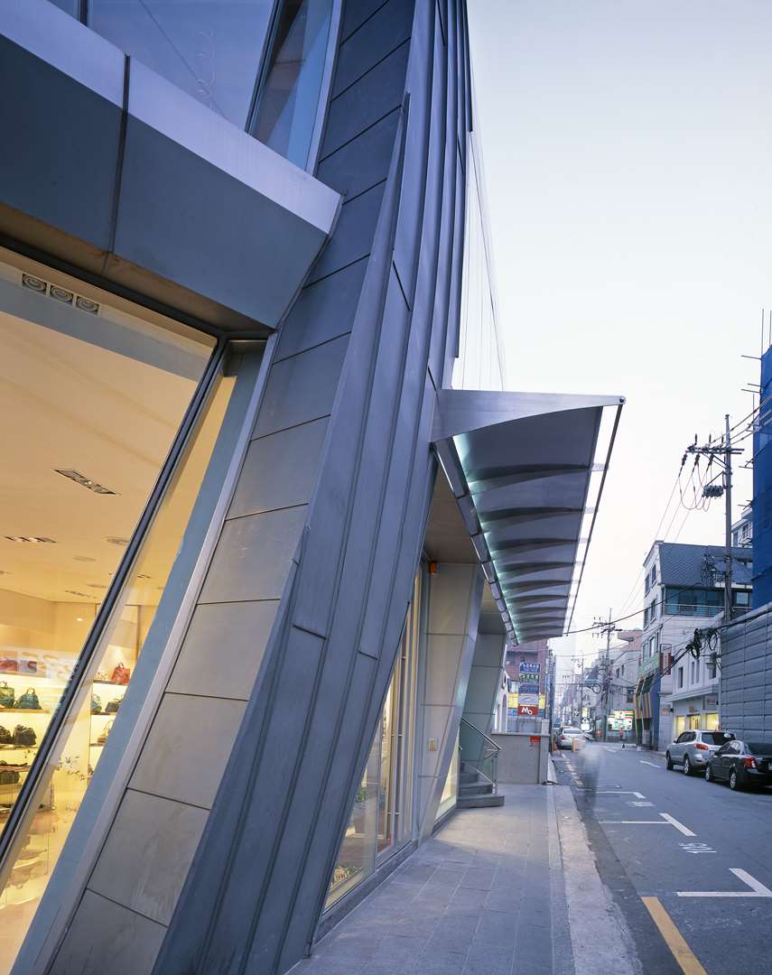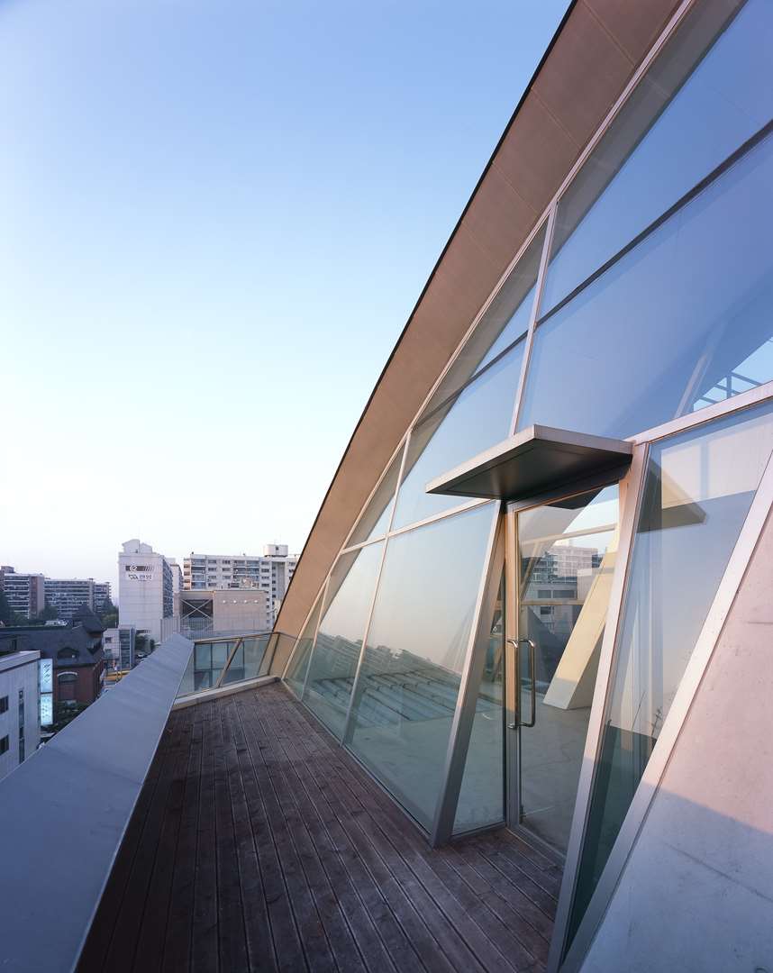신사 Arc 빌딩_The Arc Building
BACK TO LIST- Type근린생활시설_Mixed use
- Location서울시 강남구 신사동 640
- Site Area242.70 ㎡
- Total Floor Area990.54 ㎡
- Building Area145.36 ㎡
- Building ScopeB2F, 6F
- Project Year2005~2007 .Completed
- Team조장훈_Cho Janghun,임유진_ Im Yujin,이정수_Lee Jungsoo
- Photography남궁선_NamGoong Sun
- Construction진건건설_Jingun construction
- Award 2007 강남구 아름다운 건축물상 수상
신사동 번화가의 한 모서리에 위치한 이 조형적인 건물은 외벽 양쪽으로 과감한 곡선을 도입하여 도심지에서 보기 드문 윤곽을 보유한다. 건물의 독특한 형태는 미적인 측면만 고려한 것이 아니라 높이 사선제한 이라는 법적 규제 내에서 최대한 임대면적을 확보하여 사업적인 목표까지 충족하였다. 그 결과 작은 대지 면적에 비해 건물의 높이와 규모(대지 면적의 6배)는 훨씬 더 커 보이고 독특한 외관 덕분에 지역의 명소로 자리 잡게 되었다. 내부는 다양한 프로그램으로 구성되어 있으며 지하 1~2층은 갤리리, 지상 1~2층은 커피숍, 상부층은 미용실, 레스토랑 및 사무실 등으로 사용되고 있다. 또한 1층에서 지하층과 2층까지 연결되는 계단을 외부로 돌출하여 사용자가 쉽게 입구를 인지하고 접근할 수 있도록 계획하였다.
At a corner of busy intersection in Shinsadong, sits this sculptural piece whose silhouette is formed by two arc lines. The building's distinctive geometry is not only due to aesthetic concerns but also to economic reasons which aims to maximize floor space within the allowable setback lines. Despite the modest site area, the building’s volume is quite large (about six times the size of plot) and it contains diverse programs such as an art gallery at basement, a cafe on 1st and 2nd floor, beauty shop, restaurant and office from 3rd to six floor. From the street level, a external stairscase provides easy and direct access to basement and second floors.
At a corner of busy intersection in Shinsadong, sits this sculptural piece whose silhouette is formed by two arc lines. The building's distinctive geometry is not only due to aesthetic concerns but also to economic reasons which aims to maximize floor space within the allowable setback lines. Despite the modest site area, the building’s volume is quite large (about six times the size of plot) and it contains diverse programs such as an art gallery at basement, a cafe on 1st and 2nd floor, beauty shop, restaurant and office from 3rd to six floor. From the street level, a external stairscase provides easy and direct access to basement and second floors.
