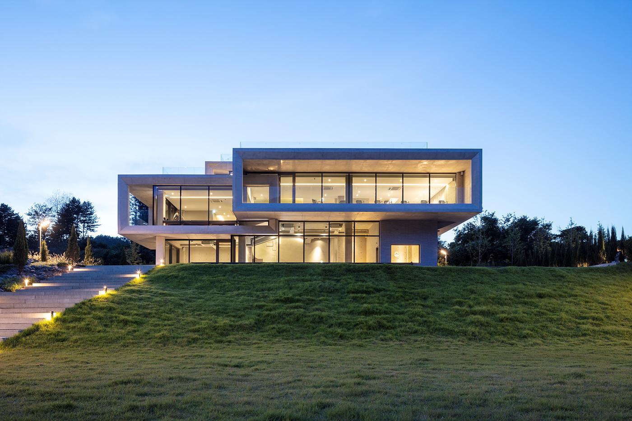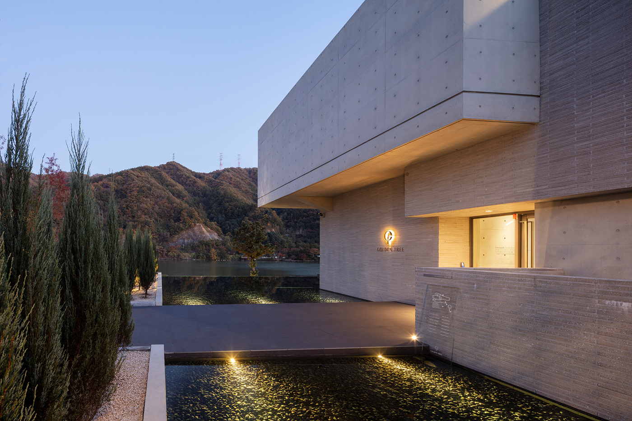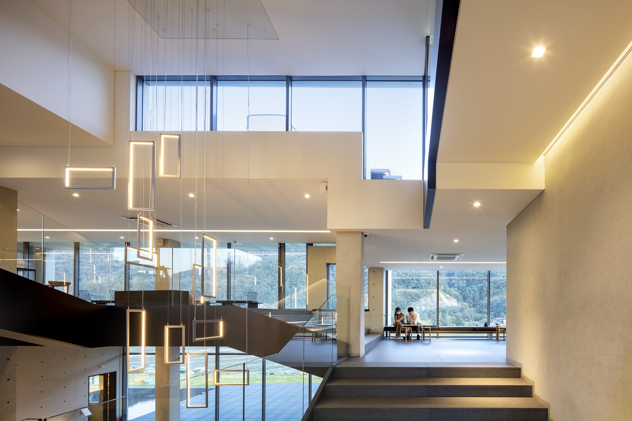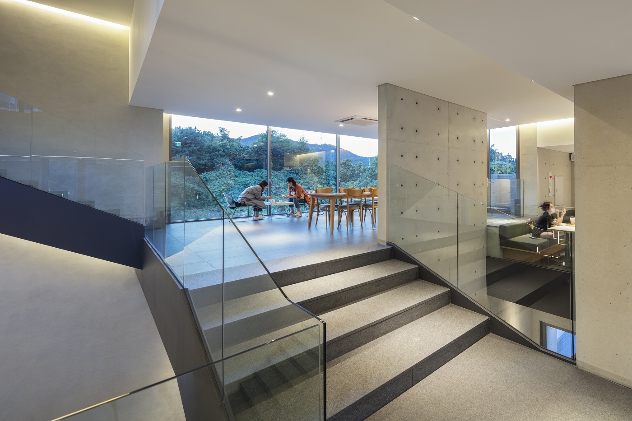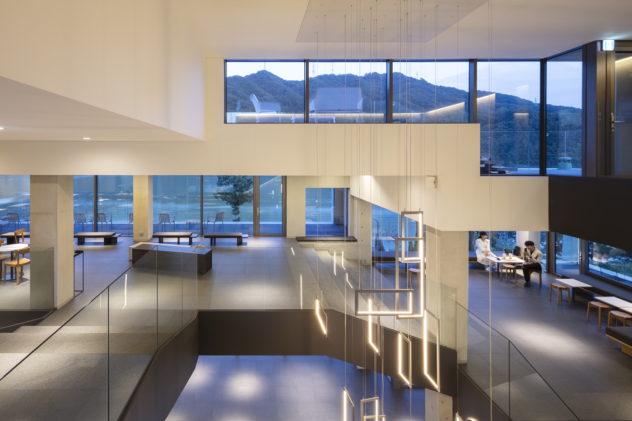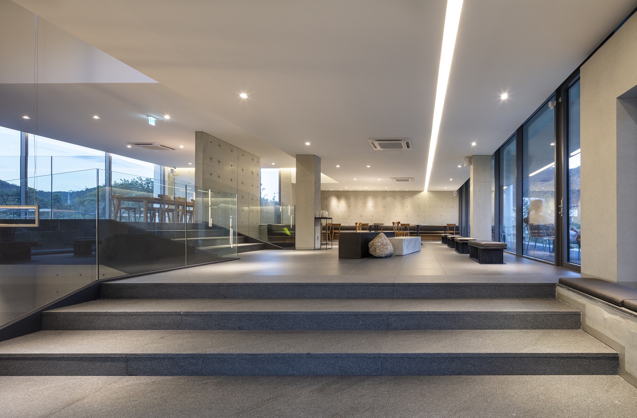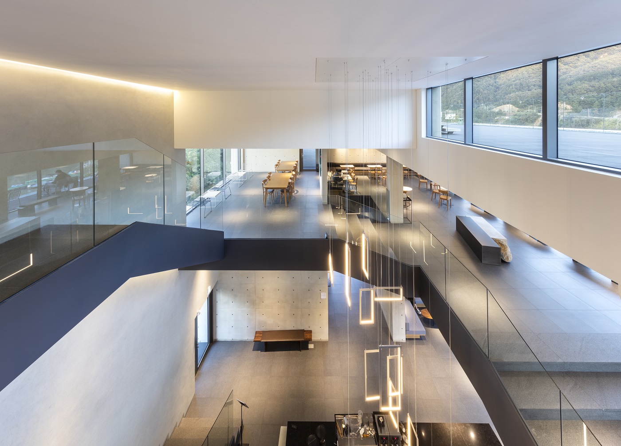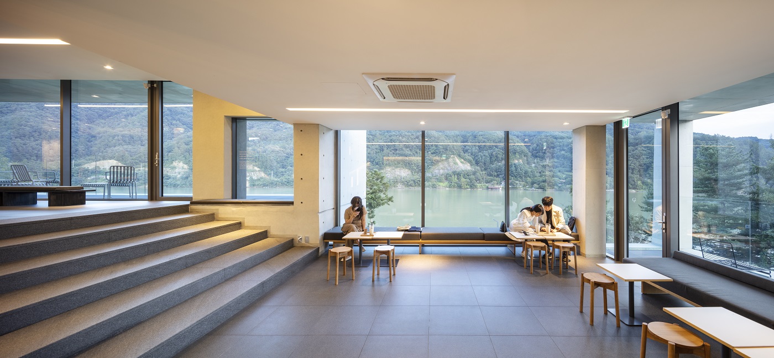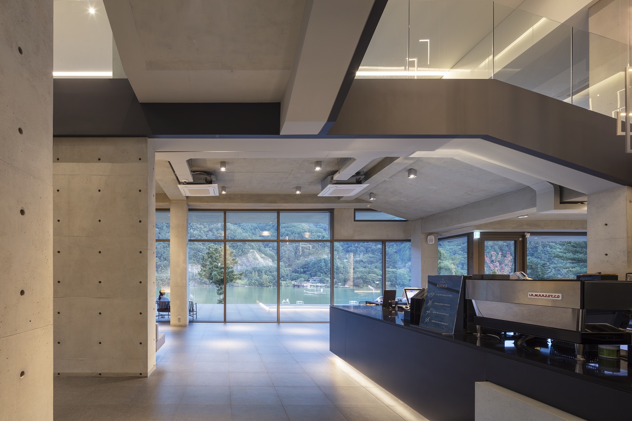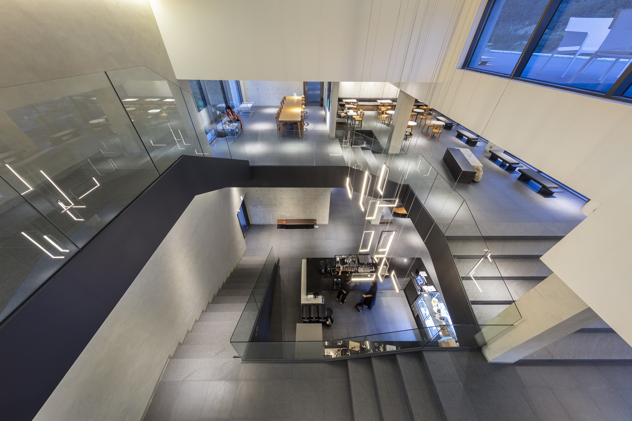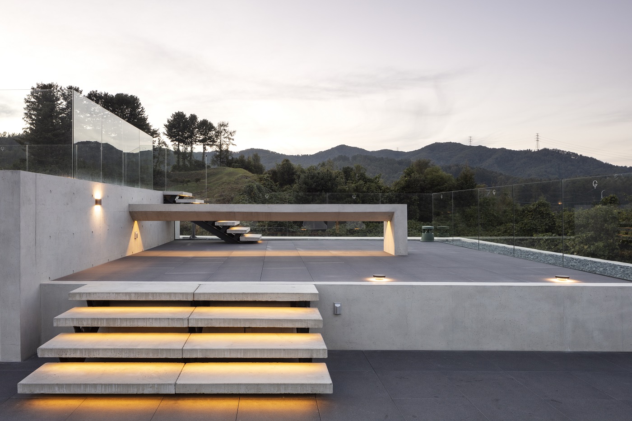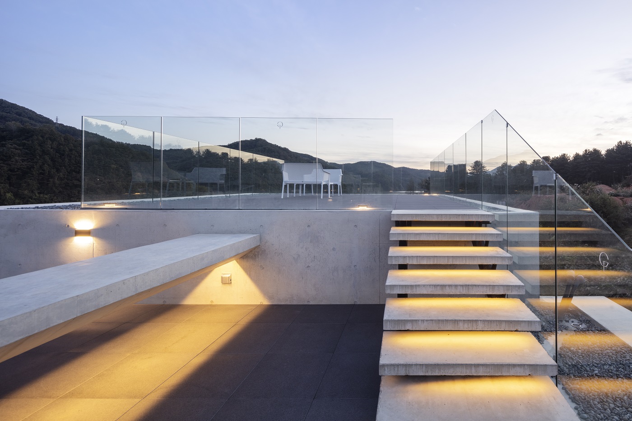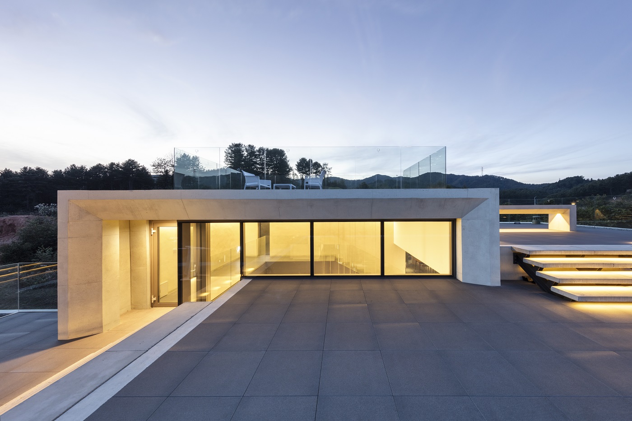The Golden Tree Cafe
BACK TO LIST- Type제2종 근린생활시설 _ 일반음식점
- Location경기도 가평군 가평읍 금대리 127-3, 127-2, 128-5, 128-10번지
- Site Area3,263 ㎡
- Total Floor Area561.8 ㎡
- Building Area297.85 ㎡
- Building ScopeB1F, 3F
- Project Year2018~
- Construction진건종합건설
조용한 강가에 위치한 이 건물은 넓은 대지에 여러 개의 직사각형 박스들이 겹겹이 쌓아 올려진 형태로서
각각의 네 입면이 다른 모습을 보여주고 있다.
먼저, 출입구가 있는 전면은 주차장과 수공간을 바라보고 있으며 창이 일체 없는 콘크리트와 시멘트 벽돌로 구성된 단순하고 입체적인 solid 벽만으로 구성되어 있다. 반대로 강을 바라보는 면과 그 측면은 거대한 유리창을 안고 있는 콘크리트 격자 틀이 서로 겹치며 형성 되어있어 내부 공간의 층변화를 암시한다. 나머지 한 면은 작은 언덕을 마주하고 있으며 상층부에 단 하나의 창이 이 언덕을 향해 열려 있다. 실내 공간은 화장실이나 직원 공간을 제외하고는 모두 하나의 공간으로 연결되어 있으며 이에 큰 개방감을 느낄 수 있다.
Project의 주 concept이 아래, 위 수직 공간을 자연스럽게 산책하듯 연결하여 공간의 흐름과 개방감을 느낄 수 있도록 하는 것이다. 이를 위해 각 층의 바닥 면을 여러 개의 레벨로 나누어 넓은 계단으로 연결하였다. 그리고 움직이는 동선을 1층 바를 중심으로 돌아가는 형태의 계단을 통해 최상층 옥상까지 다양한 시선과 공간감을 경험하게 해준다. 방문객들이 머물고 쉬는 각 실들은 각기 다른 방향의 창틀 액자를 통해 다양한 아름다운 조망을 감상할 수 있다.
잔잔한 강의 흐름, 그리고 주변 산맥의 아름다움과 편안함이 이 프로젝트의 영감이 되었고, 내부에서 움직이는 동선과 전망이 각별한 공간감을 가능케 하였다.
Located on peaceful, quiet river bank, the cafe is composed of several interlocked horizontal boxes. The four sides of the building each contain different facades.
First, the entry facade facing the parking lot and reflecting pond is composed of concrete and cement brick facade. It is a solid wall composition of hard materials without any windows. However, the walls facing the rivers are wide concrete framed rectangles interlocked to each other and suggesting differences in floor levels. The fourth facade faces a slight hill at the back and contains a single, large, framed window on second floor.
The interior space of the cafe is conceived as one large, open space with the exception of toilets and service areas hidden below. The main objective of the project is to eradicate the spatial barrier between first and second floor but seamlessly connect them horizontally while moving up vertically. In order to achieve this, second floor was formed by three different levels and linked by a wide staircase. This staircase moves around the coffee counter in the middle all the way to the roof garden at the top, offering changing views within the interior. Visitors can sit and enjoy various rooms placed at different corners and levels of the cafe which offer unique pictured framed views of the landscape outside.
One of the goal of the project is to instill the sense of calm and beauty of its surroundings in its form. The stepped arrangement of floors and changing position of staircases can ensure excitement and unique spatial experience within the space of café.
각각의 네 입면이 다른 모습을 보여주고 있다.
먼저, 출입구가 있는 전면은 주차장과 수공간을 바라보고 있으며 창이 일체 없는 콘크리트와 시멘트 벽돌로 구성된 단순하고 입체적인 solid 벽만으로 구성되어 있다. 반대로 강을 바라보는 면과 그 측면은 거대한 유리창을 안고 있는 콘크리트 격자 틀이 서로 겹치며 형성 되어있어 내부 공간의 층변화를 암시한다. 나머지 한 면은 작은 언덕을 마주하고 있으며 상층부에 단 하나의 창이 이 언덕을 향해 열려 있다. 실내 공간은 화장실이나 직원 공간을 제외하고는 모두 하나의 공간으로 연결되어 있으며 이에 큰 개방감을 느낄 수 있다.
Project의 주 concept이 아래, 위 수직 공간을 자연스럽게 산책하듯 연결하여 공간의 흐름과 개방감을 느낄 수 있도록 하는 것이다. 이를 위해 각 층의 바닥 면을 여러 개의 레벨로 나누어 넓은 계단으로 연결하였다. 그리고 움직이는 동선을 1층 바를 중심으로 돌아가는 형태의 계단을 통해 최상층 옥상까지 다양한 시선과 공간감을 경험하게 해준다. 방문객들이 머물고 쉬는 각 실들은 각기 다른 방향의 창틀 액자를 통해 다양한 아름다운 조망을 감상할 수 있다.
잔잔한 강의 흐름, 그리고 주변 산맥의 아름다움과 편안함이 이 프로젝트의 영감이 되었고, 내부에서 움직이는 동선과 전망이 각별한 공간감을 가능케 하였다.
Located on peaceful, quiet river bank, the cafe is composed of several interlocked horizontal boxes. The four sides of the building each contain different facades.
First, the entry facade facing the parking lot and reflecting pond is composed of concrete and cement brick facade. It is a solid wall composition of hard materials without any windows. However, the walls facing the rivers are wide concrete framed rectangles interlocked to each other and suggesting differences in floor levels. The fourth facade faces a slight hill at the back and contains a single, large, framed window on second floor.
The interior space of the cafe is conceived as one large, open space with the exception of toilets and service areas hidden below. The main objective of the project is to eradicate the spatial barrier between first and second floor but seamlessly connect them horizontally while moving up vertically. In order to achieve this, second floor was formed by three different levels and linked by a wide staircase. This staircase moves around the coffee counter in the middle all the way to the roof garden at the top, offering changing views within the interior. Visitors can sit and enjoy various rooms placed at different corners and levels of the cafe which offer unique pictured framed views of the landscape outside.
One of the goal of the project is to instill the sense of calm and beauty of its surroundings in its form. The stepped arrangement of floors and changing position of staircases can ensure excitement and unique spatial experience within the space of café.
