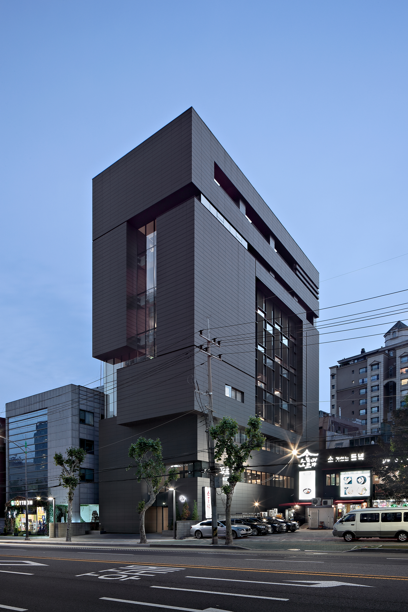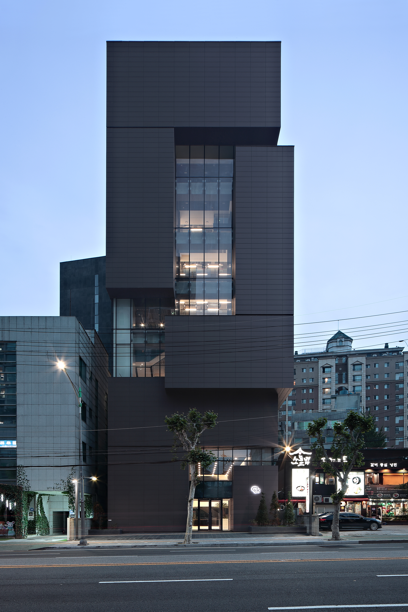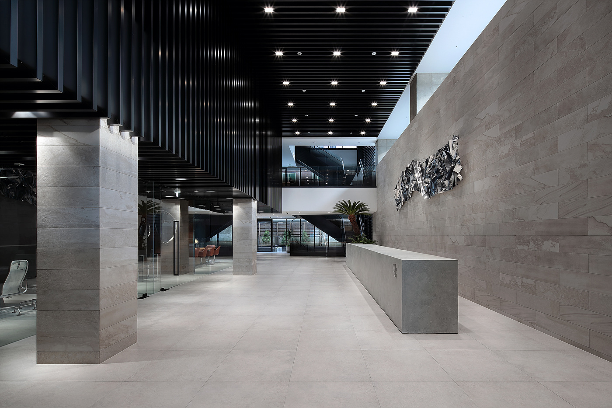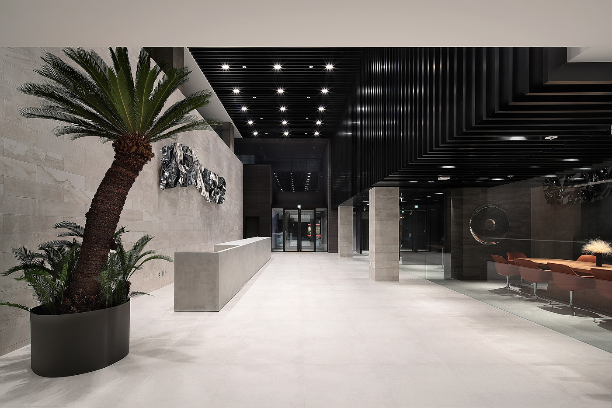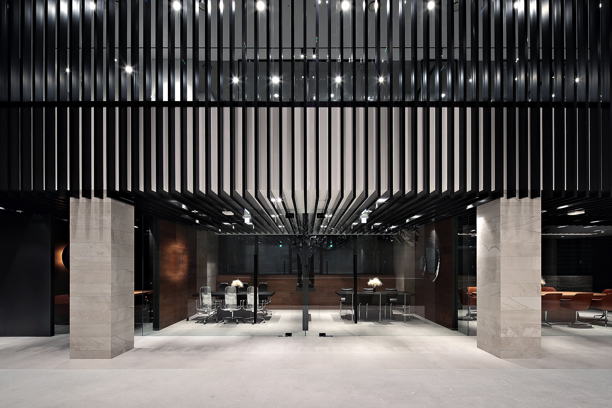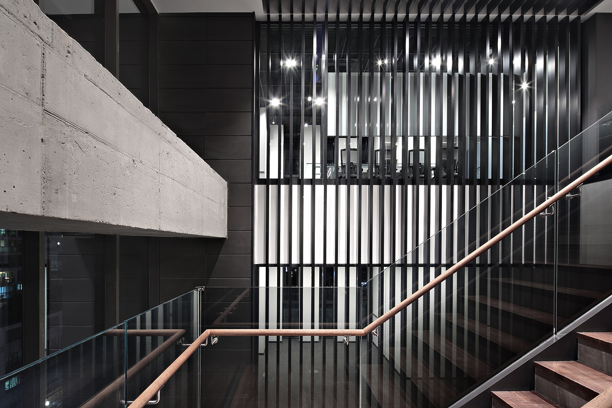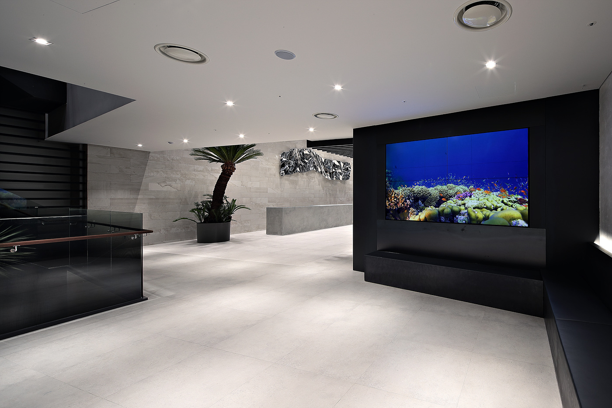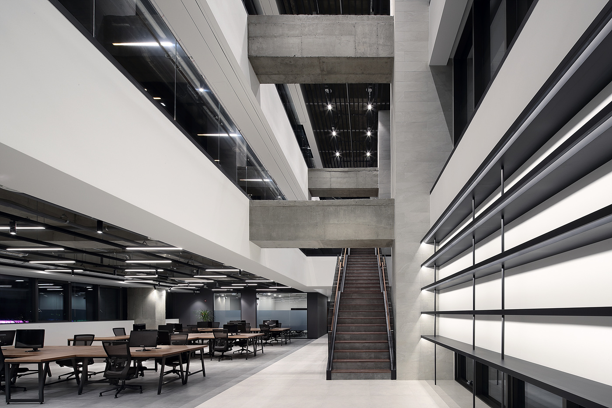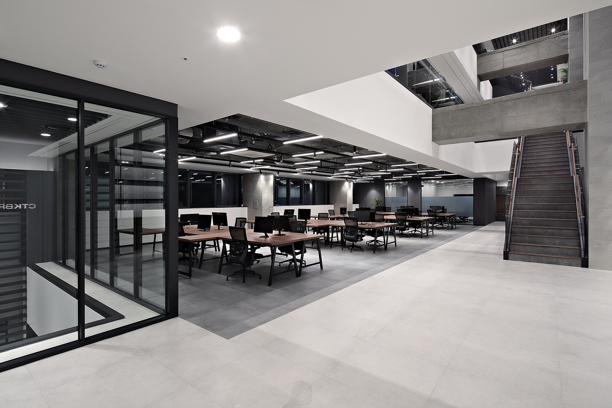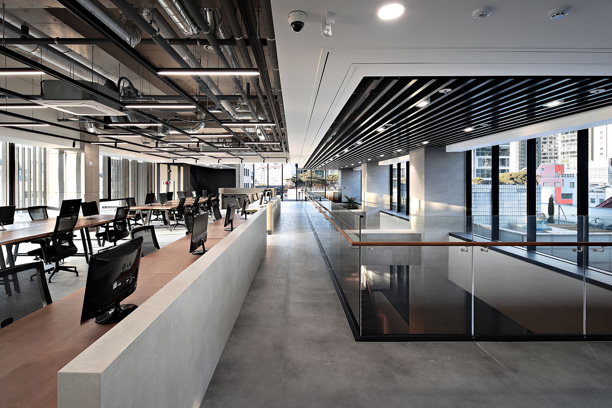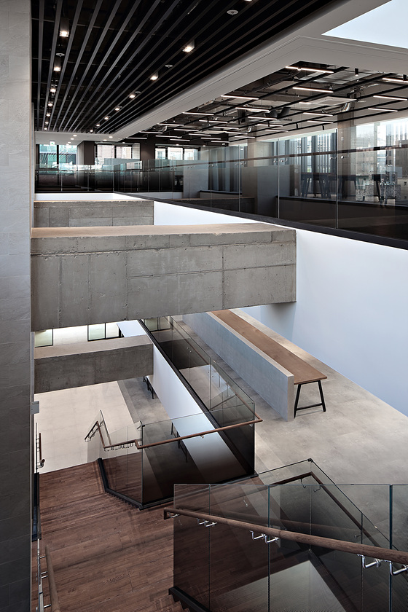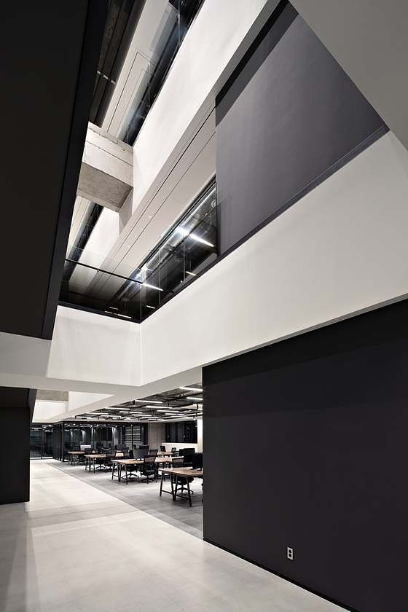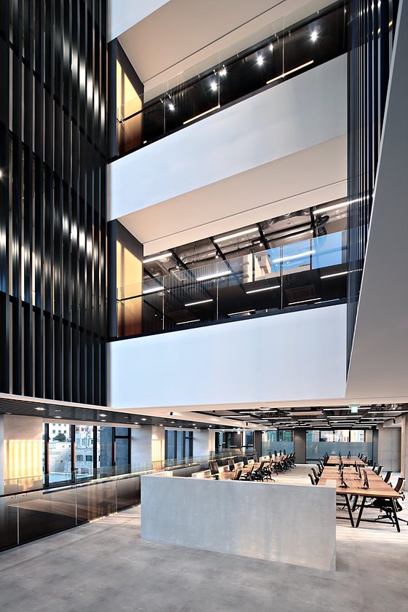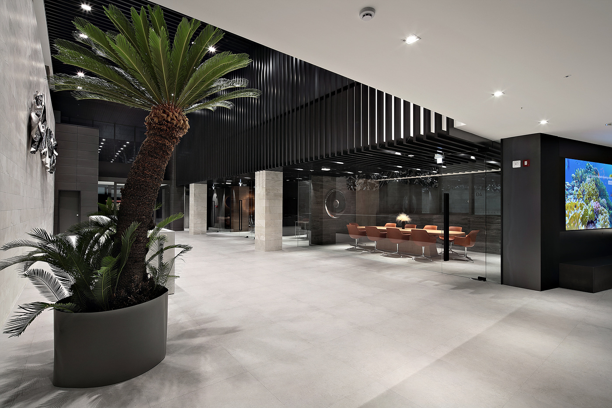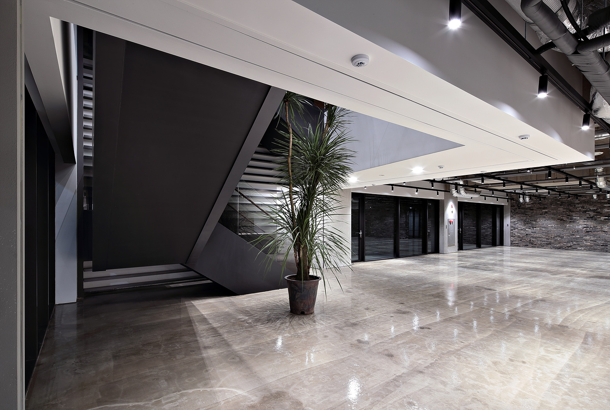CTK코스메틱 사옥_CTK Cosmetics Headquarter
BACK TO LIST- Type업무시설_Office
- Location서울시 서초구 서초동 1485-6외2
- Site Area1,274.20 ㎡
- Total Floor Area5,586.53 ㎡
- Building ScopeB3F, 9F
- Project Year 2016~ .Under construction
- Team조장훈_Cho Janghun, 허기범_Heo Kibeom, 이재형_Lee Jaehyeong, 이가영_Lee Gayoung, 이선아_ Lee Sunah
- Construction제이아키브 건설_J-Archiv construction , 디자인 보노 interior
프로젝트가 위치한 대지는 전면이 좁고 앞 뒤로 깊으며 배면에서 살짝 꺽여 이면도로로 통하는 독특한 형태이다. 이러한 대지의 특성과 주변 맥락을 최대한 반영하여 지상9층 규모의 건물을 사무동과 코어동. 두개의 매스로 분리하여 배치하였다. 코어의 기능을 사무동과 분리함으로써 사무동의 자유롭고 유연한 평면과 입면계획이 가능하게 되었다. 슬라브 오픈과 창 계획에 자유로워짐에 따라 좁고 긴 사무동에 3개의 큰 아트리움을 배치하여 모든 층이 내부계단으로 연결될 수 있도록 계획하였고, 3개층이 개방 된 아트리움은 사옥 곳곳에 밝은 빛과 쾌적한 환경을 제공한다. 1층로비의 배면 아트리움에서 부터 상부층의 전면 아트리움까지 연결된 동선을 중심으로 사무실과 회의실,임원실 등을 적절하게 배치하였다. 건물의 배면에는 선큰을 배치하여 지하1층에도 빛과 공기의 순환이 원활하도록 하였고, 직원들이 휴식할 수 있는 카페테리아를 계획하였다. 8층의 테라스에서는 탁 트인 서측 도시의 경관을 조망할 수 있고, 9층에서는 하늘로 열린 테라스에서 도심 속 여유를 즐길 수 있도록 하였다. 건물의 입면은 내부공간의 기능과 주변의 경관, 빛의 향에 따라 막힘과 열림을 결정하였고, 파사드에 매스의 조화로운 균형미가 돋보일 수 있도록 설계하였다.
대지의 후면에 위치한 코어동은 브릿지를 통해 사무동과 연결되며 엘리베이터홀, 계단실, 화장실 등의 공용공간을 배치하였다. 엘리베이터 홀의 남측 방향으로 전면 커튼월을 설치하여 항상 밝은 빛이 들어오며. 다소 좁게 느낄 수 있는 코어동에 개방감을 주었다. 차량동선은 도보동선과 분리하여 후면의 이면도로를 통해 지상주차장과 기계주차장으로 진입하도록 계획하였다.
사옥 곳곳에 배치된 다양한 형태와 스케일의 공유공간에서 활기찬 교류가 발생하며, 활발한 소통을 통해 업무 효율도 높아 질 것으로 기대한다.
Due to unusually long and linear shape of the site which bends slightly in the middle, the project is divided into front and rear parts. The front part facing the main street contains the formal entrance and office space, meeting rooms, lounges, and executive areas, distributed in different configurations thought its nine floors above grade. They are connected by open staircases and atrium which run through the entire length of the building. The basement floors contain cafeteria and machine rooms. The rear part of the site faces narrower street and this area contains the parking lot and core tower which contain all the service elements. The basement in this area contains an auditorium and mechanical parking spaces. Due to the separation of core elements, the front mass can enjoy flexible layout of floors and freedom to use all four sides of the walls for window openings. The great variations in scale and characteristics of the communal spaces are offered to office employees so they can enjoy lively and interactive environment. Such spaces may also encourage communication and enhance productivity. The sculptural play of solid and void masses at the facade is a direct result of the inner program and functions of the building. At the same time, sun orientation and qualities of surrounding scenery become important factors in facade design.
대지의 후면에 위치한 코어동은 브릿지를 통해 사무동과 연결되며 엘리베이터홀, 계단실, 화장실 등의 공용공간을 배치하였다. 엘리베이터 홀의 남측 방향으로 전면 커튼월을 설치하여 항상 밝은 빛이 들어오며. 다소 좁게 느낄 수 있는 코어동에 개방감을 주었다. 차량동선은 도보동선과 분리하여 후면의 이면도로를 통해 지상주차장과 기계주차장으로 진입하도록 계획하였다.
사옥 곳곳에 배치된 다양한 형태와 스케일의 공유공간에서 활기찬 교류가 발생하며, 활발한 소통을 통해 업무 효율도 높아 질 것으로 기대한다.
Due to unusually long and linear shape of the site which bends slightly in the middle, the project is divided into front and rear parts. The front part facing the main street contains the formal entrance and office space, meeting rooms, lounges, and executive areas, distributed in different configurations thought its nine floors above grade. They are connected by open staircases and atrium which run through the entire length of the building. The basement floors contain cafeteria and machine rooms. The rear part of the site faces narrower street and this area contains the parking lot and core tower which contain all the service elements. The basement in this area contains an auditorium and mechanical parking spaces. Due to the separation of core elements, the front mass can enjoy flexible layout of floors and freedom to use all four sides of the walls for window openings. The great variations in scale and characteristics of the communal spaces are offered to office employees so they can enjoy lively and interactive environment. Such spaces may also encourage communication and enhance productivity. The sculptural play of solid and void masses at the facade is a direct result of the inner program and functions of the building. At the same time, sun orientation and qualities of surrounding scenery become important factors in facade design.
