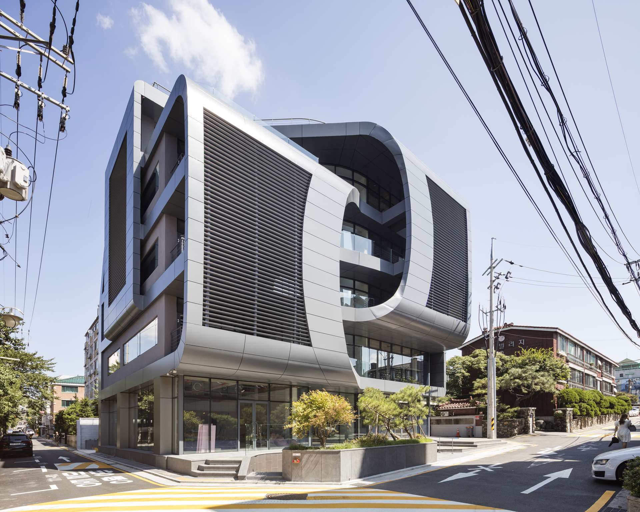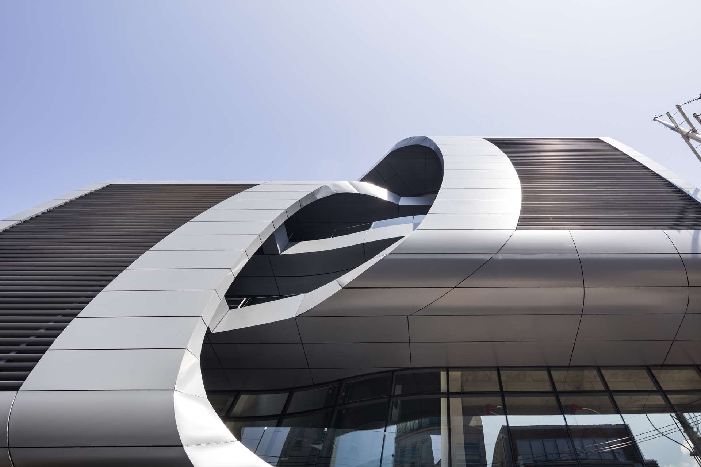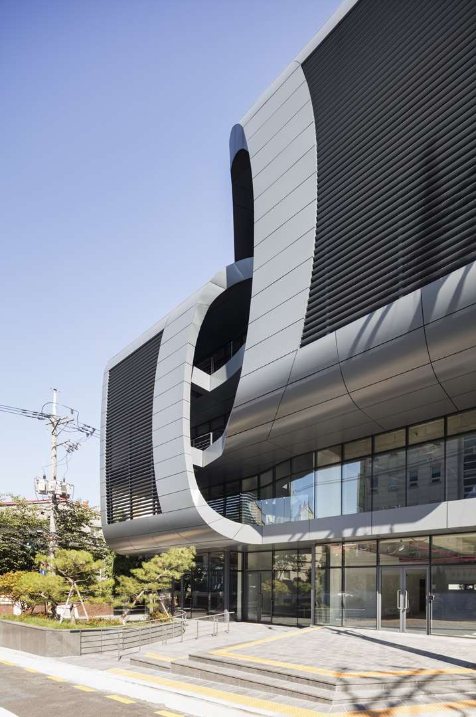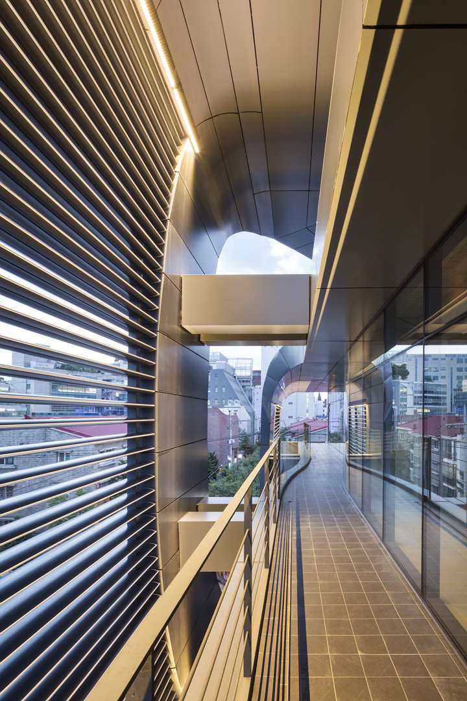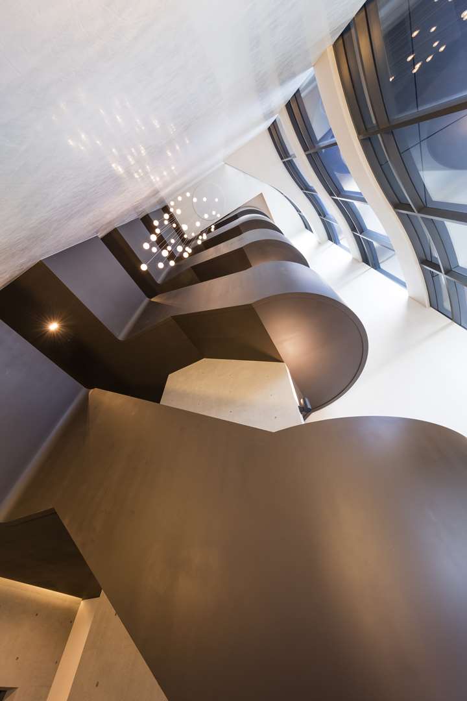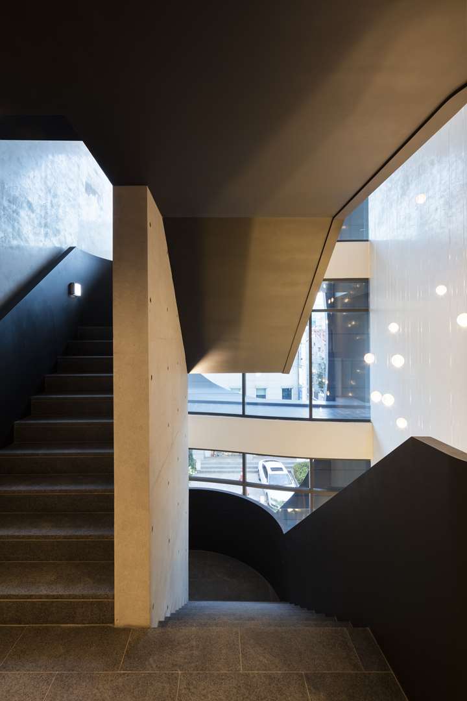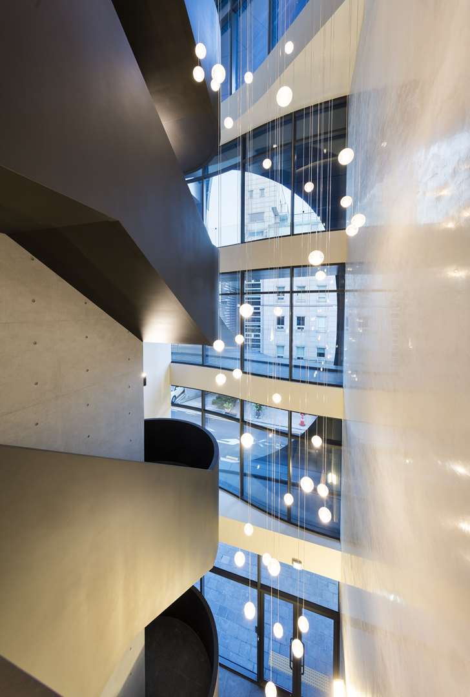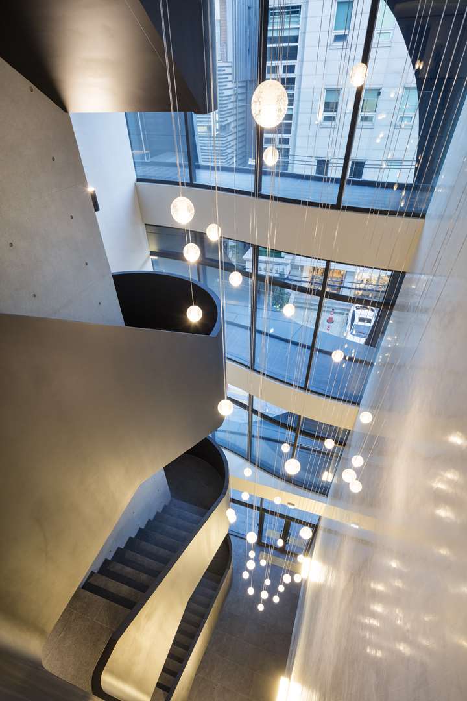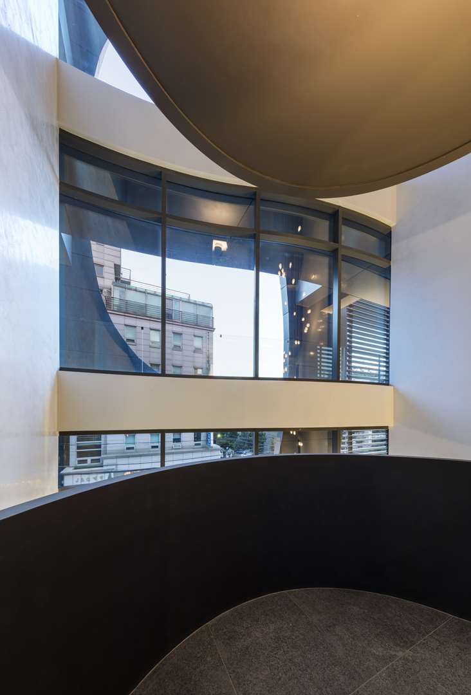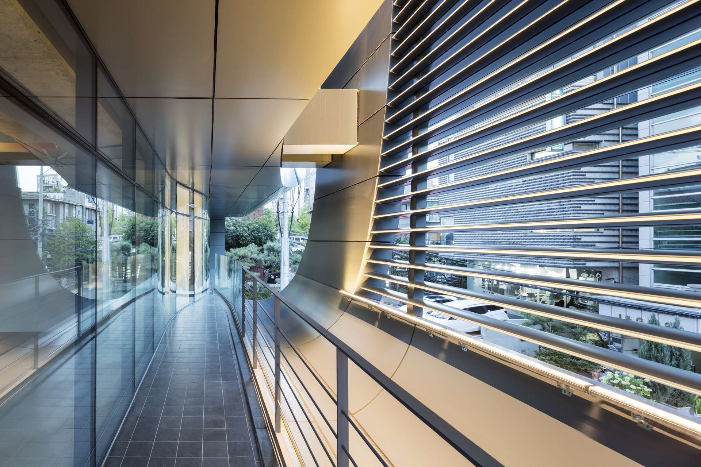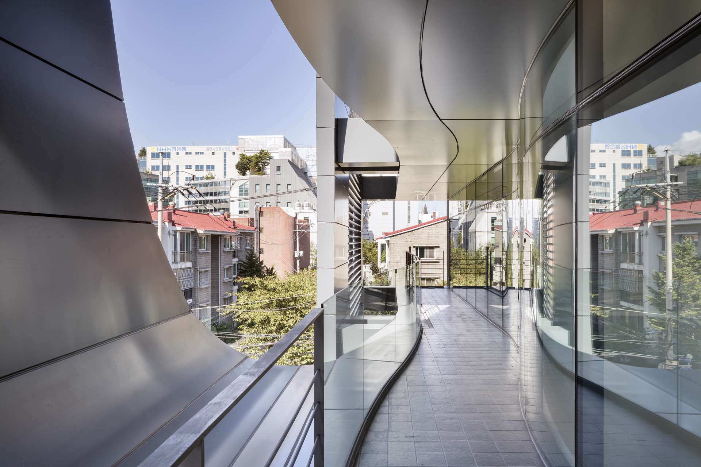신사 콴텀 빌딩_Quantum Building
BACK TO LIST- Type근린생활시설_Mixed use
- Location서울시 강남구 신사동 606-3
- Site Area624.20 ㎡
- Total Floor Area2,213.61 ㎡
- Building Area368.42 ㎡
- Building ScopeB2F, 5F
- Project Year2017~2018 .Completed
- Team이은진_Lee Eunjin,허기범_Heo Kibeom,이재형_Lee Jaehyeong,이선아_Lee Sunah
- Photography남궁선_NamGoong Sun
- Construction진건종합건설_Jingun construction
약 30년 전, 건축주는 이 곳의 단독 주택에서 어린시절을 보내면서 이 지역이 조용한 주거지에서 점차적으로 상업화 변화를 목격하였다. 새롭게 신축된 이 건물은 기존 주택에 비해 7배 면적이 늘어나며 지상 5층과 지하 2층으로 구성 되어있다. 프로젝트의 목표는 새로운 시대의 요구에 적합한 업무 공간을 제공하는 동시에 이 지역의 정체성을 유지하면서도 새로운 중심이 되는 것이다. 현대인이 하루 중 가장 많은 시간을 보내는 장소인 업무공간은 대부분 효율성과 경제성을 중요시한 설계계획으로 반복적이고 정형화된 형태를 벗어나기 힘들다. 업무환경이 직원들의 업무능률과 사기증진에 큰 영향을 줄 수 있다는 많은 연구자료가 발표되었음에도 불구하고 일반적인 업무 공간은 지극히 평범하고 고루하며 현재의 다양한 직업군과 변하는 기업문화를 따라가지 못하고 있다.
이 건물은 다양한 시도를 통해 새로운 업무공간의 유형을 만들고자 하였다. 첫번째로 업무 공간을 하나의 큰 공간이 아닌 중정을 중심으로 두 개의 아늑한 공간으로 분리 하였다. 중정은 웅장한 현관 로비를 제공하고 그 사이로 올라가는 계단은 거주자들 간의 교류를 활성화한다. 두번째로 건물외부에 스크린월을 설치하여 햇빛과 주변시선을 적절히 차단하도록 하였고 이 스크린과 유리창 사이의 테라스 공간은 거주자에게 훌륭한 휴식공간을 제공한다. 또한 지붕층에 넓은 테라스와 지하층에 다목적 강당을 배치하여 넓은 공간을 유용하게 사용할 수 있도록 하였다. 외관의 독특하고 다이나믹한 곡선은 시대의 역동성과 다양한 문화의 융합을 표현하고 있다.
The project is built for a client who grew up on a two stories house on the same site some thirty years ago. What used to be a quiet residential neighborhood has become dense and commercial over the years and a new office building, seven times the area of its original house is created with five floors above grade and two basement floors. It was our intention to provide a new, successful office environment which is respects its context. Office spaces have increasingly become important in our daily lives as we spent a great deal of our time in them. Yet, most large, corporate office towers provide surprisingly little variations in terms of office environment despite increasing variety in working culture among companies. Much has been written about how working environments have an impact on productivity and creativity of its occupants, but the pervasive ratio of maximum rental area per core seems to dictate our present day office design. The result is an endless monotony of uninspiring working spaces produced one after another.
This project aims to produce a different alternative to such model.
Several strategies have been employed to enable this building to become a successful office. First, rather than having one large floor, it is divided into two with central atrium in the middle. This makes each office space feel more intimate while the atrium provides an impressive entry hall. The open, sculptural staircase in the hall also encourage interaction among employees. Secondly, the front facade is composed of two layers of facade. In addition to glass skin, there are additional sun screen walls which protect against direct southern sun exposure but also shield off undesirable building views across the street. The balcony area created between these two layers has also become a welcoming rest area to get fresh air. The building also contains rooftop terrace and high-ceiling multi purpose area at basement level. The curve-linear and intertwining shape of the sun screen have created a new, distinctive facade which symbolize cutting edge technology and dynamism as well as convergence of the new information age.
이 건물은 다양한 시도를 통해 새로운 업무공간의 유형을 만들고자 하였다. 첫번째로 업무 공간을 하나의 큰 공간이 아닌 중정을 중심으로 두 개의 아늑한 공간으로 분리 하였다. 중정은 웅장한 현관 로비를 제공하고 그 사이로 올라가는 계단은 거주자들 간의 교류를 활성화한다. 두번째로 건물외부에 스크린월을 설치하여 햇빛과 주변시선을 적절히 차단하도록 하였고 이 스크린과 유리창 사이의 테라스 공간은 거주자에게 훌륭한 휴식공간을 제공한다. 또한 지붕층에 넓은 테라스와 지하층에 다목적 강당을 배치하여 넓은 공간을 유용하게 사용할 수 있도록 하였다. 외관의 독특하고 다이나믹한 곡선은 시대의 역동성과 다양한 문화의 융합을 표현하고 있다.
The project is built for a client who grew up on a two stories house on the same site some thirty years ago. What used to be a quiet residential neighborhood has become dense and commercial over the years and a new office building, seven times the area of its original house is created with five floors above grade and two basement floors. It was our intention to provide a new, successful office environment which is respects its context. Office spaces have increasingly become important in our daily lives as we spent a great deal of our time in them. Yet, most large, corporate office towers provide surprisingly little variations in terms of office environment despite increasing variety in working culture among companies. Much has been written about how working environments have an impact on productivity and creativity of its occupants, but the pervasive ratio of maximum rental area per core seems to dictate our present day office design. The result is an endless monotony of uninspiring working spaces produced one after another.
This project aims to produce a different alternative to such model.
Several strategies have been employed to enable this building to become a successful office. First, rather than having one large floor, it is divided into two with central atrium in the middle. This makes each office space feel more intimate while the atrium provides an impressive entry hall. The open, sculptural staircase in the hall also encourage interaction among employees. Secondly, the front facade is composed of two layers of facade. In addition to glass skin, there are additional sun screen walls which protect against direct southern sun exposure but also shield off undesirable building views across the street. The balcony area created between these two layers has also become a welcoming rest area to get fresh air. The building also contains rooftop terrace and high-ceiling multi purpose area at basement level. The curve-linear and intertwining shape of the sun screen have created a new, distinctive facade which symbolize cutting edge technology and dynamism as well as convergence of the new information age.

