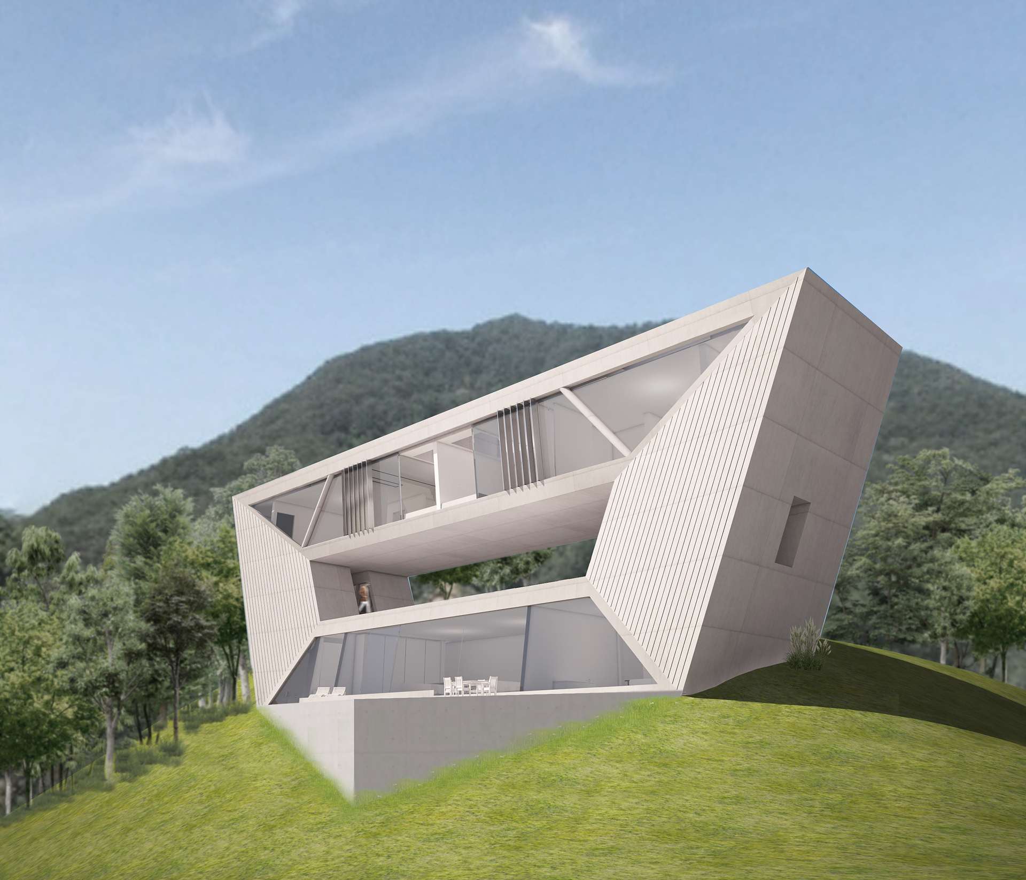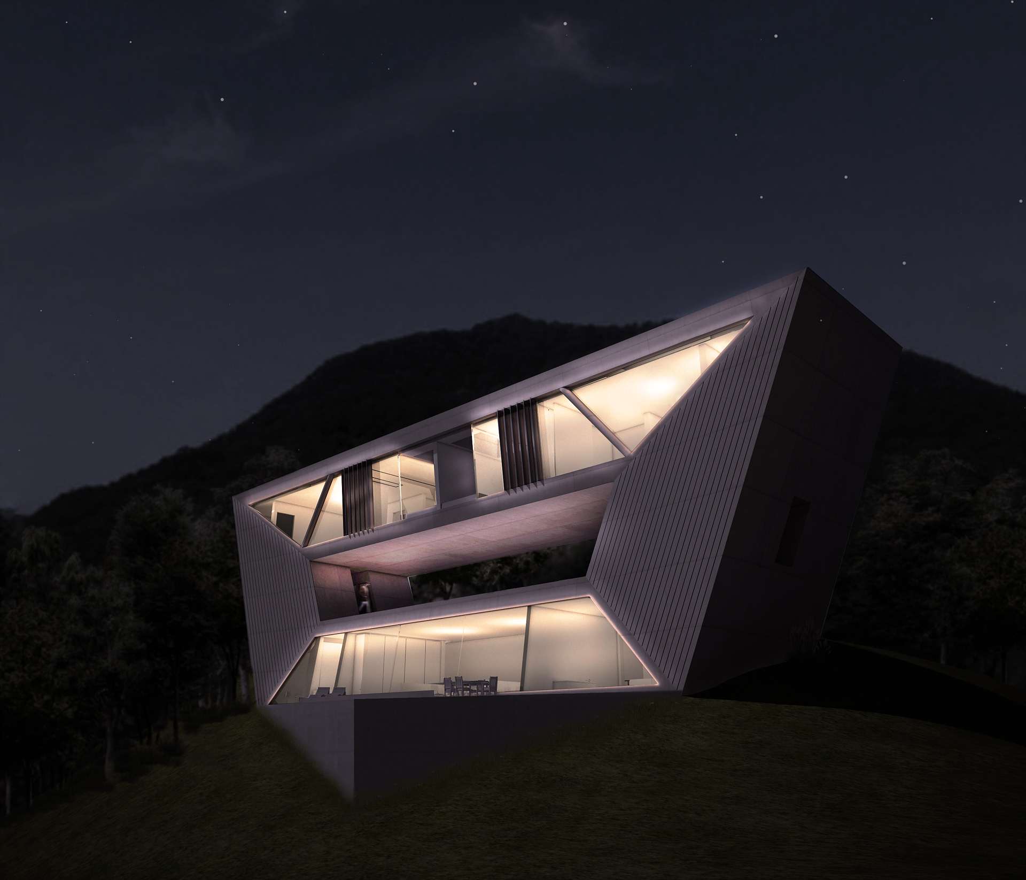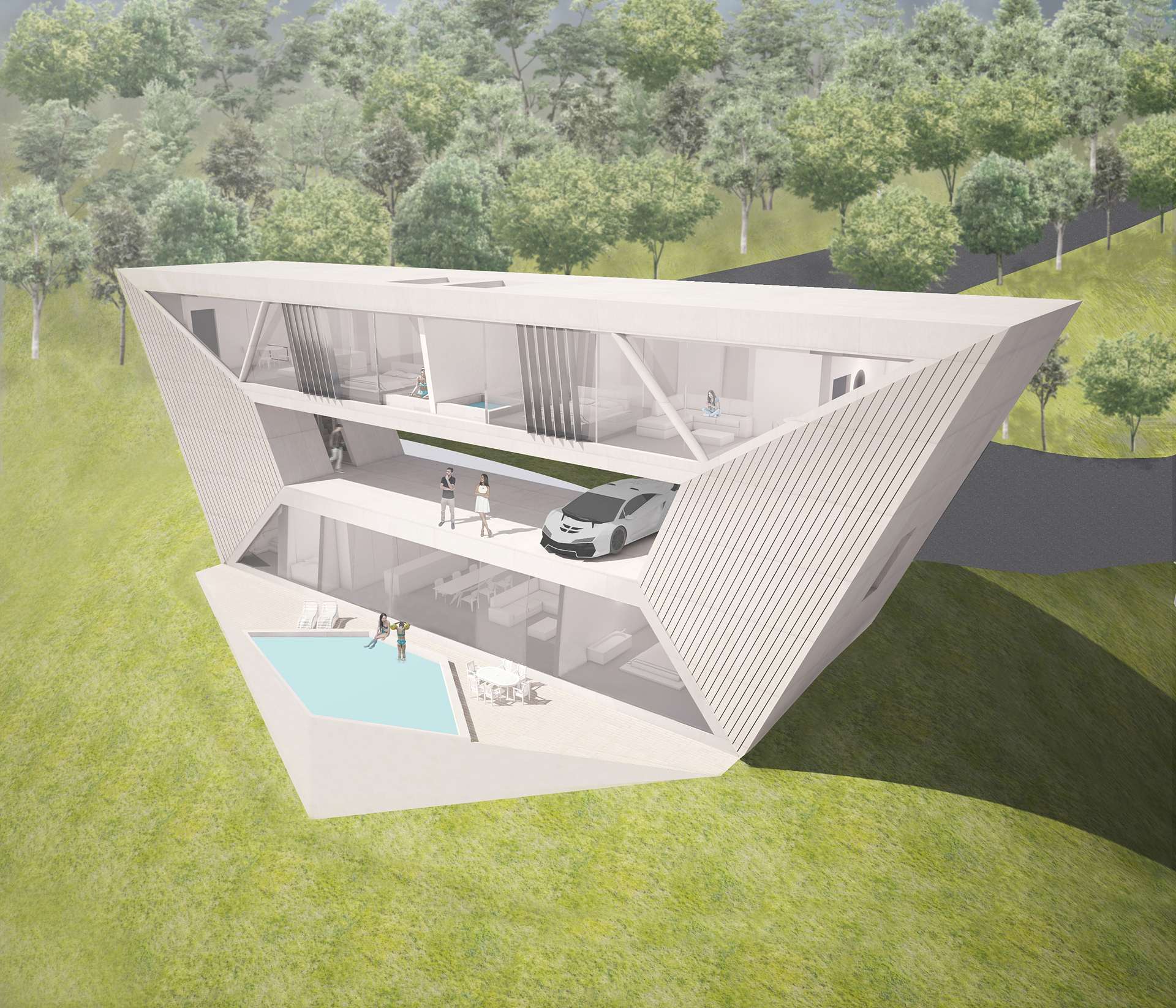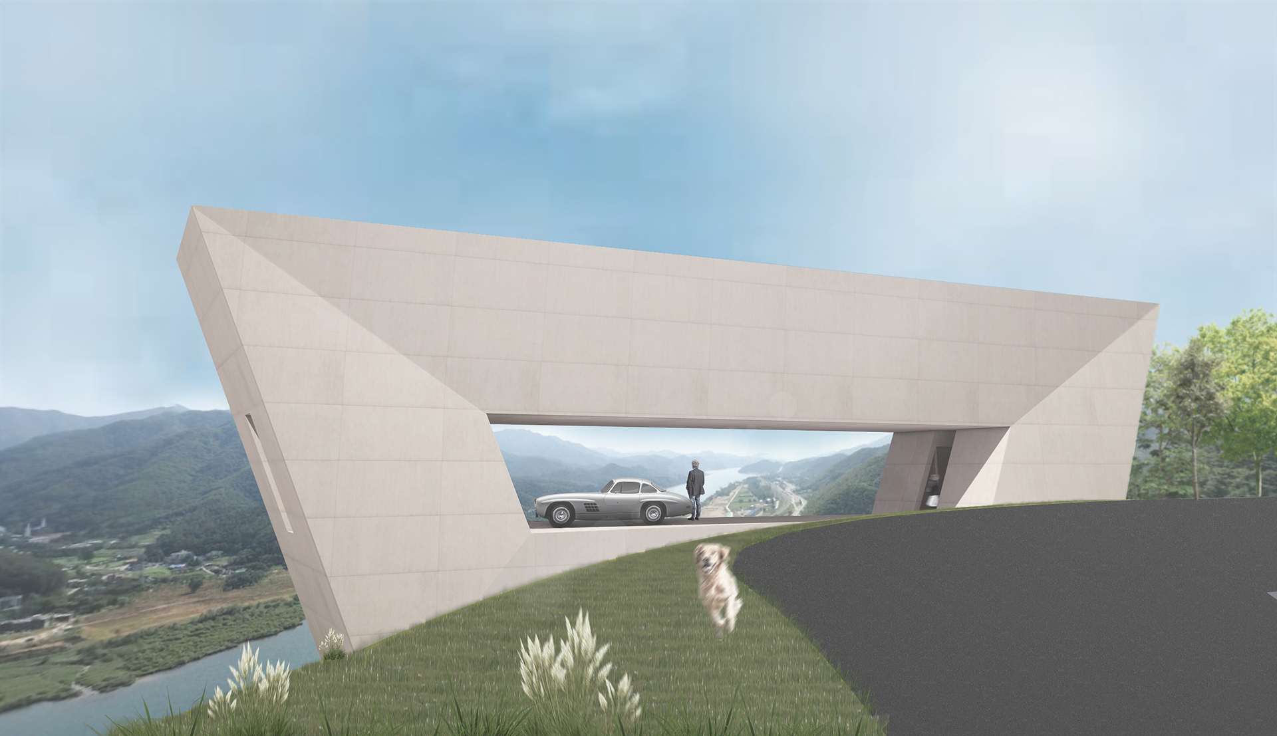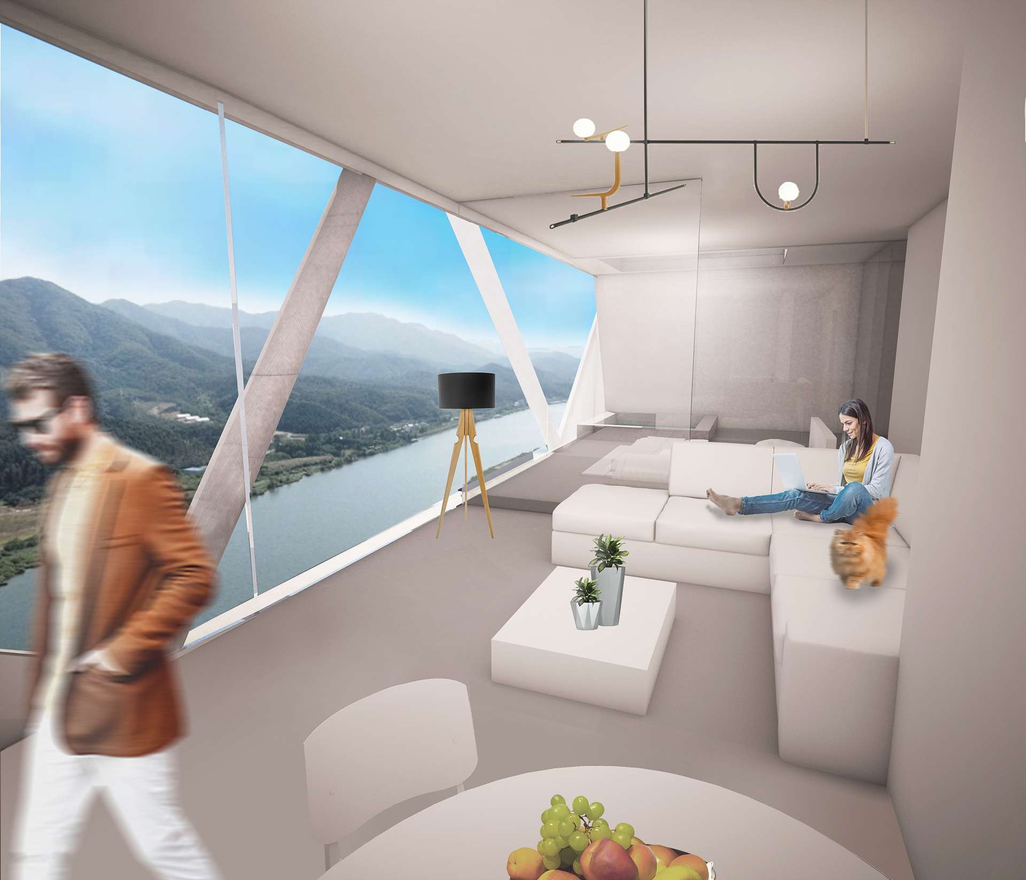대성리주택 L_The Wedge- Lee Residence
BACK TO LIST- Type단독주택_Private residence
- Location경기도 가평군 대성리
- Site Area 444.00 ㎡
- Total Floor Area263.93 ㎡
- Building Area175.26 ㎡
- Building ScopeB1F, 2F
- Project Year2016 .Idea
- Team이은진_Lee Eunjin, 허기범_Heo Kibeom
이 건축물은 언덕의 경사면에 박힌 쇄기의 형태에서 발전하였다. 건물을 도로면에서 보면 단순한 콘크리트 덩어리에 중심이 뻥 뚤려 있는 형태이다. 그 가운데로 들어가면 아래로 북한강과 그 주변 산세의 아름다운 풍광이 한 눈에 들어온다. 중앙 데크에서 한 층 내려가면 외부에서 드러나지 않는 주인의 거주공간이 있고, 한 층 올라가면 게스트를 위한 공간이 마련 되어있다. 주거공간의 중심에 거실과 식당이 위치하고 양쪽으로 침실과 화장실이 배치되어 외부의 수영장 데크와 연속적으로 연결된다. 상부의 게스트 공간은 침실과 라운지 등 다양한 용도의 공간으로 계획하였다. 남쪽의 북한강쪽으로 활짝 열린 입면은 전면 통유리창으로 구성되어 아름다운 경관과 남향 빛을 즐길 수 있다.
The building is conceived as an inverted wedge anchored on sloping landscape.
Viewing the project from the street, it is a simple, concrete monolith with a large opening in the middle. From this entry court in the middle, you can see a magnificent view of North Han River and its surrounding valleys. From here, you can go down to private, master zone level or go up to guest room level. Master zone contains a large living/dining area which opens up to adjacent terrace deck with swimming pool. It is also flanked by two bedrooms with private bathroom. The upper level guest zone can be used as flexible space accommodating entertainment lounge and guestroom. In contrast to street facade composed with only concrete walls, the opposite side contains full glass walls to enjoy the view and southern sun exposure.
The building is conceived as an inverted wedge anchored on sloping landscape.
Viewing the project from the street, it is a simple, concrete monolith with a large opening in the middle. From this entry court in the middle, you can see a magnificent view of North Han River and its surrounding valleys. From here, you can go down to private, master zone level or go up to guest room level. Master zone contains a large living/dining area which opens up to adjacent terrace deck with swimming pool. It is also flanked by two bedrooms with private bathroom. The upper level guest zone can be used as flexible space accommodating entertainment lounge and guestroom. In contrast to street facade composed with only concrete walls, the opposite side contains full glass walls to enjoy the view and southern sun exposure.
