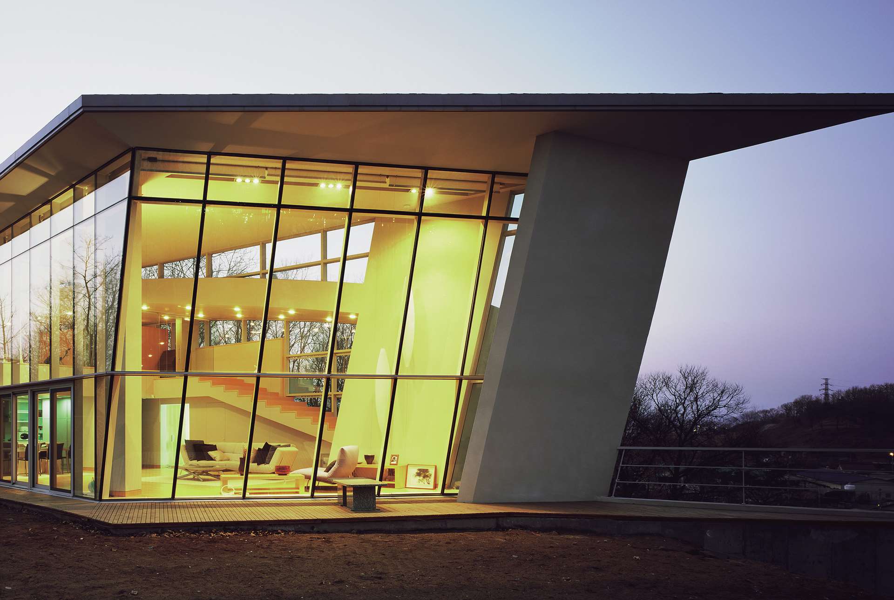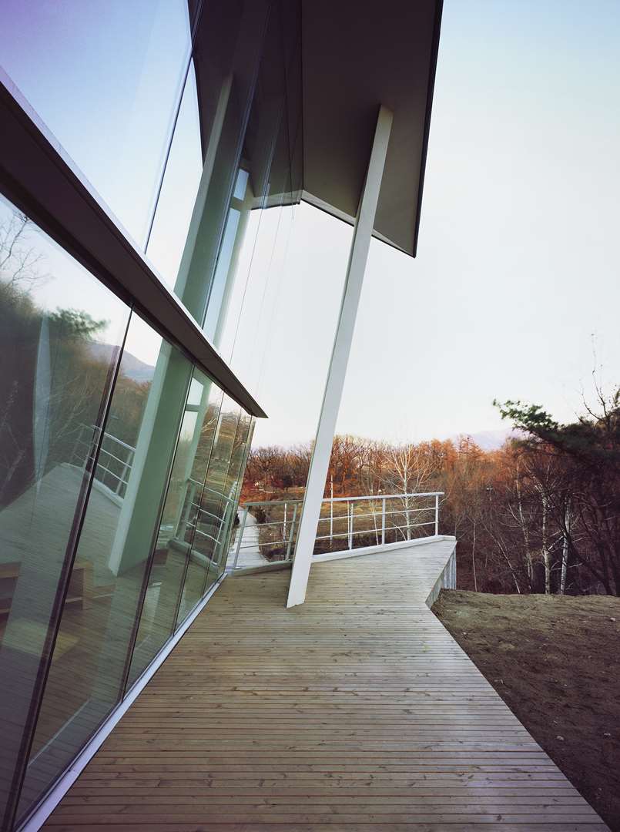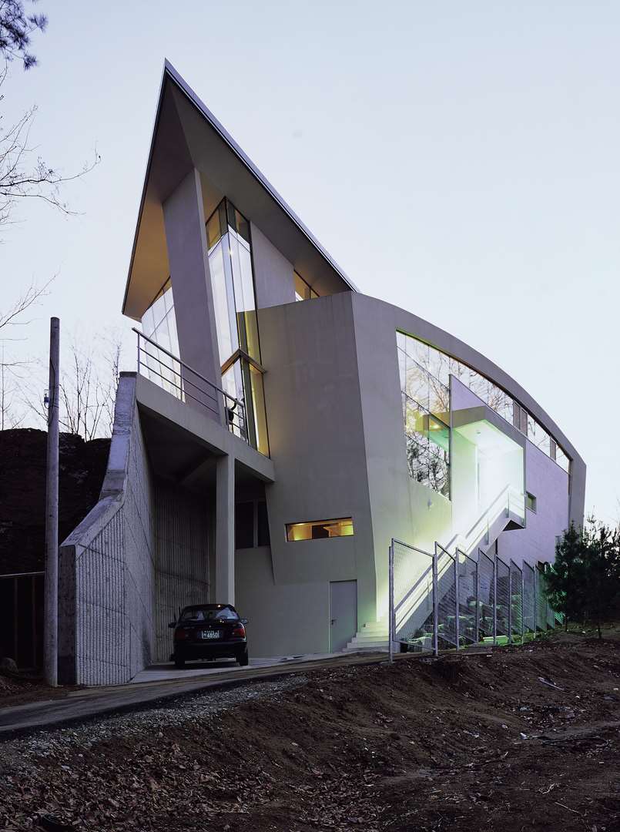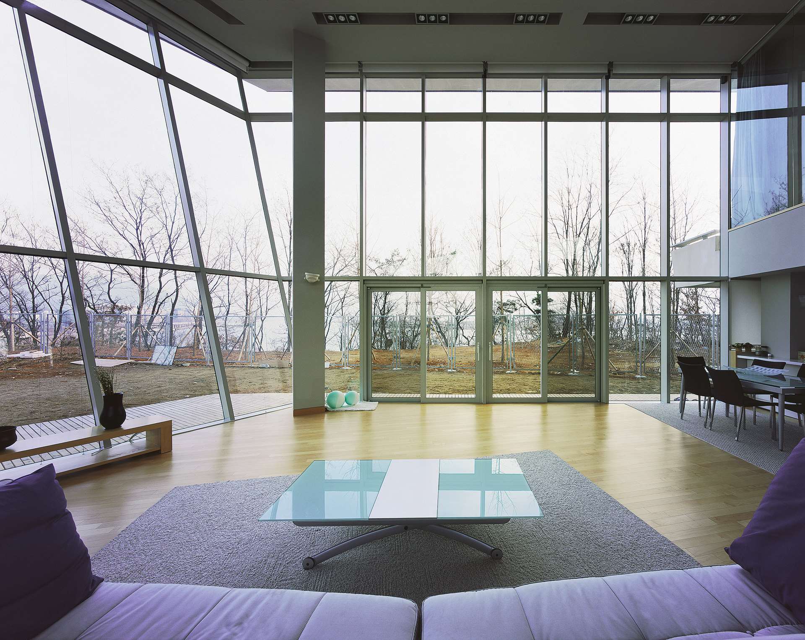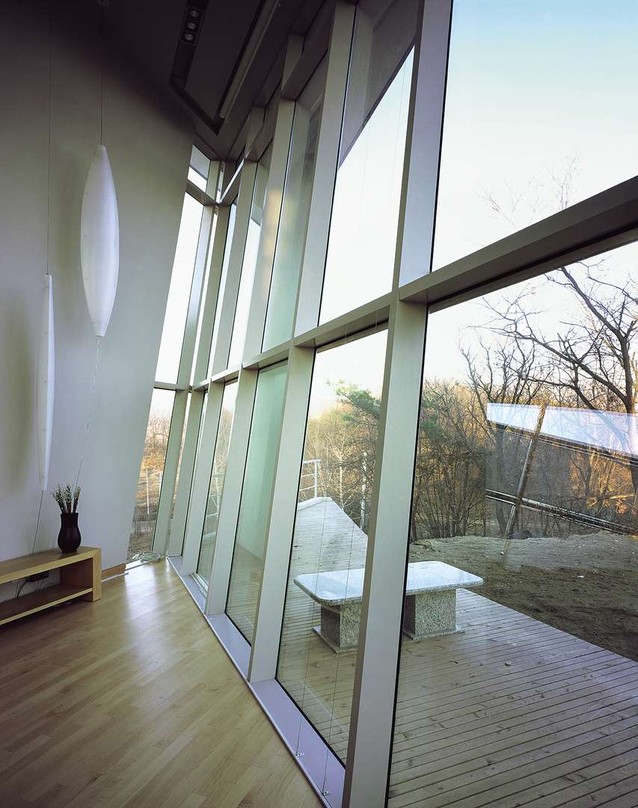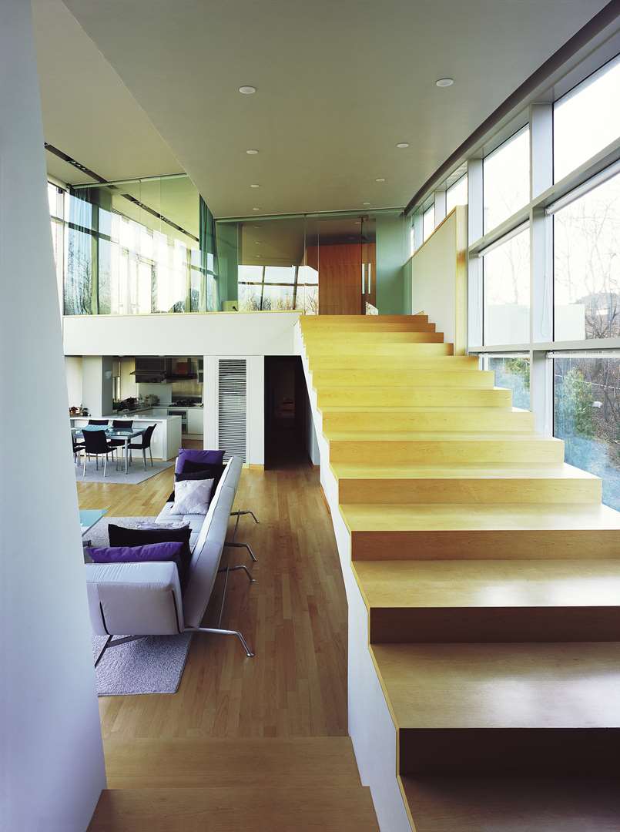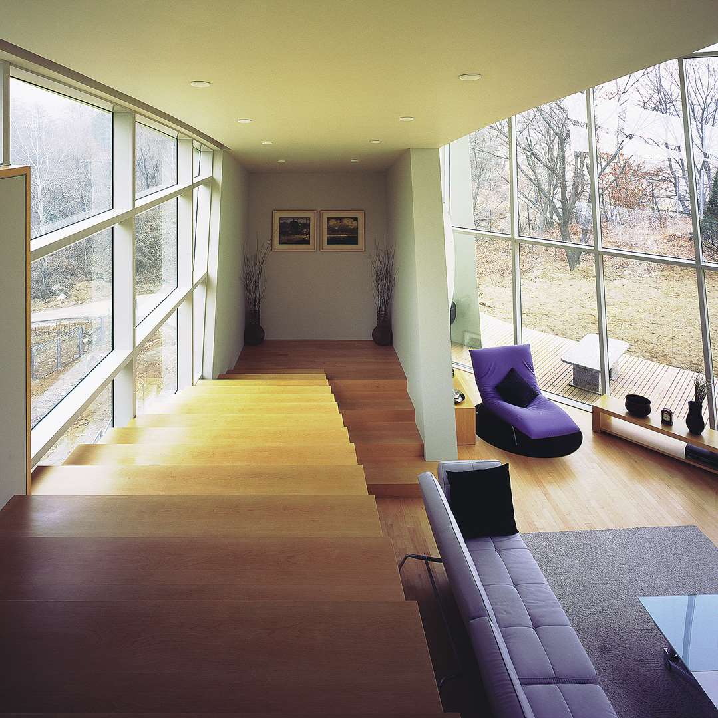덕소 주택_Deokso Residence
BACK TO LIST- Type단독주택_Private residence
- Location경기도 남양주시 삼패동
- Site Area330.00 ㎡
- Total Floor Area330.00 ㎡
- Building Area177.06 ㎡
- Building ScopeB1F, 2F
- Project Year2001 .Completed
- Team박상욱_Park Sanguk ,박수인_Park Suin
- Photography남궁선_NamGoong Sun
- Construction건축주 직발주
경사지에 위치한 이 대지는 낮은 쪽이 진입도로에 면하고 북향인 반면, 위 쪽 언덕 위로는 한강이 내려다 보이는 남향이다. 서로 다른 성격의 대지조건은 대조적인 기능을 담은 두 개의 매스로 나뉘어 공간을 분리하게 하였다. 진입 도로에 접한 공간은 입구, 통로, 복도, 화장실, 자녀침실 등 소형단위의 서비스 공간으로 구성하였으며 곡선 지붕와 콘크리트 벽으로 막혀있다. 한강이 한 눈에 보이는 언덕 위의 공간은 거실, 식당, 부엌, 안방 침실 등의 공적인 공간으로 높은 유리벽과 평평한 지붕으로 감싸져 있다. 1층 거실과 2층 안방 침실은 서로 탁 트인 단일공간으로 구성되었으며 완만한 경사의 계단을 통해 가볍게 올라갈 수 있다. 직각 대신 사선을 도입한 평면은 실제보다 공간을 깊게 또는 가깝게 느낄 수 있는 효과가 있는데 이 주택은 사선을 거실과 침실, 내부 계단에 도입하여 주택에서 경험하기 힘든 장대한 스케일의 공간을 경험하게 하였다.
The residence is sited on top of a hill overlooking the Han River in the outskirts not far from Seoul. The building consists of two different masses. The one facing the access road is mostly closed by concrete wall and covered by a curving roof. The other, facing the Han River and is widely open with glass window, covered by flat, protruding roof. The curved mass encloses the staircases and service areas. The flat roof contains bedrooms, living, dining and kitchen areas. The living room is effortlessly connected to second floor master bedroom with gently sloping steps which gradually increase in its width as it moves up. Due to perspective distortion caused by angular geometry of the floor plan and its curving roof, one can sense greater depth of vision. Although this is built as a residence. the intention was to give the space loftiness. grandeur, and a sense of drama which is not easy to come by in a building of this scale.
The residence is sited on top of a hill overlooking the Han River in the outskirts not far from Seoul. The building consists of two different masses. The one facing the access road is mostly closed by concrete wall and covered by a curving roof. The other, facing the Han River and is widely open with glass window, covered by flat, protruding roof. The curved mass encloses the staircases and service areas. The flat roof contains bedrooms, living, dining and kitchen areas. The living room is effortlessly connected to second floor master bedroom with gently sloping steps which gradually increase in its width as it moves up. Due to perspective distortion caused by angular geometry of the floor plan and its curving roof, one can sense greater depth of vision. Although this is built as a residence. the intention was to give the space loftiness. grandeur, and a sense of drama which is not easy to come by in a building of this scale.
