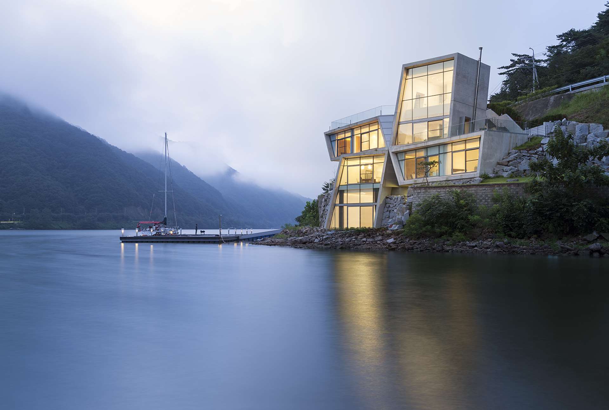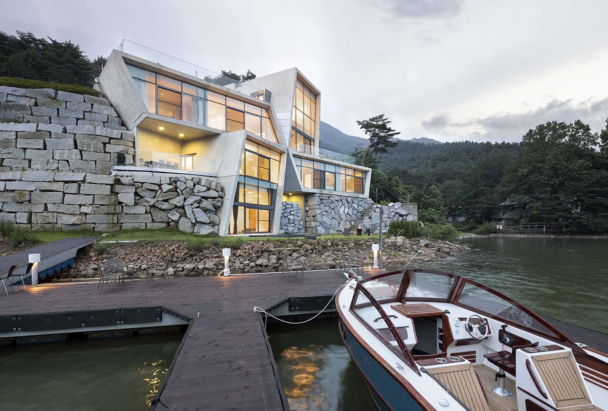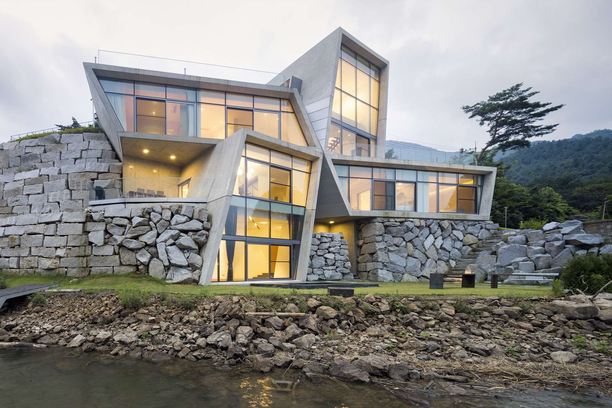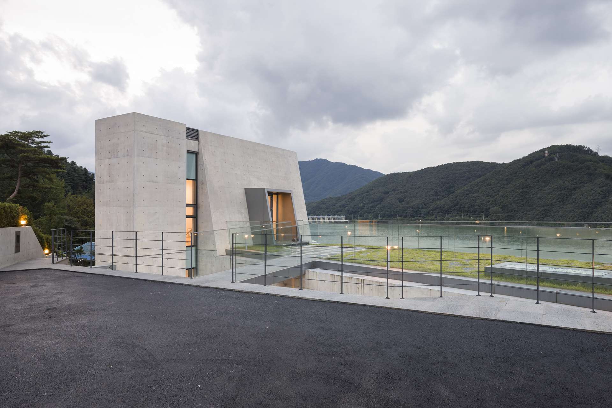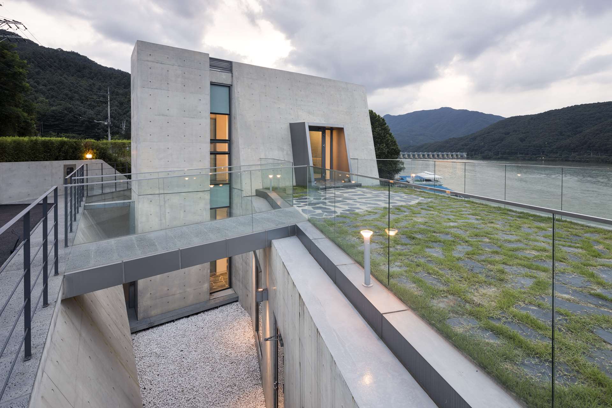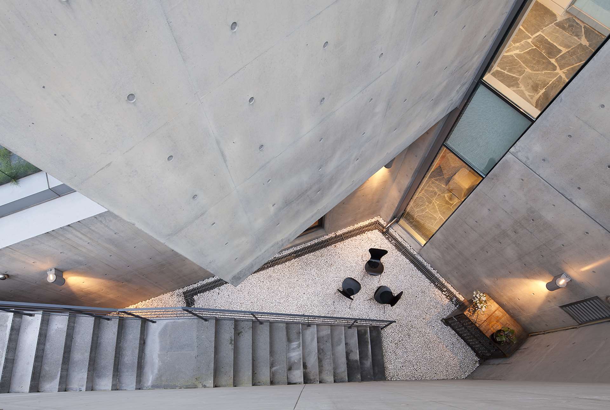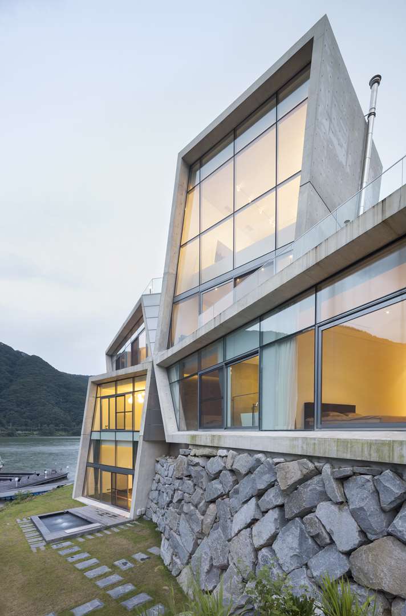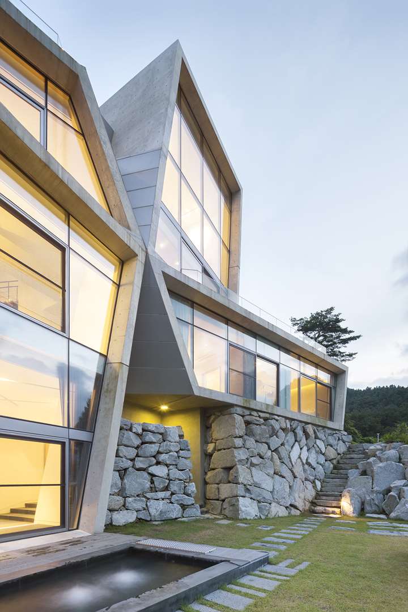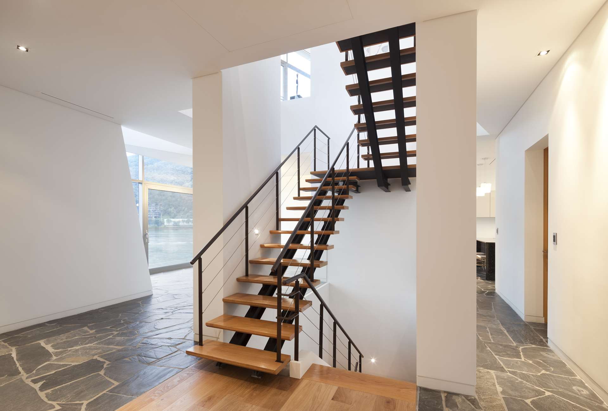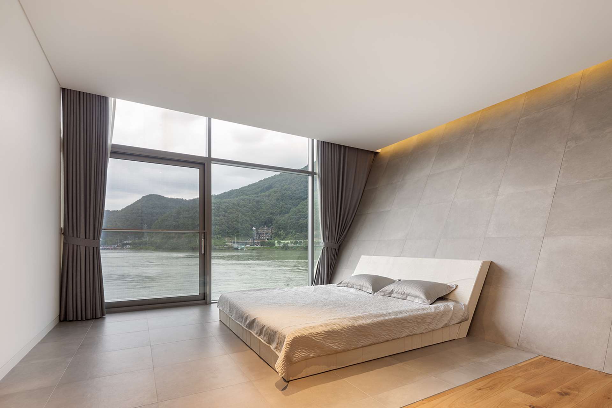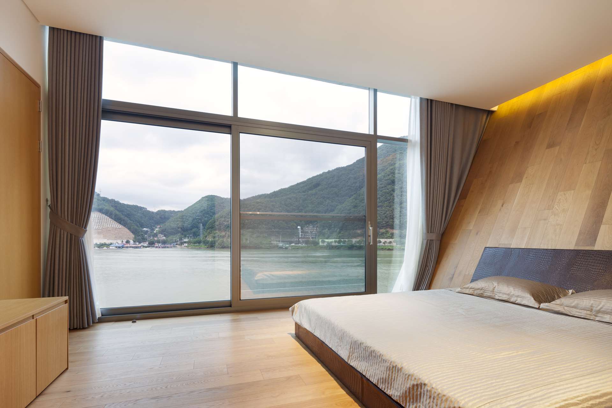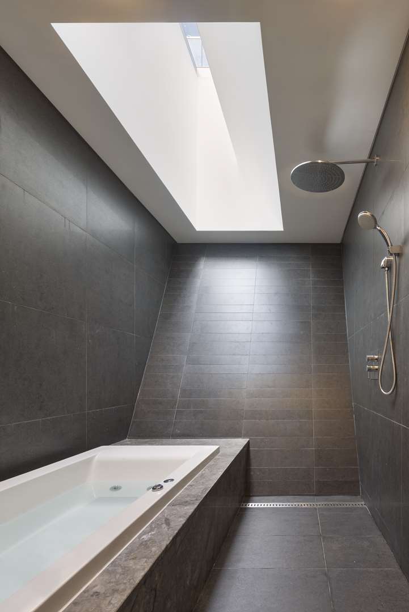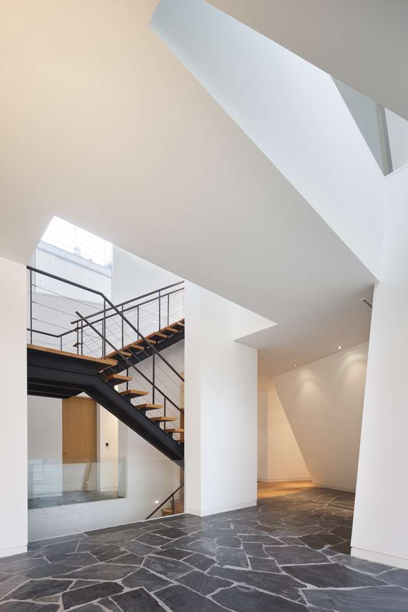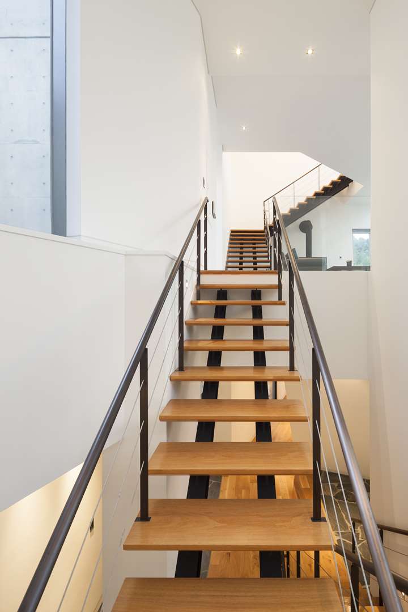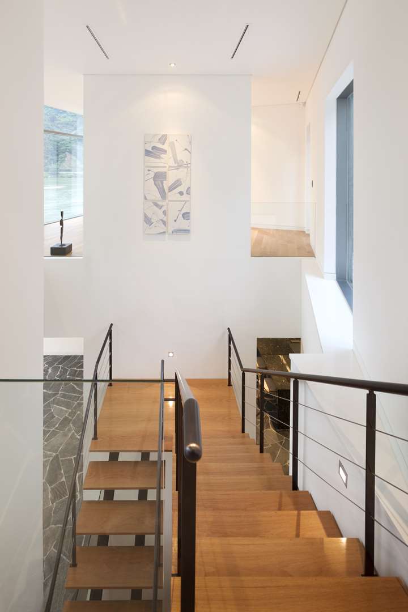청평 벡터하우스_The Vector Residence
BACK TO LIST- Type프라이빗 리조트_Private residence
- Location경기도 가평군 설악면 유명로 2558
- Site Area1,707.00 ㎡
- Total Floor Area499.79 ㎡
- Building Area159.36 ㎡
- Building ScopeB2F, 2F
- Project Year2012~2014 .Completed
- Team조장훈_Cho Janghun, 노규호_Noh Gyuho, 임태균_Im Taegyun
- Photography남궁선_NamGoong Sun
- Construction진건종합건설_ Jingun construction
청평호반에 위치한 Vector House는 요트 선착장과 연회기능을 갖춘 독특한 형태의 클럽하우스이다. 대지의 급격한 경사때문에 진입도로에서는 1개층만 노출되는 반면, 호반에서는 4개층으로 개방되어 있다. 건축물의 외관은 내부의 기능을 적극적으로 표출한다. 수평,수직방향으로 쌓여진 기존 건축물들과는 달리, 한 점을 중심으로 각각 다른 방향으로 확장되는 네 개의 Vector로 구성되었다. 바람개비 형태의 네 개의 Vector는 중심으로부터 서로 다른 방향성을 갖고 있으며 각각 다른 영역을 구성한다. 수직방향으로 확장하는 두개의 Vector에는 공적인 공간을 배치하였고, 진입홀과 거실로 구성된 상부매스와 주방/식당 및 파티공간으로 구성된 하부매스로 이루어져있다. 반면 수평 방향으로 형성된 두개의 Vector는 침실,화장실 등의 사적공간으로 구성하여 공간의 성격을 분리하였다. 15m 높이에 달하는 두 개의 수직매스는 도로에서 접근하는 건물진입부에서 청평호의 수면까지 4개층을 연속으로 연결한다. 도로에서 보이는 1개층의 콘크리트 매스로 진입하여 동선을 따라 내려와 워터프론트에서 건물을 바라보면 상상하지 못한 규모의 아름다운 형태의 건축물이 눈앞에 펼쳐진다.
네 개의 벡터로 이루어진 독특한 형태의 건축물은 주변의 수려한 자연환경과 극적으로 어우러져 완벽하게 조화로운 하나의 완성체로 보여진다.
This project provided a very rare chance to plan a structure at the edge of a cliff. Since it is built against the wall of a cliff, it takes a radical, pinwheel-like form derived from centrifugal geometry rather than conventional rectilinear form defined by horizontal and vertical axis. Originating from the center, its four arms or vectors expand in four directions. The vertical vectors stretch upwards and downwards, which is then flanked by horizontal vectors extending out on each side. The vertical vectors contain the public functions such as living, dining rooms and party room while the horizontal vector contain the more private functions including bedrooms and bathrooms. By such spatial organization, each program can enjoy a sense of independency and privacy.
Due to dramatic drop in height exceeding 15 meters from the road level to lake surface level, the project contains four floors which connect the two levels. However, viewing from access road it appears just one story high and gives very little indication of the magnitude of the project. One can only appreciate the full scale of the project when one descends down the building to reach the lakeside garden at the bottom and a take view from there. While the façade facing the road is made of solid concrete, the façade on the other side is completely glass so that one can enjoy the full panoramic view of the lake and feel immersed in
네 개의 벡터로 이루어진 독특한 형태의 건축물은 주변의 수려한 자연환경과 극적으로 어우러져 완벽하게 조화로운 하나의 완성체로 보여진다.
This project provided a very rare chance to plan a structure at the edge of a cliff. Since it is built against the wall of a cliff, it takes a radical, pinwheel-like form derived from centrifugal geometry rather than conventional rectilinear form defined by horizontal and vertical axis. Originating from the center, its four arms or vectors expand in four directions. The vertical vectors stretch upwards and downwards, which is then flanked by horizontal vectors extending out on each side. The vertical vectors contain the public functions such as living, dining rooms and party room while the horizontal vector contain the more private functions including bedrooms and bathrooms. By such spatial organization, each program can enjoy a sense of independency and privacy.
Due to dramatic drop in height exceeding 15 meters from the road level to lake surface level, the project contains four floors which connect the two levels. However, viewing from access road it appears just one story high and gives very little indication of the magnitude of the project. One can only appreciate the full scale of the project when one descends down the building to reach the lakeside garden at the bottom and a take view from there. While the façade facing the road is made of solid concrete, the façade on the other side is completely glass so that one can enjoy the full panoramic view of the lake and feel immersed in
